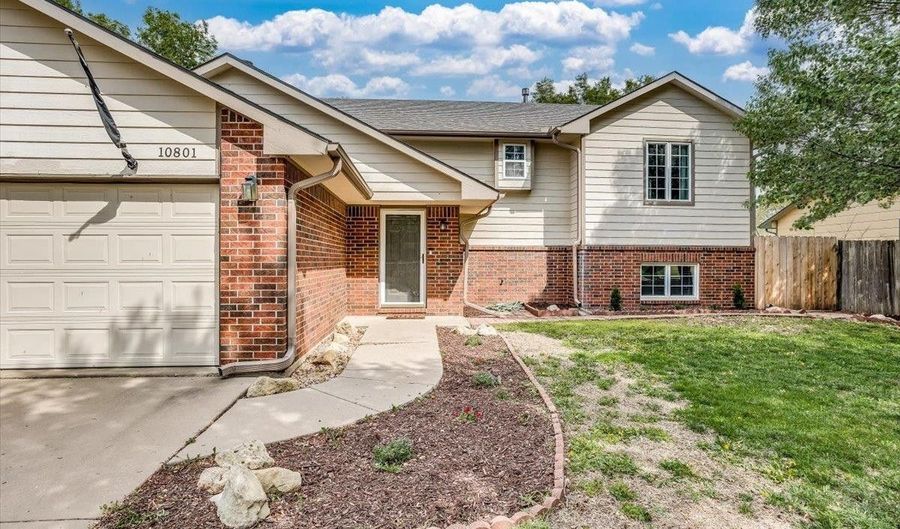10801 W Dora Wichita, KS 67209
Snapshot
Description
Don't miss this beautiful home located in the Goddard School District with some really great upgrades. This 3 bedroom 3 bath has so much to offer your family. Enjoy a newer roof and HVAC as of 2020. The home offers beautiful LVP flooring that runs through out the main level with a nice wide open floor plan. The living room is a great size with tall vaulted ceilings and amazing natural light that shines through. As you enter the kitchen take note of the beautiful granite counter tops, and newer appliances. The sink looks over a large back yard with newer areas of fencing. The yard is nicely landscaped and prepped to entertain family and guests with a paver patio area and beautiful scrub trees. The kitchen also has amazing built-ins and offers space for a coffee bar/wine bar area and a pantry for extra storage. This eat-in kitchen is so quaint and enough space for your family to enjoy. The refrigerator will stay with the home. Open up the French doors off the kitchen and step out to the covered deck. The space is very private, as the sellers implemented a super fun design with closing it in. The Main level offers one extra bedroom currently used as an office, a guest bathroom with upgraded Quartz top vanity, and new floor tiles. If you are looking for a large spacious master bedroom, then search no more. Sized perfectly for a king sized bed, extra furniture pieces, and even space for a cute reading chair, its like an oasis. Sellers have upgraded the master bathroom with a beautiful floor to ceiling tile shower, and a new vanity with quartz counter tops. The color scheme is calm and relaxing after a stressful day. The basement offers a wonderful large fireplace, and is large enough for a living room area, pool table, ping pong table, or even a theatre room. Lots of natural light flows through the basement with the view out windows. Enjoy another nice sized bedroom with attached bathroom in the basement. The laundry is also located on the lower level in a sperate room. Don't miss the opportunity to see this beautiful home.
More Details
History
| Date | Event | Price | $/Sqft | Source |
|---|---|---|---|---|
| Listing Removed For Sale | $269,900 | $135 | RE/MAX PREMIER | |
| Listed For Sale | $269,900 | $135 | RE/MAX PREMIER |
Nearby Schools
Elementary School Peterson Elementary | 2.6 miles away | PK - 05 | |
Elementary School Benton Elementary | 2.3 miles away | PK - 05 | |
Middle School Wilbur Middle School | 2.5 miles away | 06 - 08 |
 Is this your property?
Is this your property?