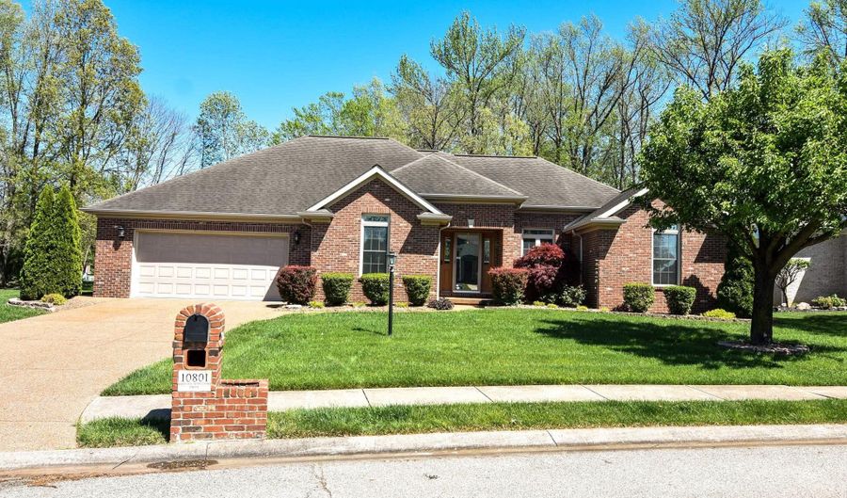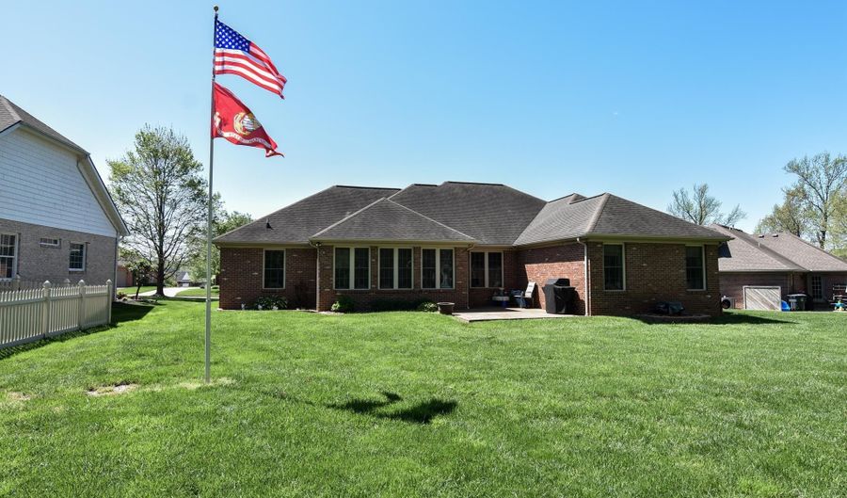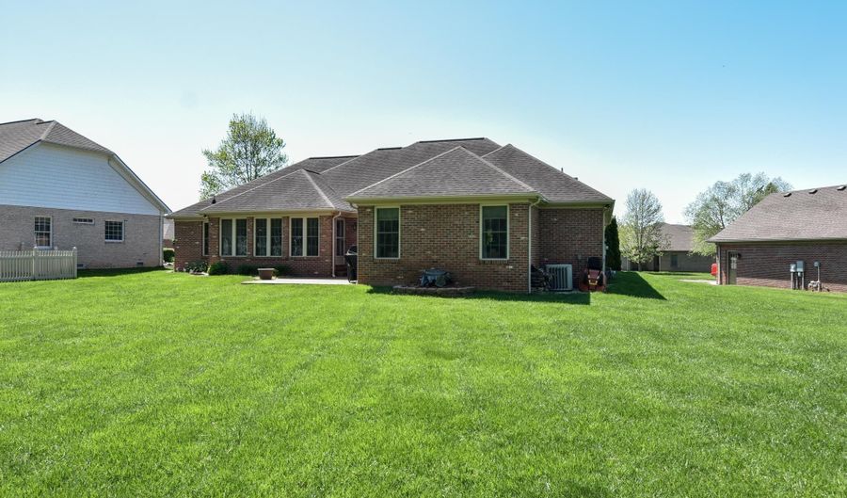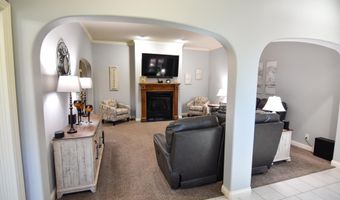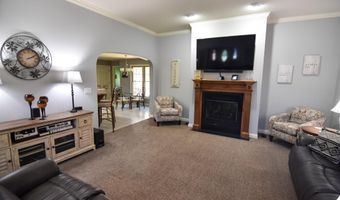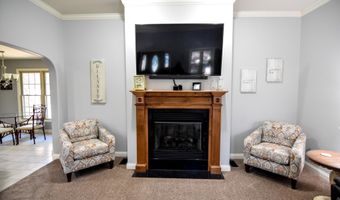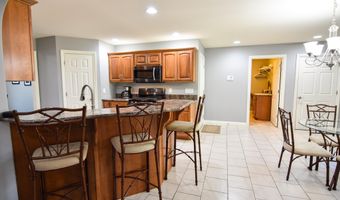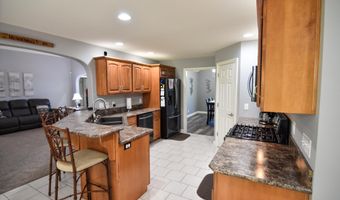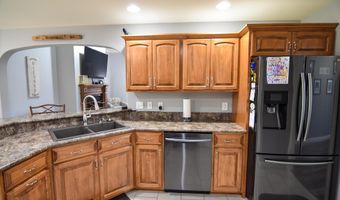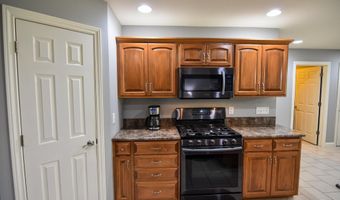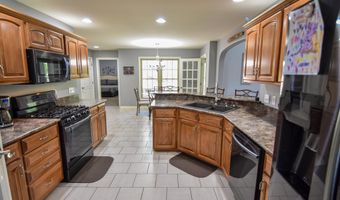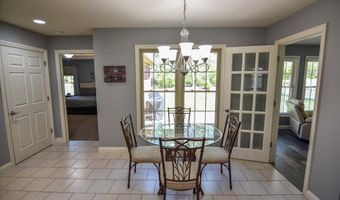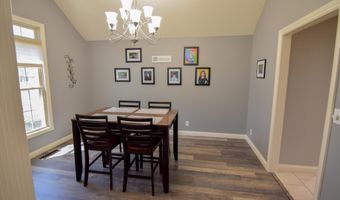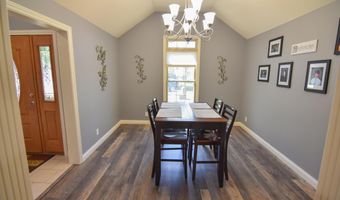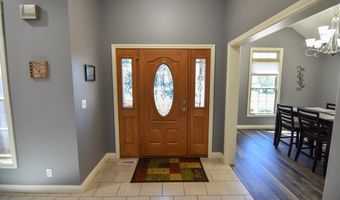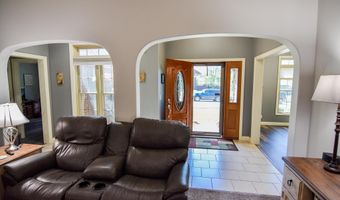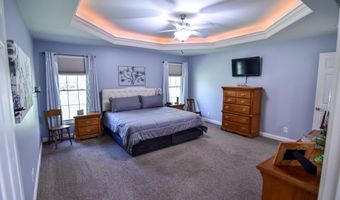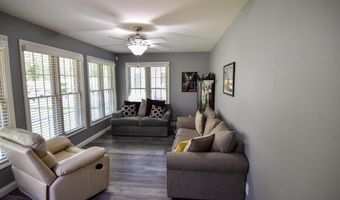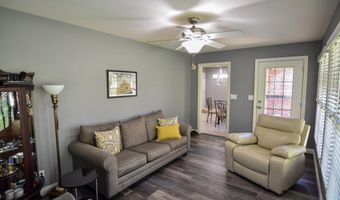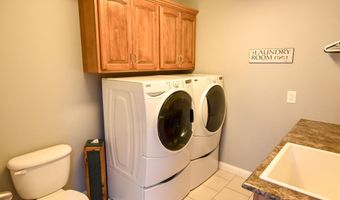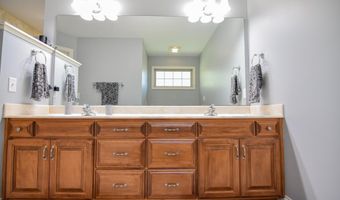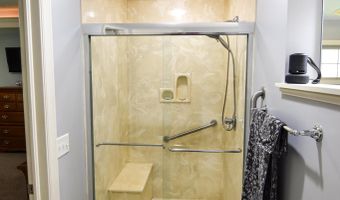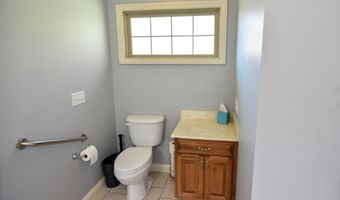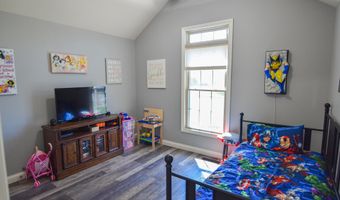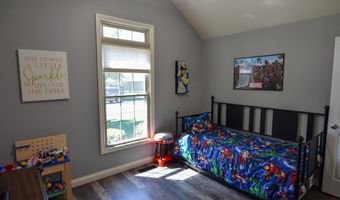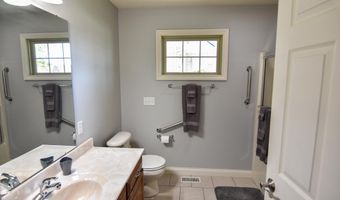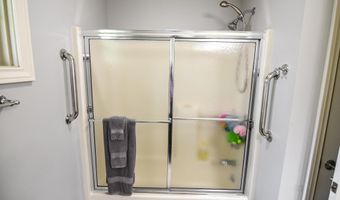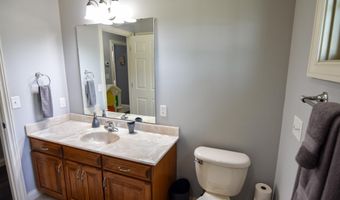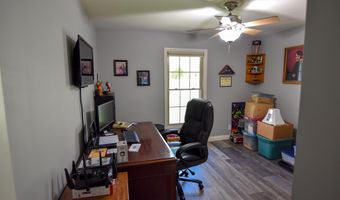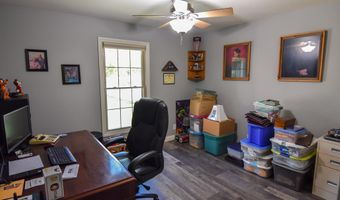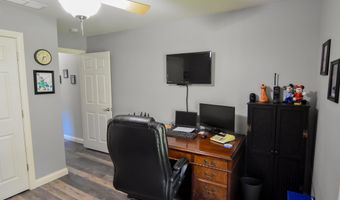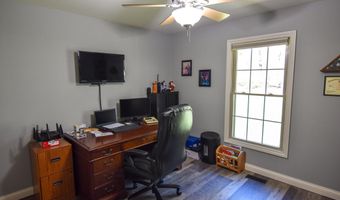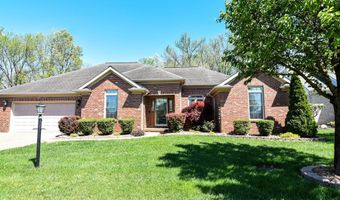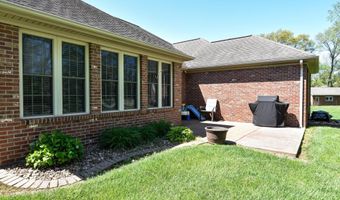10801 Havenwood Meadows Dr Evansville, IN 47725
Snapshot
Description
Welcome to your dream home! Impeccable 3-bedroom, 2.5-bathroom brick ranch with quality carpentry throughout. As you enter a foyer is decorated with beautiful arched doorways and tall ceilings. The spacious great room, featuring crown molding, 10ft ceilings, and cozy gas fireplace is warm and comfortable. To your left make the most of the dining space that could easily be a playroom or office, featuring a cathedral ceiling and newer LVT floor and pretty light. Flowing from the dining area is the heart of the home. Kitchen, complete with a corner pantry, Samsung black stainless gas range/oven, dishwasher, microwave (2017), ample counter space, tile floors, and a raised bar for casual dining. Adjacent to the kitchen is a generously sized breakfast nook, offering access to the spectacular sunroom. From here, soak in breathtaking views of the private .35 acre backyard bordered by mature trees and a neighboring pond. The split bedroom floor plan offers both privacy and function. On one side of the home, you'll find two bedrooms, one featuring a vaulted ceiling, both with LVT flooring, and a large full bath in-between. On the opposite side retreat to the master suite with a spacious 16x16 layout, a unique shaped lighted tray ceiling creates a great space. Treat yourself to the attached full bathroom, with walk-in closet, double vanity, and a walk-in shower. Just off the attached 2.5-car garage, the convenient laundry room with a half bath and cabinets provide storage and folding space. Step outside to your private .35-acre lot, where you will appreciate the calm of the tree-lined backyard and relaxing lake views. Entertain on the 14x13 patio, equipped with a natural gas hookup for your grill, perfect for hosting summer barbecues or enjoying quiet evenings. Additional features include an irrigation system with 6 zones, ensuring your lawn stays plush year-round. Don't miss the opportunity to make this exceptional property your forever home! New sump pump 2021, water softener and freshly painted.
More Details
History
| Date | Event | Price | $/Sqft | Source |
|---|---|---|---|---|
| Listed For Sale | $344,888 | $156 | FIRST CLASS REALTY |
Nearby Schools
Elementary School Scott Elementary School | 3.4 miles away | KG - 05 | |
Elementary School Highland Elementary School | 4.7 miles away | KG - 05 | |
High School Central High School | 5.4 miles away | 09 - 12 |
