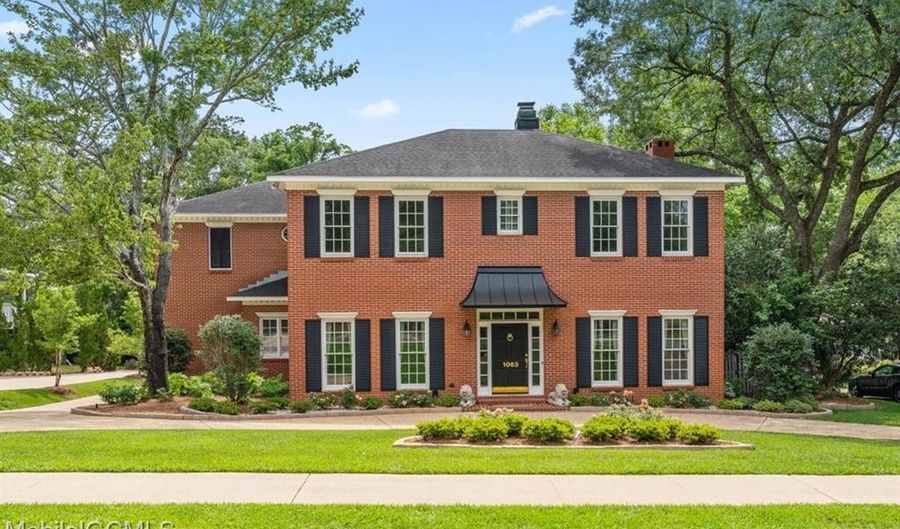1063 Aberdeen Mobile, AL 36609
Snapshot
Description
This beautiful 4 bedroom 3 ½ bath home was custom built in 1984, and is located on highly desired Aberdeen Court North in Regency/Glen Eagles subdivision. Everything you could possibly need and wish for is offered in this spacious family home. If you need multiple spaces for working from home and/or home-schooling, you will find it in this must see property. As you walk through the front door, there’s a lovely living room to the right of the foyer, and a formal dining room to the left. The living room connects to an inviting family room that boasts a wood-burning fireplace with gas starter, built-in cabinetry, and French doors leading to the charming patio and courtyard area. Cooking will be a pleasure in the bright and sunny kitchen which offers an abundance of custom cabinetry and storage, granite counters, double ovens, microwave, gas cooktop, dishwasher, side by side refrigerator, desk space, and breakfast room. Also included downstairs is a guest half bathroom, laundry room with sink and cabinets, an office/study, plus an additional room ideal as another office, exercise room, or bonus room to meet your needs. All of the bedrooms are upstairs. The master suite is amazing! It features a large bedroom, sitting area/tv room, office/sewing room, and a huge bathroom complete with dual vanities, oversize whirlpool tub, separate shower, water closet, and great closet space. Bedroom 2 has a fireplace, large walk-in closet and private bath with double sinks. There are two additional bedrooms and another full bathroom. This home is filled with special features and amenities including hardwood flooring, high ceilings, transom windows, lots of pretty molding and trim, tankless hot water heater, security system, irrigation system servicing the front and back yards, replacement of many windows, attached double garage, and a staircase to a walk-in attic above the garage providing easy access to storage space. The ROOF was replaced in 2013. The curb appeal of this home is exceptional and the professionally landscaped yard is completely fenced. Call now for complete details and to schedule a showing appointment. All updates per the seller. Listing company makes no representation as to accuracy of square footage; buyer to verify.
More Details
History
| Date | Event | Price | $/Sqft | Source |
|---|---|---|---|---|
| Listing Removed For Sale | $365,000 | $94 | ROBERTS BROTHERS TREC | |
| Listed For Sale | $365,000 | $94 | ROBERTS BROTHERS TREC |
Nearby Schools
Elementary School Er Dickson Elementary School | 1.2 miles away | KG - 05 | |
High School Wp Davidson High School | 1.5 miles away | 09 - 12 | |
Elementary School Goodwill Easter Seal Center Spec Child | 1.9 miles away | PK - 01 |
 Is this your property?
Is this your property?