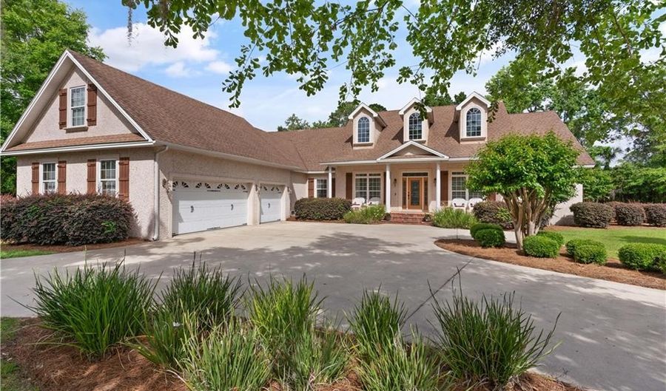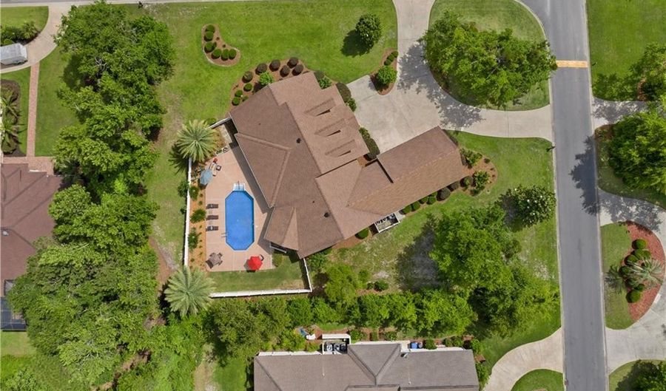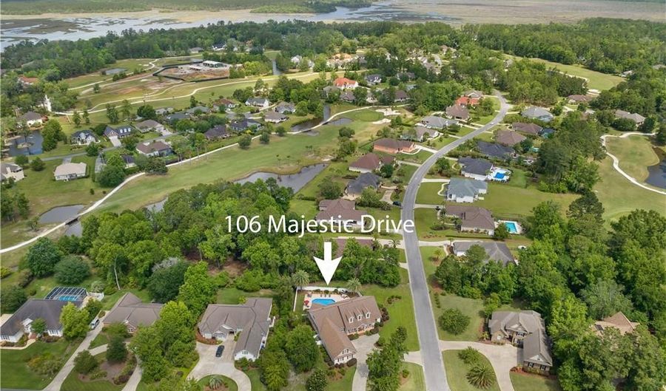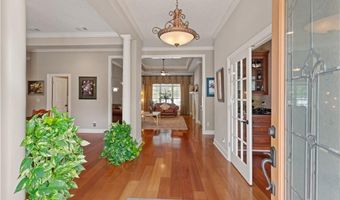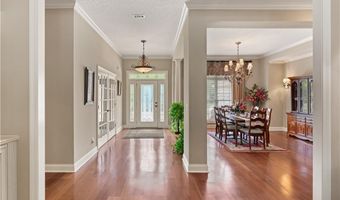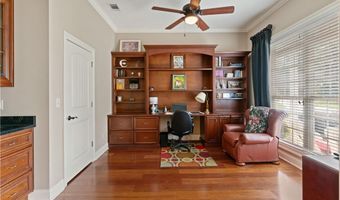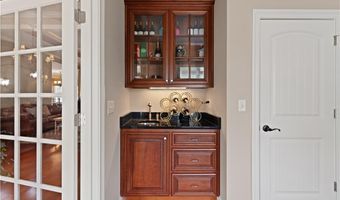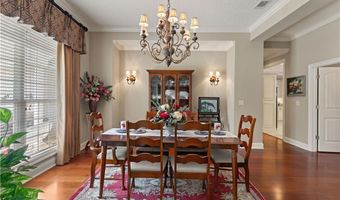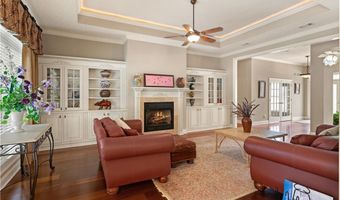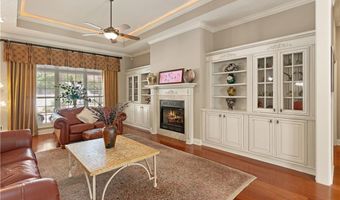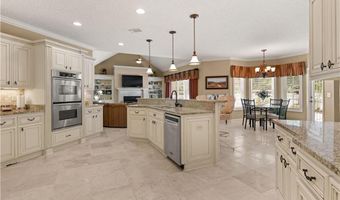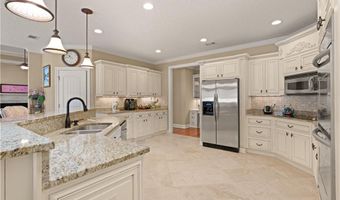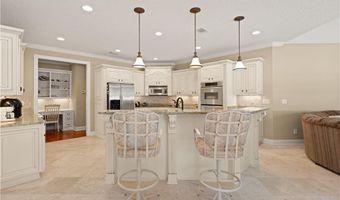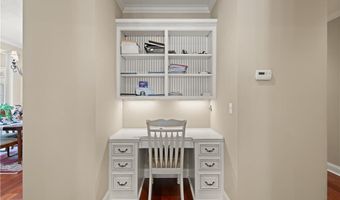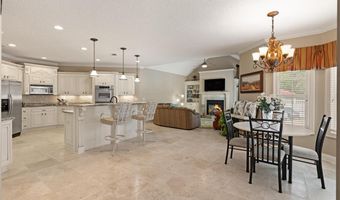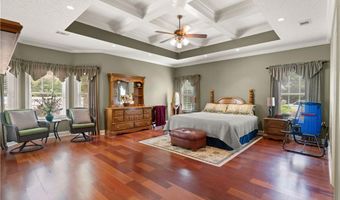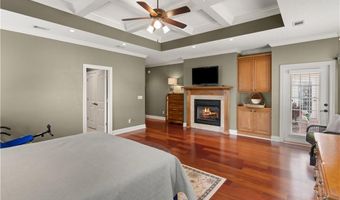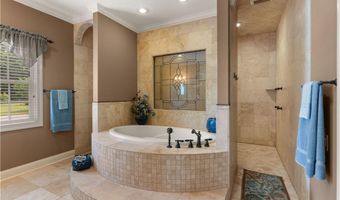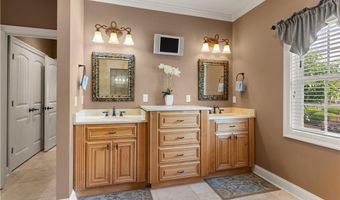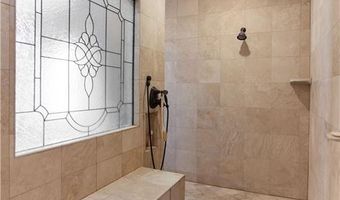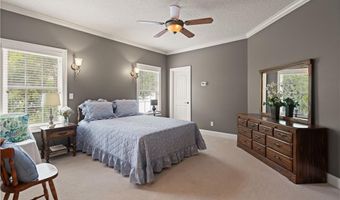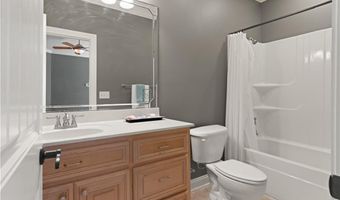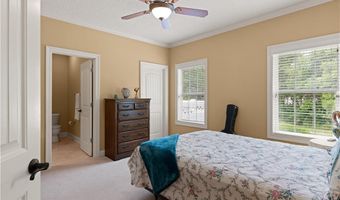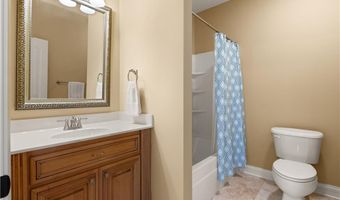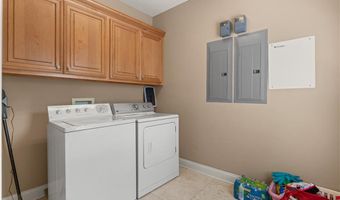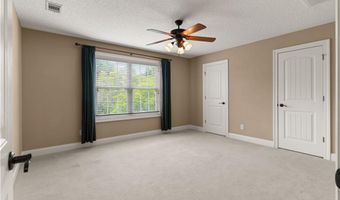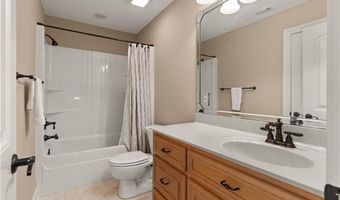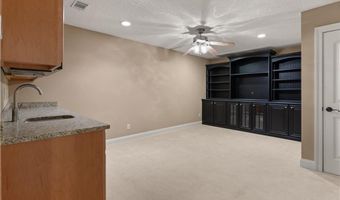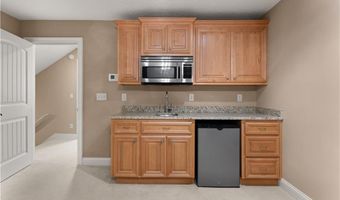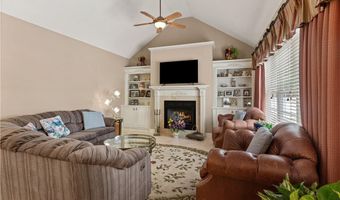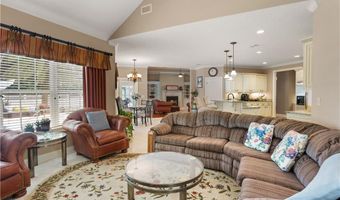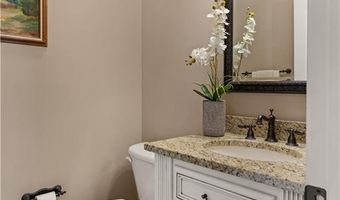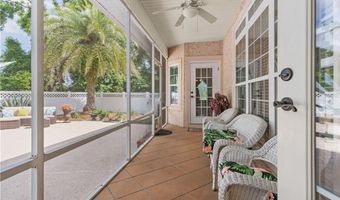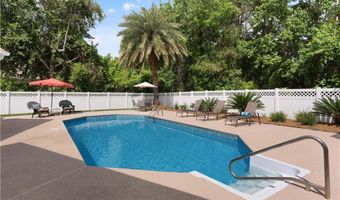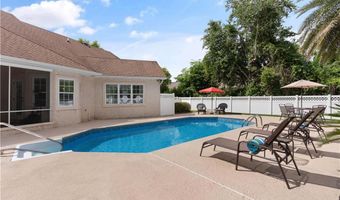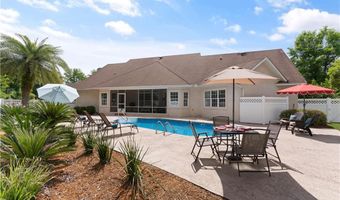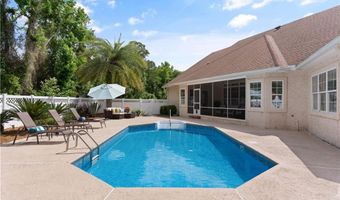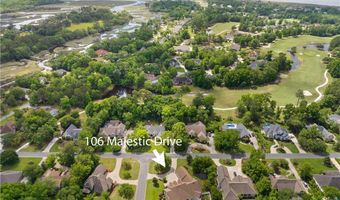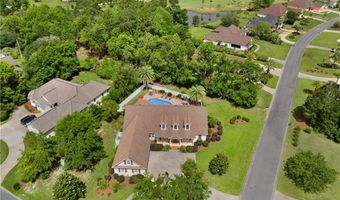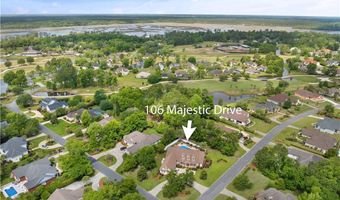106 Majestic Dr Brunswick, GA 31523
Snapshot
Description
Discover serene outdoor living at 106 Majestic Drive on Oak Grove Island. This property features a stunning in-ground pool set in a meticulously landscaped backyard, surrounded by lush trees ensuring complete privacy. The setup is ideal for peaceful relaxation or hosting vibrant gatherings with lots of privacy. Adjacent to the pool, a prepped area with a water line, drain, and gas line is ready for your custom outdoor kitchen, while wiring on the opposite side sets the stage for a potential future pool house.
Inside, the home spans over 4600 square feet and includes 4 bedrooms and an office offering ample space. With the primary suite and two additional bedroom suites featuring a split floorpan on the main level you can enjoy one-level living. Each bedroom is suite with it's own dedicated bathroom or en-suite. The bonus upper-level features the "Private Haven Suite," a secluded retreat designed for entertainment or multigenerational living, offering a bedroom, bathroom, and a versatile room with an entertainment center and large kitchenette. This space can easily serve as a fifth bedroom, providing an exclusive and secluded area within the home.
The primary suite is showcased with an elegant double door entry, coffered ceilings, and a cozy fireplace—one of three fireplaces found throughout the home. The primary bath is a showstopper with a large walk-through shower with multiple shower heads and body sprayers, a large jetted tub, and separate walk-in closets.
Custom details throughout this home elevate the living experience, from the whole-home vacuum system that adds convenience to daily upkeep to the exquisite kitchen outfitted with custom cabinets and granite countertops. This culinary haven seamlessly integrates with a breakfast area and an inviting family room, also featuring a fireplace and exquisite built-ins. A cedar closet adds a custom touch and practicality, perfect for preserving your valuable attire. A 3.5-car garage offers generous space for vehicles and storage, while the additional walk-out attic, spanning the full length of the garage, provides easy access and ample storage space. These thoughtful touches ensure every aspect of home management is catered to, combining luxury with practicality in this expansive estate.
Living in Oak Grove Island is all about embracing the lifestyle—where community activities, sunset views over the water, and neighborhood camaraderie are part of the daily rhythm. Whether you're cruising the neighborhood in a golf cart or enjoying the natural beauty of the coastal setting, 106 Majestic Drive offers an exceptional living experience that blends space, privacy, and community engagement.
Call today to schedule a tour of this wonderful home!
More Details
History
| Date | Event | Price | $/Sqft | Source |
|---|---|---|---|---|
| Listed For Sale | $879,900 | $190 | Keller Williams Realty Golden Isles |
Nearby Schools
Elementary School Sterling Elementary School | 2.5 miles away | PK - 05 | |
Elementary School Glyndale Elementary School | 3.5 miles away | PK - 05 | |
Elementary School Golden Isles Elementary School | 4 miles away | PK - 05 |
