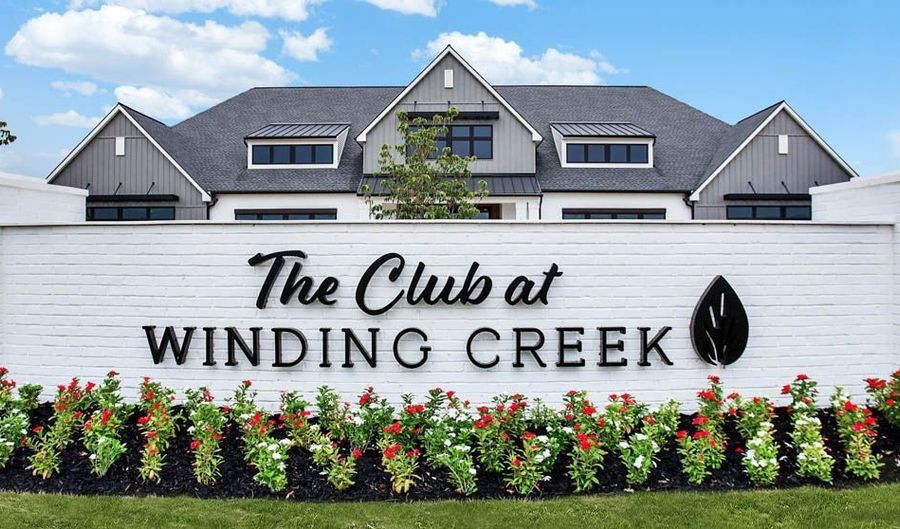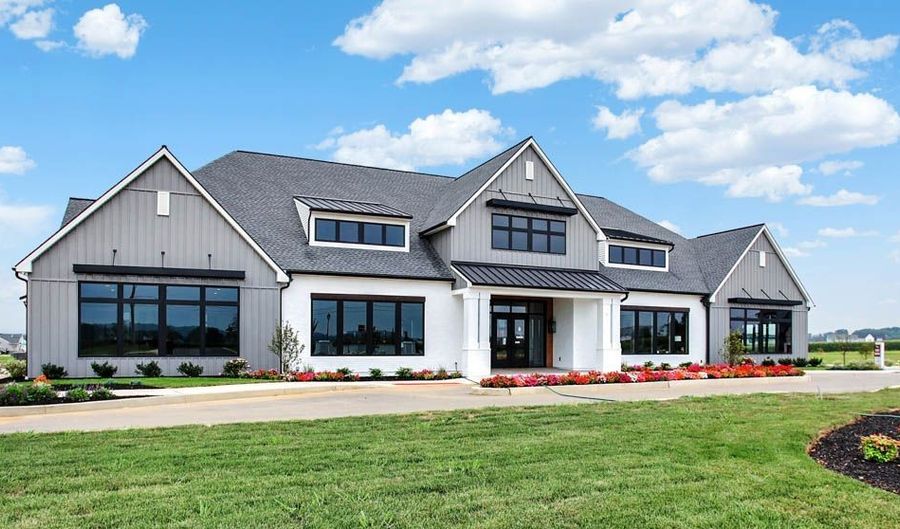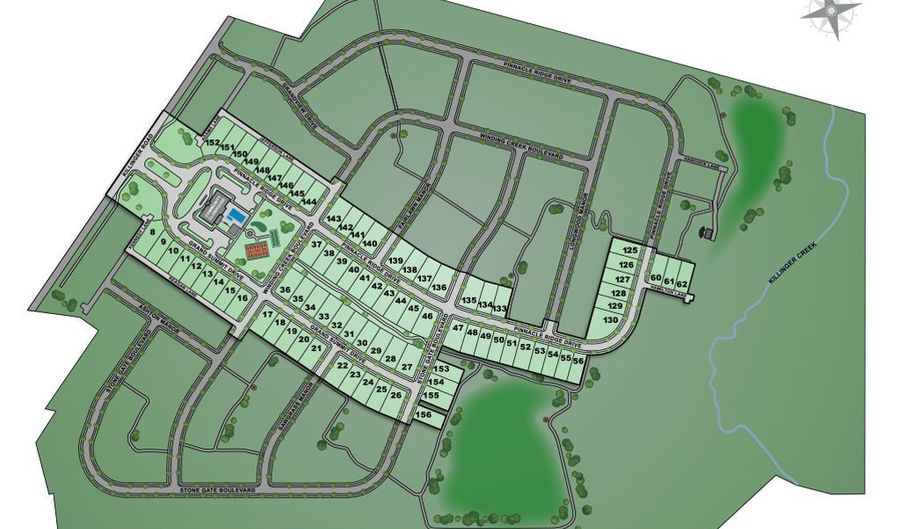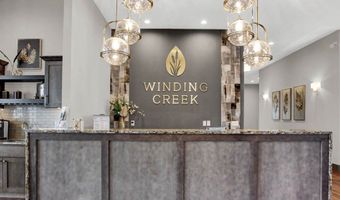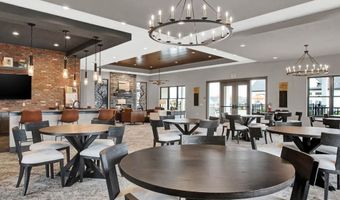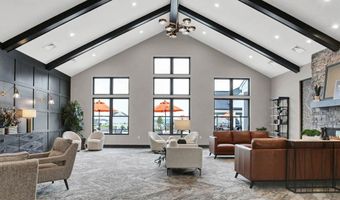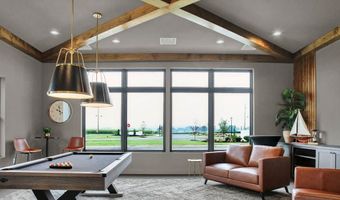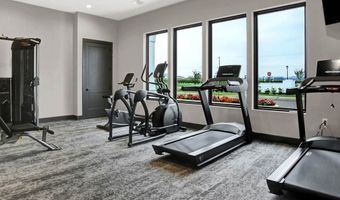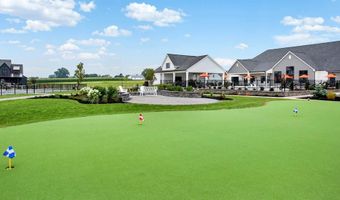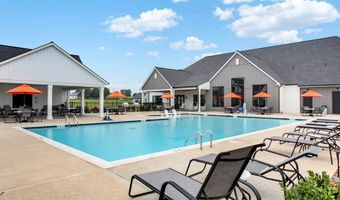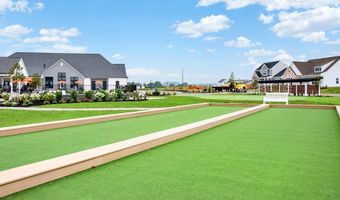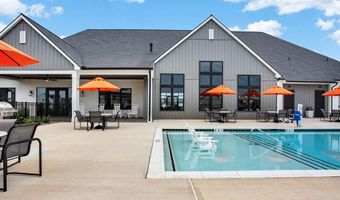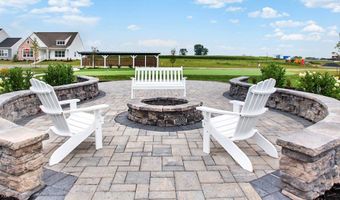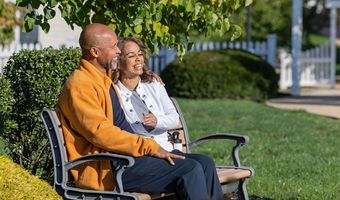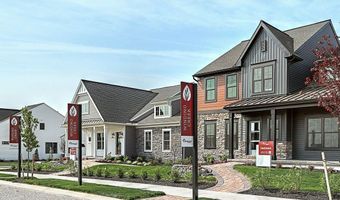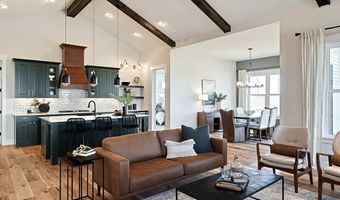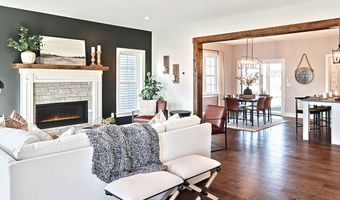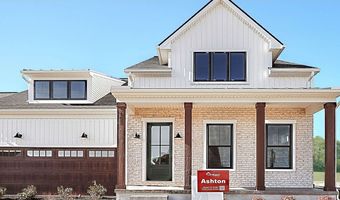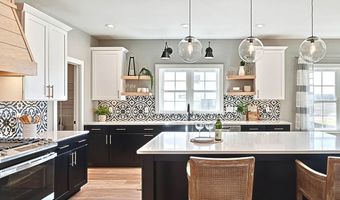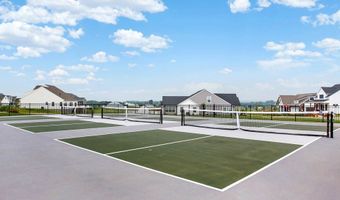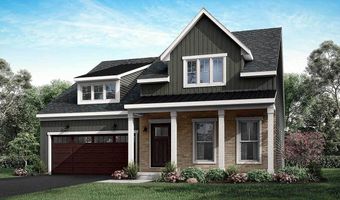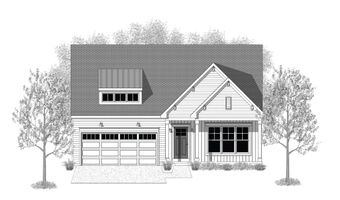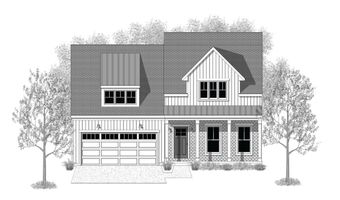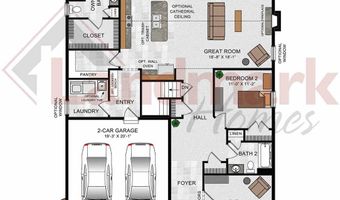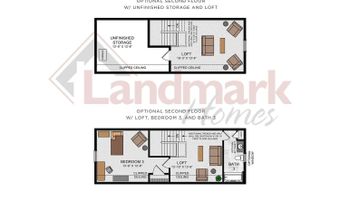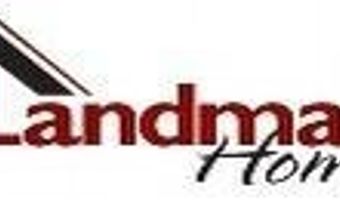106 Killinger Rd Plan: AshtonAnnville, PA 17003
Price
$464,400
Listed On
Type
For Sale
Status
Active
2 Beds
2 Bath
2003 sqft
Asking $464,400
Snapshot
Property Type
Other
Lot Size
Property Sqft
2,003
MLS Number
2008549
Year Built
Days On Market
Description
With 2,000 square feet of single-story living, and the option to add a 2nd floor, the Ashton offers plenty of room and flexibility in a convenient design.. The flex room provides versatile options a den, study, living room, or even a 3rd bedroom. The owners suite is situated to the rear of the home and includes a private bath and expansive closet. The kitchen, which opens to the great room, includes an island with eat-in seating and a large pantry, plus and the option for a cathedral ceiling. The dining area is conveniently situated adjacent to the kitchen and enjoys sliding glass door access to the outdoors. Options for adding a 2nd floor include a storage age, loft, bedroom and bathroom, or a combination!
More Details
Provider
Landmark Homes
MLS ID
BDLBN
MLS Name
DRB Group (BDX)
MLS Number
2008549
URL
Source
listhub
PARTICIPANT
Name
Nicole Wamsher
Primary Phone
Key
3YD-BDLBN-151872
Email
BROKER
Name
Landmark Homes
Phone
OFFICE
Name
Landmark Homes
Phone
Copyright © 2024 DRB Group (BDX). All rights reserved. All information provided by the listing agent/broker is deemed reliable but is not guaranteed and should be independently verified.
History
| Date | Event | Price | $/Sqft | Source |
|---|---|---|---|---|
| Price Changed | $464,400 +1.22% | $232 | Landmark Homes | |
| Price Changed | $458,800 +1.17% | $229 | Landmark Homes | |
| Price Changed | $453,500 +2.97% | $226 | Landmark Homes | |
| Price Changed | $440,400 +2.66% | $220 | Landmark Homes | |
| Price Changed | $429,000 +1.54% | $214 | Landmark Homes | |
| Price Changed | $422,500 -3.8% | $211 | Landmark Homes | |
| Listed For Sale | $439,200 | $219 | Landmark Homes |
Nearby Schools
Get more info on 106 Killinger Rd Plan: Ashton, Annville, PA 17003
By pressing request info, you agree that Residential and real estate professionals may contact you via phone/text about your inquiry, which may involve the use of automated means.
By pressing request info, you agree that Residential and real estate professionals may contact you via phone/text about your inquiry, which may involve the use of automated means.
