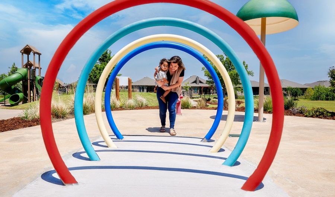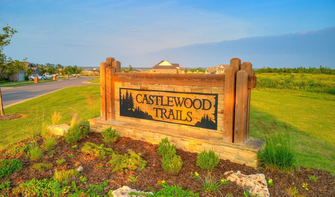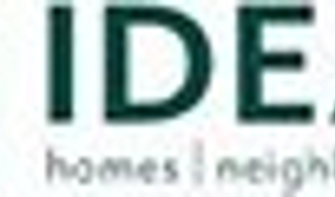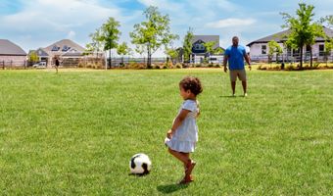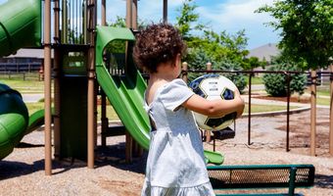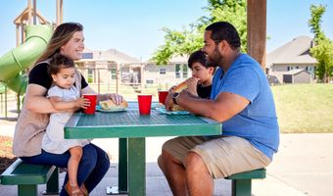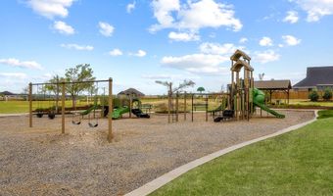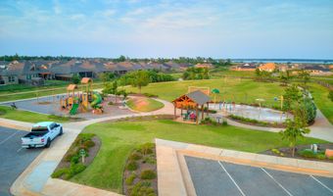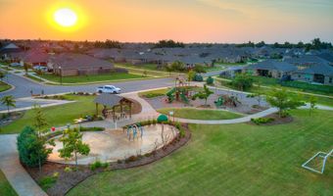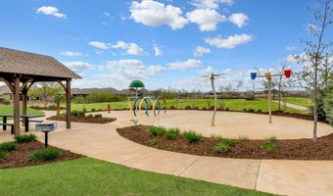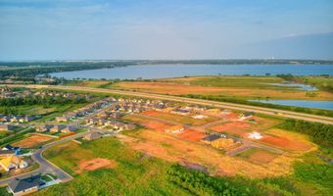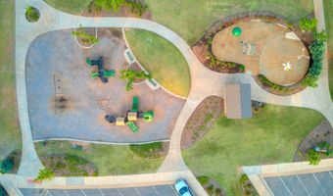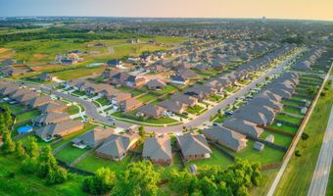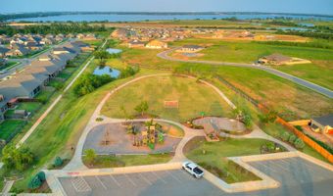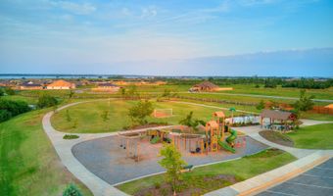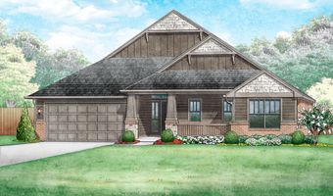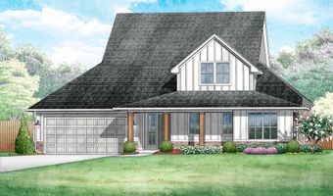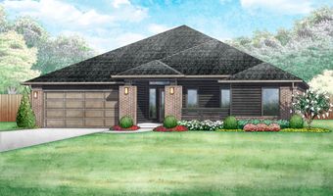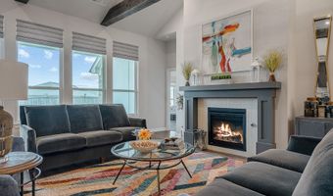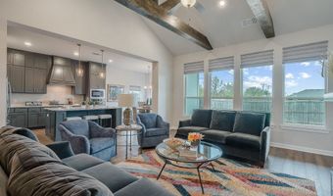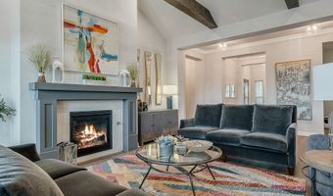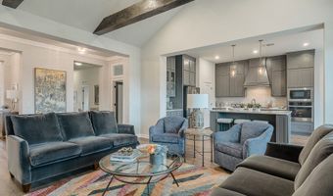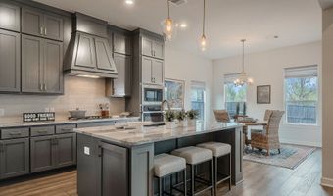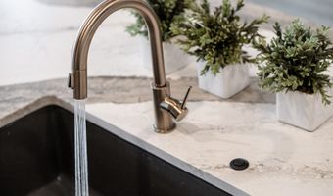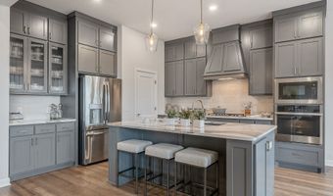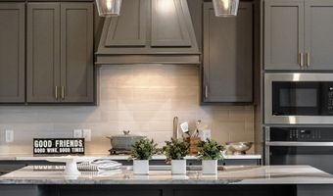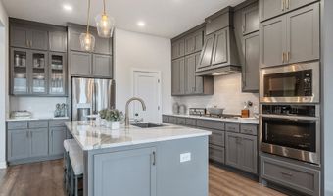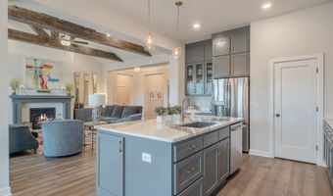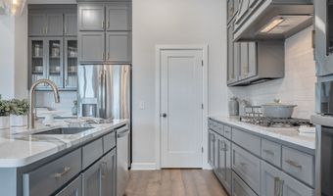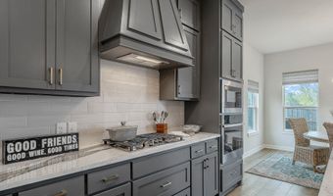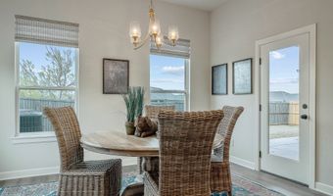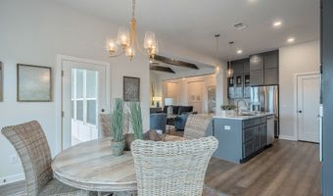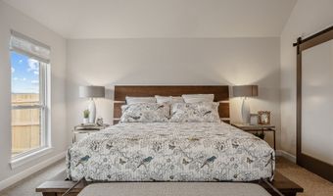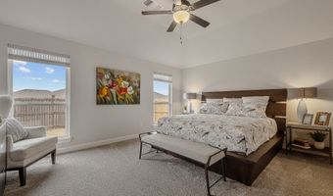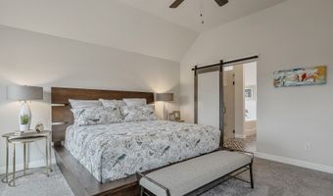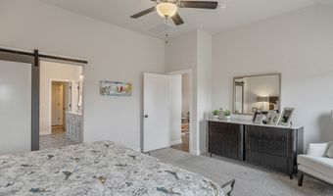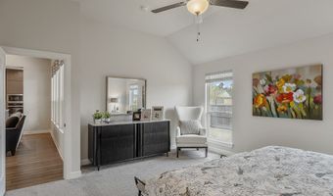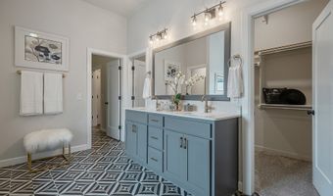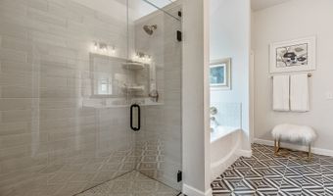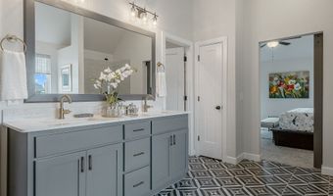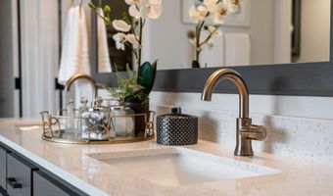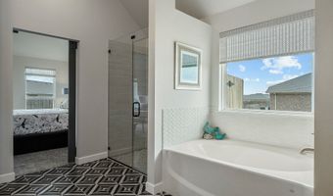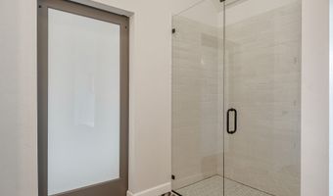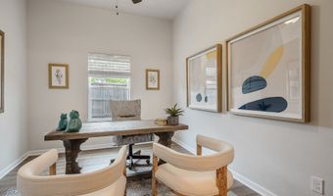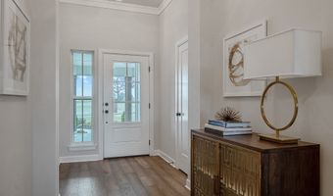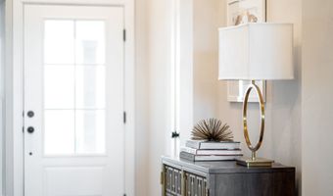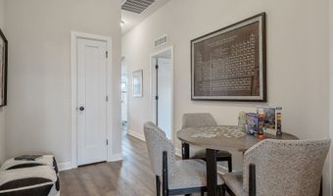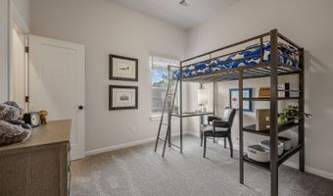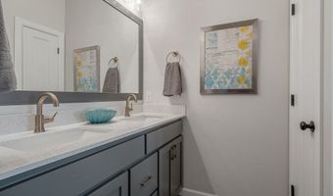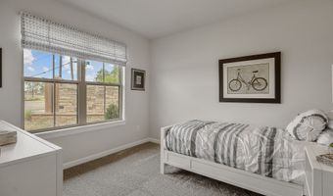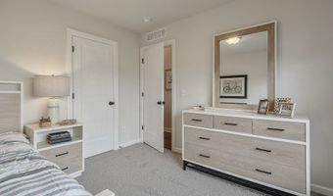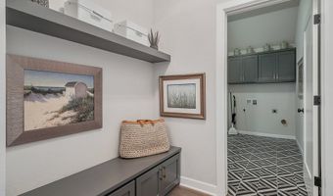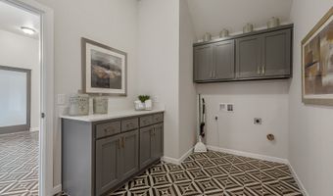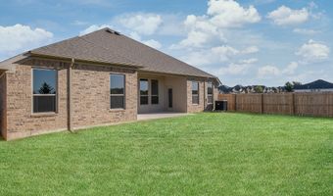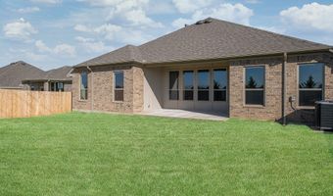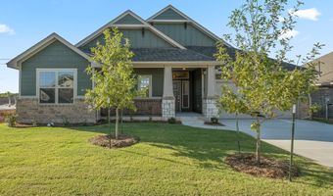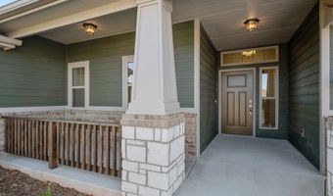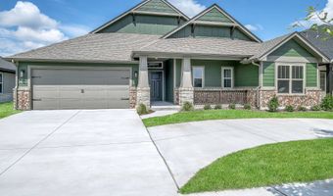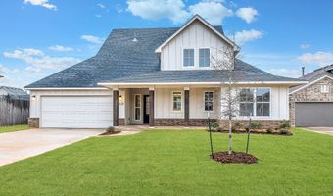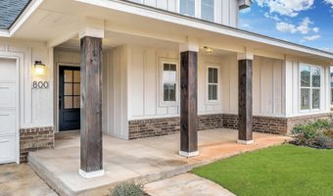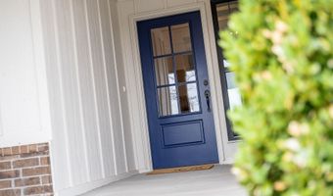10545 NW 34th Ter Plan: OrwellYukon, OK 73099
Snapshot
Description
In this floorplan we threw out traditional hallways and opened them up into functional flowing areas that are designed to make the house feel open, bright, and airy. There is an oversized kid's area that lends itself to the perfect layout to put a craft table or homework station. The window at the end of the kid's area brings in natural light. In the living room, you will be welcomed with a wall of windows and cathedral ceiling with a center beam running along the vault. The island is a flat oversized island and the breakfast area has natural light coming in from all three sides to make you feel like you are enjoying that morning cup of coffee in the great outdoors. The master suite has a 5' shower, wrap around master closet (with over 83 feet of hanging rods) and is located with direct access to the utility room and mudroom. Included features: * Peace-of-mind warranties * 10-year structural warranty * Guaranteed heating and cooling costs * Solid oak or maple cabinetry * Exceeds 5 Star Energy Efficiency Rating * Fully landscaped front & backyard * Fully fenced backyard * Tornado ties and anchor bolts * Low-sheen paint * and much more ...
More Details
History
| Date | Event | Price | $/Sqft | Source |
|---|---|---|---|---|
| Price Changed | $392,863 +1.2% | $166 | Ideal Homes | |
| Price Changed | $388,192 +0.61% | $164 | Ideal Homes | |
| Price Changed | $385,842 +0.3% | $163 | Ideal Homes | |
| Price Changed | $384,688 +1.5% | $162 | Ideal Homes | |
| Price Changed | $379,003 -2.82% | $160 | Ideal Homes | |
| Price Changed | $390,000 +21.19% | $165 | Ideal Homes | |
| Price Changed | $321,796 -6.75% | $136 | Ideal Homes | |
| Listed For Sale | $345,087 | $146 | Ideal Homes |
Nearby Schools
Elementary School Skyview Elementary School | 1.1 miles away | PK - 05 | |
Middle School Lakeview Middle School | 1.1 miles away | 06 - 08 | |
Elementary School Ranchwood Elementary School | 1.7 miles away | PK - 05 |
