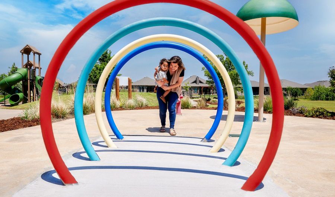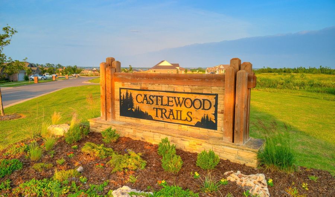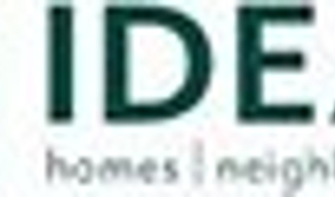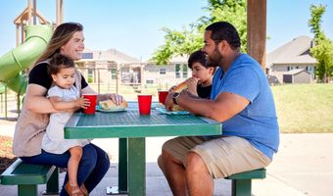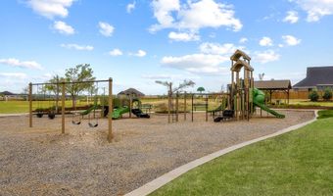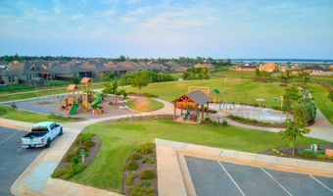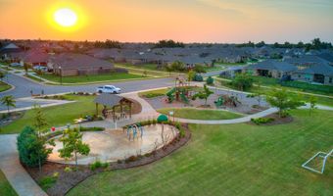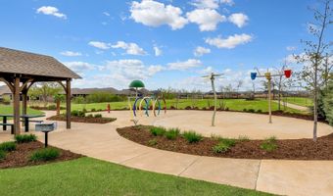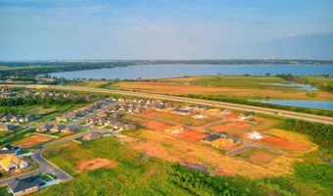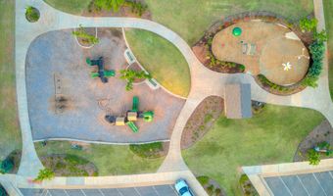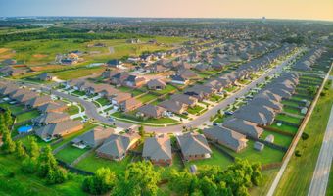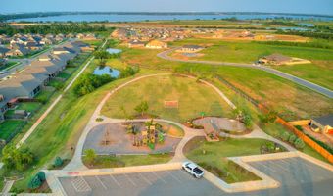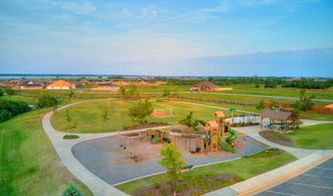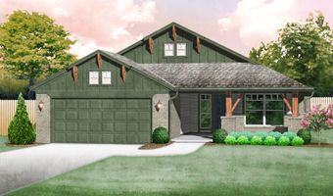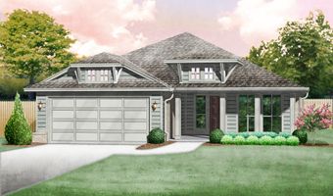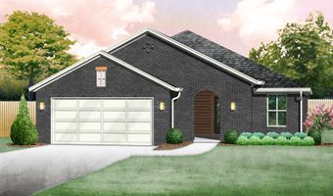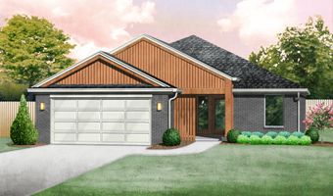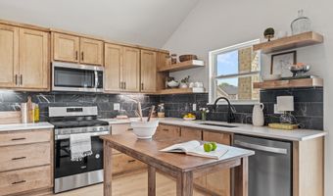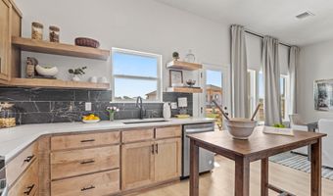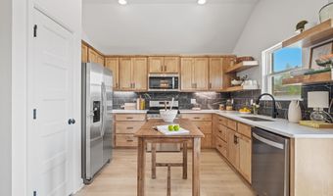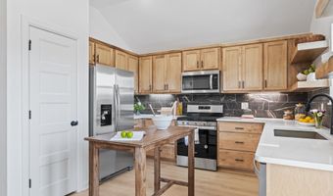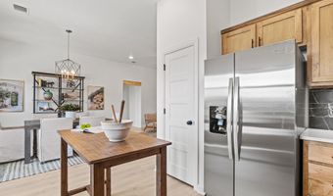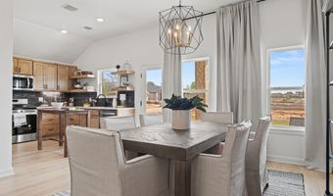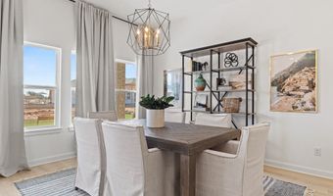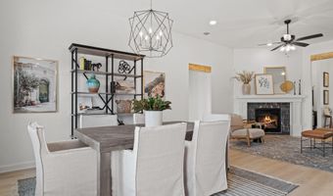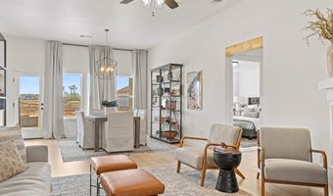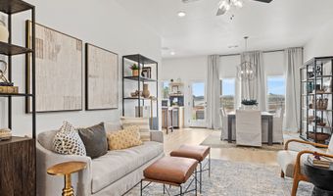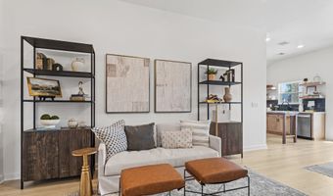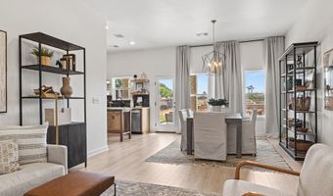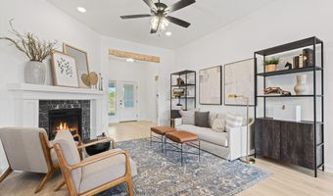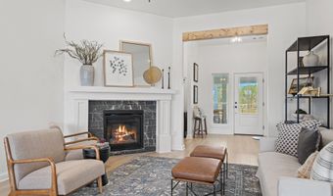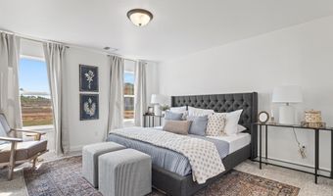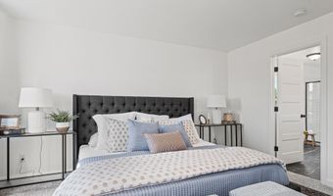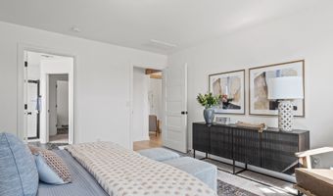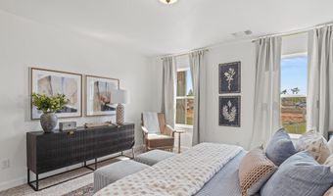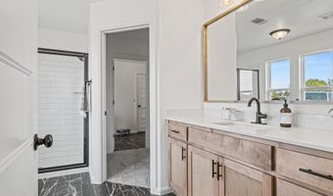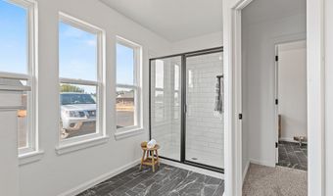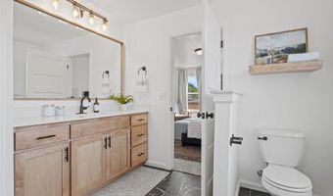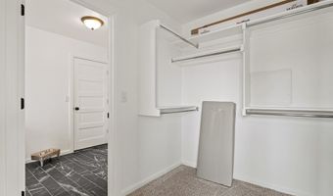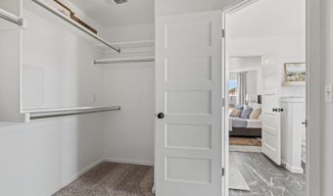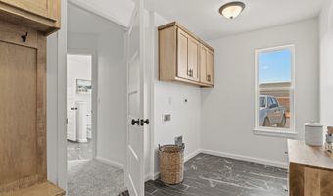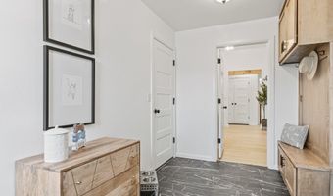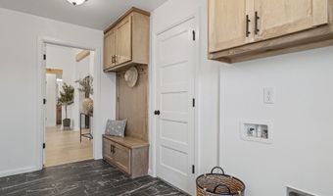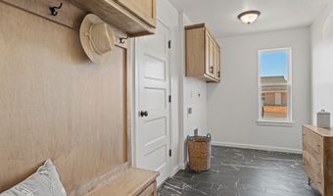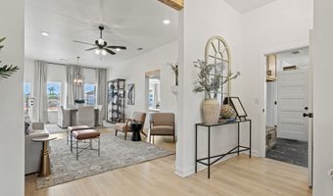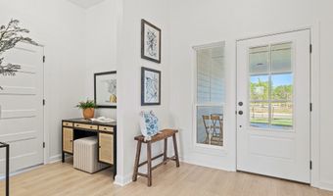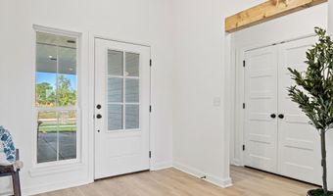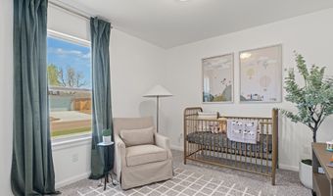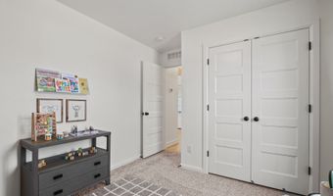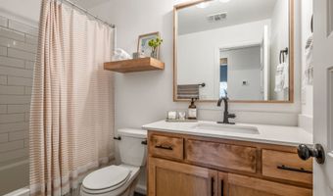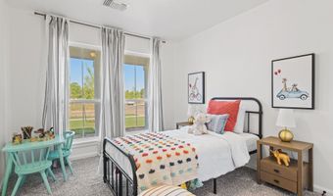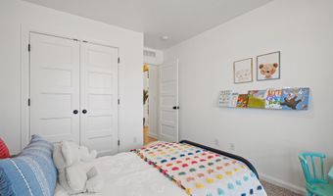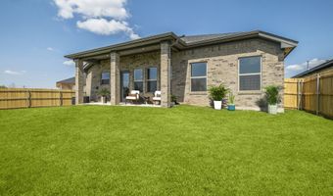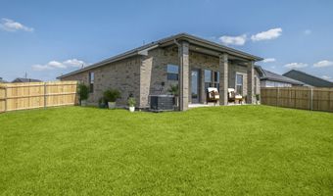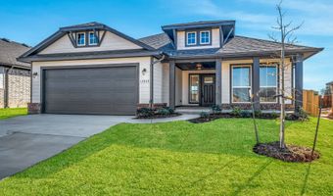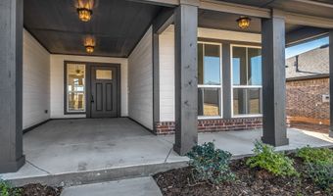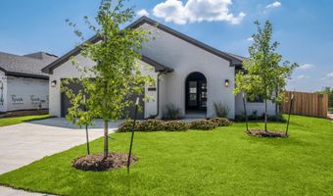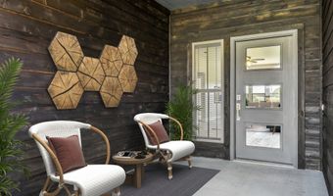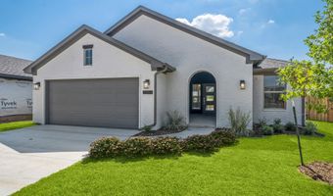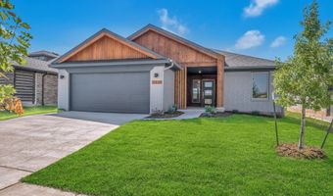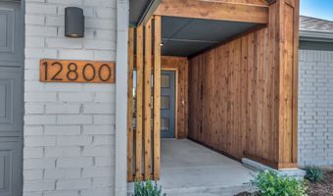10545 NW 34th Ter Plan: HudsonYukon, OK 73099
Snapshot
Description
This is a new 1,601 sqft, 3 bed, 2 bath, home offers a unique layout. The Hudson is great for homeowners that do not want a fully open layout and the noise that comes along with those. We have tucked the kitchen off to the side to block noise to the living room, while still being open to a spacious dining room with lots of natural light. We also have the added benefit of flexing an optional pocket office/kids desk off the living room in the front entry gallery. The utility offers plenty of room for a workspace and a drop-zone with options to section off the mudroom from the utility and add base cabinets for the added convenience of having a place to fold and iron clothes. All this is finished off with a fireplace, patio, mudroom, and pocket office options. The Hudson has four unique elevations available including a mountain cottage, a coastal craftsman, a modern Tudor, and a straight modern style. Included features: * Peace-of-mind warranties * 10-year structural warranty * Guaranteed heating and cooling costs * Solid oak or maple cabinetry * Exceeds 5 Star Energy Efficiency Rating * Fully landscaped front & backyard * Fully fenced backyard * Tornado ties and anchor bolts * Low-sheen paint * and much more ...
More Details
History
| Date | Event | Price | $/Sqft | Source |
|---|---|---|---|---|
| Price Changed | $297,490 +0.76% | $186 | Ideal Homes | |
| Price Changed | $295,236 +0.18% | $184 | Ideal Homes | |
| Price Changed | $294,717 +1.51% | $184 | Ideal Homes | |
| Price Changed | $290,347 +1.47% | $181 | Ideal Homes | |
| Price Changed | $286,132 +0.3% | $179 | Ideal Homes | |
| Price Changed | $285,276 +1.9% | $178 | Ideal Homes | |
| Price Changed | $279,963 -0.75% | $175 | Ideal Homes | |
| Price Changed | $282,083 +0.05% | $176 | Ideal Homes | |
| Price Changed | $281,929 -0.05% | $176 | Ideal Homes | |
| Price Changed | $282,083 +1.52% | $176 | Ideal Homes | |
| Price Changed | $277,860 +17.21% | $174 | Ideal Homes | |
| Listed For Sale | $237,055 | $148 | Ideal Homes |
Nearby Schools
Elementary School Skyview Elementary School | 1.1 miles away | PK - 05 | |
Middle School Lakeview Middle School | 1.1 miles away | 06 - 08 | |
Elementary School Ranchwood Elementary School | 1.7 miles away | PK - 05 |
