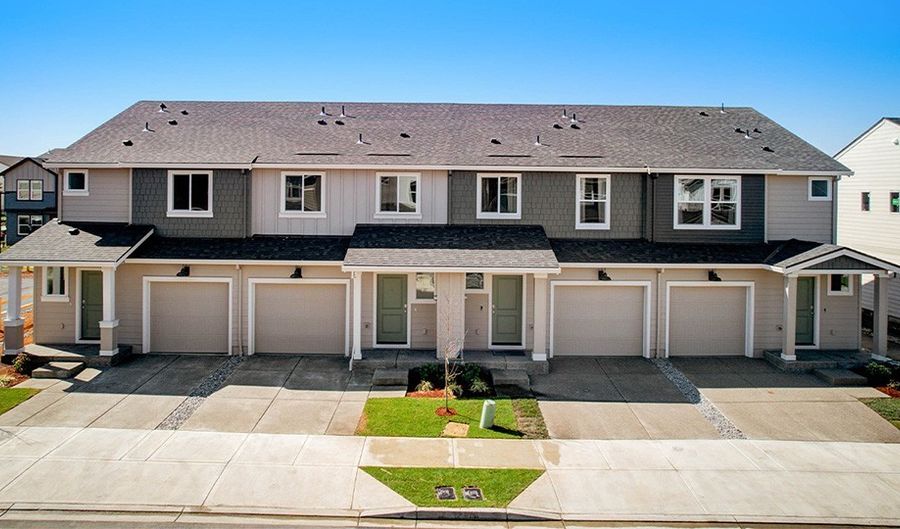10524 NE 121st Ave Vancouver, WA 98682
Snapshot
Description
Fall in love with the Autumn floor plan, now available at Saddle Club Estates in Vancouver, Washington! With 3 bedrooms and 2.5 bathrooms spread across 1,461 square feet, this townhome offers ample space for everyone. Thoughtful touches can be found all over this dynamite floor plan. Through the inviting entryway and down the hall, youll find a convenient powder room and the entrance to the attached garage. You'll have the perfect space to relax, entertain, and create lasting memories with the open layout on the main floor. Bon vivants will adore the friendly kitchen, where guests can pull up a chair to the eating bar at the plumbed kitchen island. Quartz countertops, stainless-steel appliances and shaker-style cabinets add elegance. The sliding glass backdoor brings the sunshine in from the fenced backyard, where you can gather your circle to dine al fresco. Upstairs, everyone can find their own private space with 3 bedrooms. The primary suite gets its own corner of the house, with an attached bathroom and a substantial walk-in closet. Next door is a full laundry room, so youll be out of excuses for putting off washing day. Across the hall youll find the second and third bedrooms. Turn one into a home office, guest room, or any configuration that suits your current needs. A second full bathroom is adjacent to the bedrooms. With an included 10-Year Limited Warranty, your investment is protected. But that's not all - embrace the future of living with our included Smart Home Package. With a simple tap on your phone, you can effortlessly control your home, bringing unparalleled convenience to your fingertips. Schedule a tour of Saddle Club Estates today and visit the Autumn floor plan in person! Photos are representative of plan only and may vary as built.
More Details
History
| Date | Event | Price | $/Sqft | Source |
|---|---|---|---|---|
| Listing Removed For Sale | $374,995 | $257 | D.R. Horton - South Washington | |
| Listed For Sale | $374,995 | $257 | D.R. Horton - South Washington |
Nearby Schools
High School Heritage High School | 1.4 miles away | 09 - 12 | |
Elementary School Silver Star Elementary School | 1.2 miles away | KG - 05 | |
Elementary School Orchards Elementary School | 1.8 miles away | KG - 05 |
 Is this your property?
Is this your property?