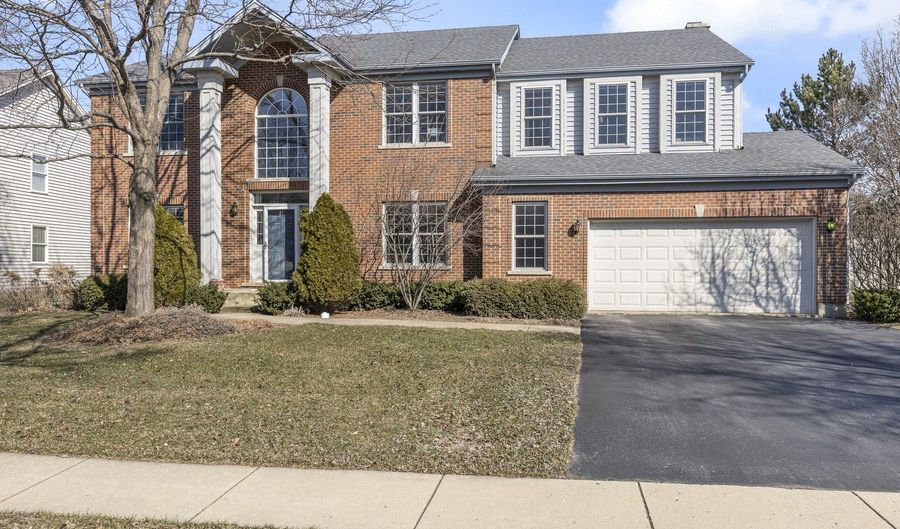1051 Grayhawk Dr Algonquin, IL 60102
Snapshot
Description
Stately Custom Built 4 Bedroom 3.5 Bathroom Home! 3,451' of Spacious Living with an Ideal Layout for Relaxed Living & Entertaining! A Grand Pillared Entrance Welcomes You to a Dramatic 2 Story Foyer & Beautiful Front Staircase! 1st Floor Boasts 9' Ceilings & Hardwood Floors in many rooms! The Living Room could also be a 1st Floor Office! The Dining Room is Perfect For Special Occasions! A Cheerful Sunroom located off the Kitchen is a Wonderful Retreat! Gather in the Open Kitchen Featuring Upgraded Wood Cabinetry & Solid Surface Countertops, SS Appliances, Breakfast Island, Eating Area, Abundant Cabinetry & Walk In Pantry! Easy Kitchen Access to the Deck. You Will Love the Dramatic 2 Story Family Room with Gas Log Masonry Fireplace! A 2nd Staircase also offers additional convenient access within your home! The Second Level is also Cheerfully Sunny & Bright! A Large Master Suite with a Vaulted Ceiling & 2 Walk In Closets! The Luxury Master Bathroom has Dual Sinks, Jetted Soaker Tub & Separate Shower! 2nd Bedroom Features a Private Full Bathroom! 3rd & 4th Bedrooms share a Jack & Jill Full Bathroom! 1st Floor Laundry/Mudroom with Sink & Upgraded Wood Cabinetry! This Quality Built Custom Home has Many Extra Upgrades Including Solid Interior Wood Doors & Insulated Interior Walls For a Quiet Home Throughout! A Full Unfinished Basement with a 9' Deep Pour, Bathroom Plumbing is Roughed In, this is Your Opportunity to Custom Design Additional Living & Recreation Space! New H/W Tank 2023. Roof 2014. Oversized 2.5 Car Garage with Plenty of Room For Extra Storage! Estate Size 1/3 Acre+ Yard Allows for Privacy & Summer Entertaining! A Lawn Irrigation System for a great looking lawn! Wonderful Shopping & Dining Nearby! Welcome Home!
More Details
History
| Date | Event | Price | $/Sqft | Source |
|---|---|---|---|---|
| Listing Removed For Sale | $550,000 | $159 | RE/MAX Suburban | |
| Listed For Sale | $550,000 | $159 | RE/MAX Suburban |
Nearby Schools
Elementary School Mackeben Elementary School | 0.6 miles away | KG - 02 | |
Elementary School Conley Elementary School | 0.7 miles away | 03 - 05 | |
Middle School Heineman Middle School | 0.7 miles away | 06 - 08 |
 Is this your property?
Is this your property?