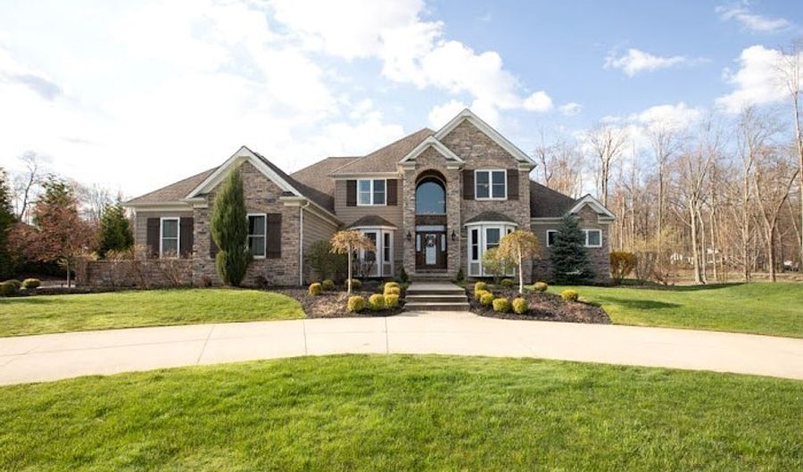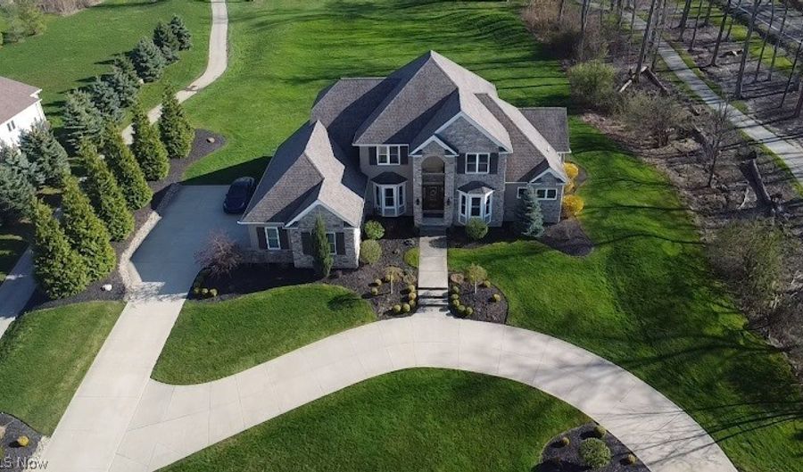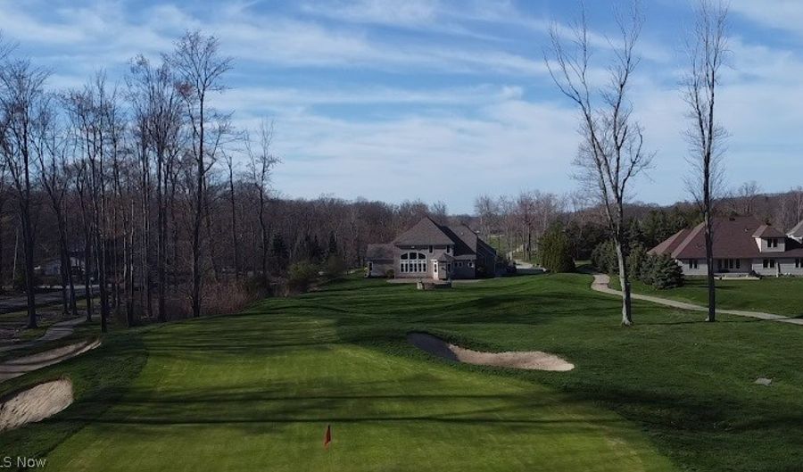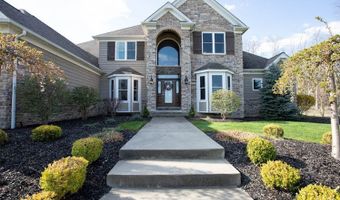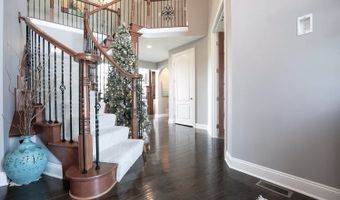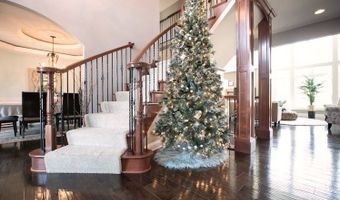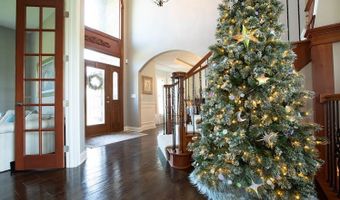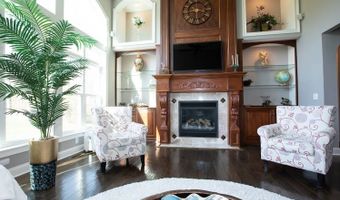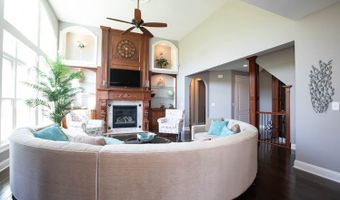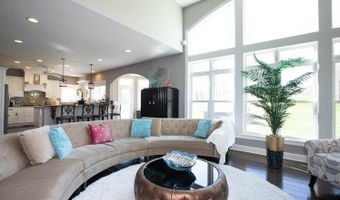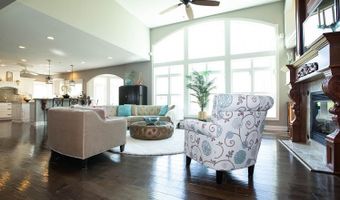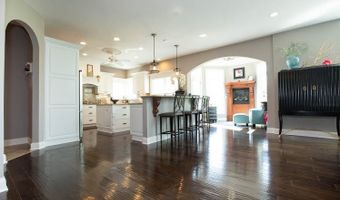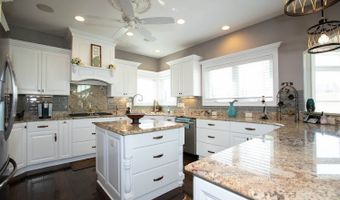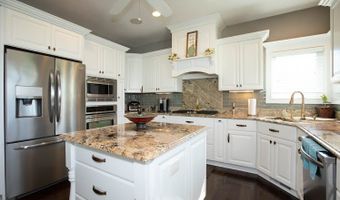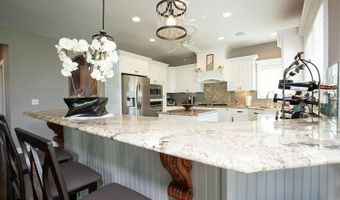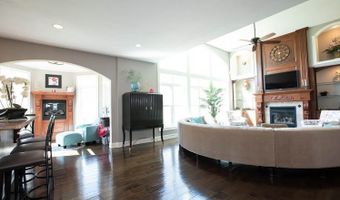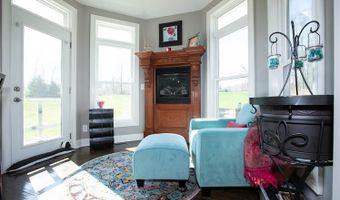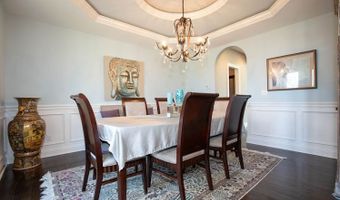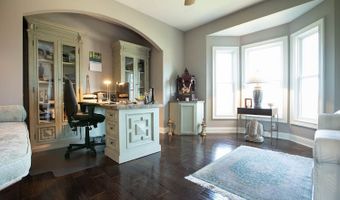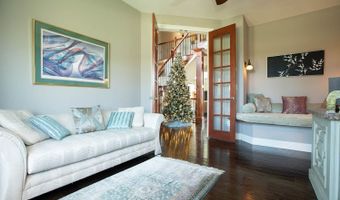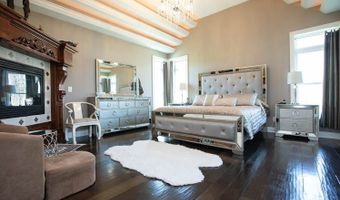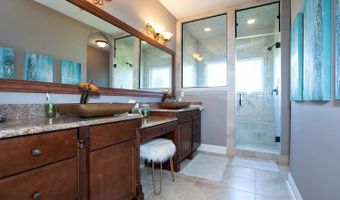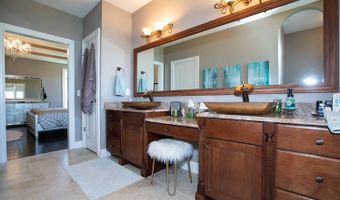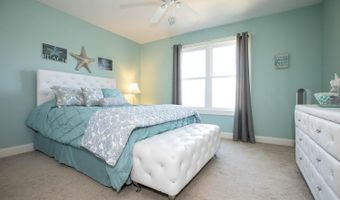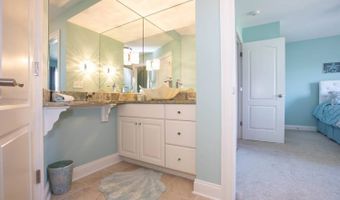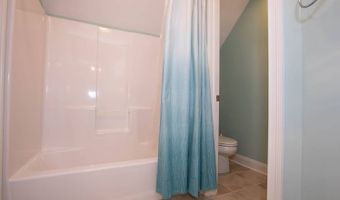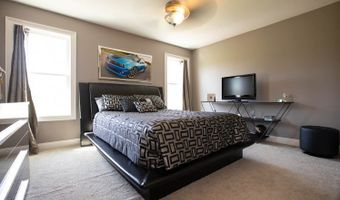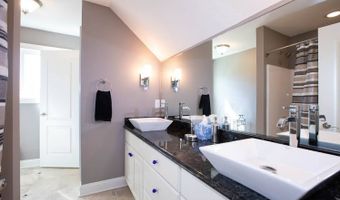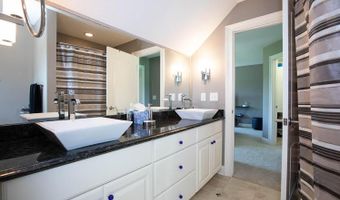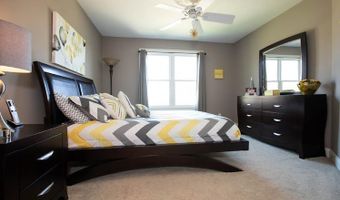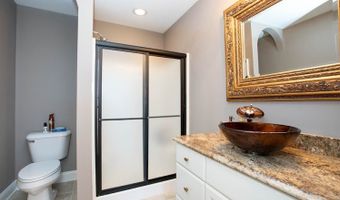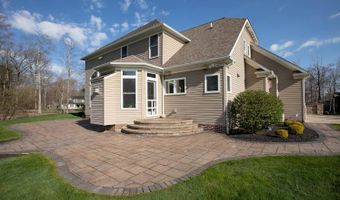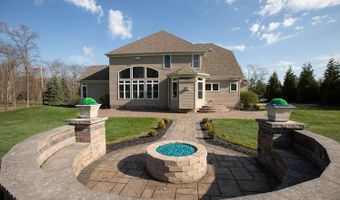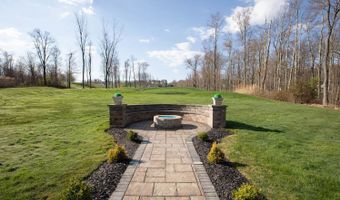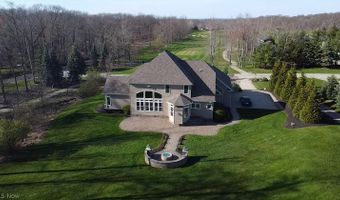10504 Oakmont Way Williamsburg, OH 44077
Snapshot
Description
Welcome to this Beautiful First Floor Master Colonial Home situated on the 17th Green of the Little Mountain Country Club! Drive up to the grand circular drive surrounded by exquisite landscaping, stone front, and dramatic steps leading to the entranceway. Upon entering, you are welcomed with a dramatic curved open staircase and warm wood flooring throughout the first floor. This nearly 3700 sq ft home has a dramatic open floor plan ideal for family gathering and entertaining. The two-story Great Room features expansive windows with panoramic views of the golf course and a dramatic woodworking around the fireplace with custom built-ins. The gourmet kitchen offers a center prep island, a peninsula with seating, stainless steel appliances, gas range, corner sink with golf course window view. Enjoy your coffee in the morning room with its cozy fireplace. For larger gatherings, the Dining Room features wainescoting, trayed ceiling, and crown moulding. The mudroom features a large pantry as well as a laundry room. The home office offers a custom desk with bookcases, an oversized bench and room for a seating area, all ideal for working from home. The large Master Suite completes the 1st floor with tiered ceiling, fireplace, and walk-in closet. The glamorous ensuite has his/her sinks, vanity, walk-in shower w/steam. The second floor has three spacious bedrooms each with their own ensuite full bathroom and large closets. The backyard featues a custom stone patio with bench seating and firepit overlooking the expansive beauty of the golf course. Large Basement. This is a must see home!
More Details
History
| Date | Event | Price | $/Sqft | Source |
|---|---|---|---|---|
| Listed For Sale | $775,000 | $211 | Century 21 Homestar |
Nearby Schools
Junior & Senior High School Auburn Vocational | 1.1 miles away | 08 - 12 | |
Elementary School Melridge Elementary School | 2.1 miles away | KG - 05 | |
Middle School Henry F Lamuth Middle School | 2.4 miles away | 06 - 07 |
