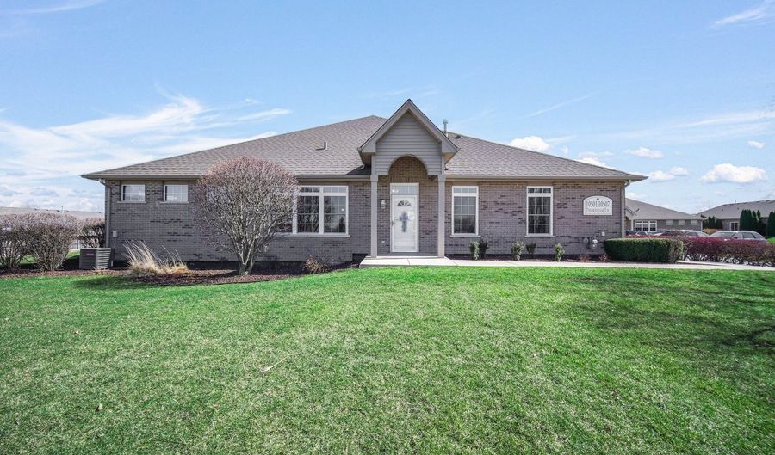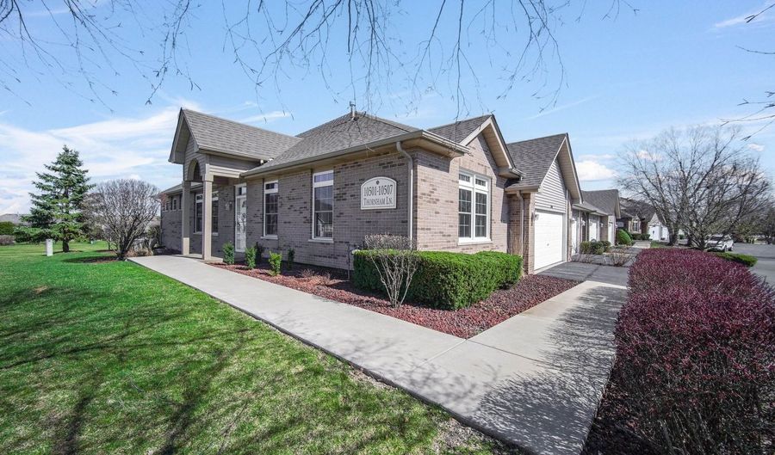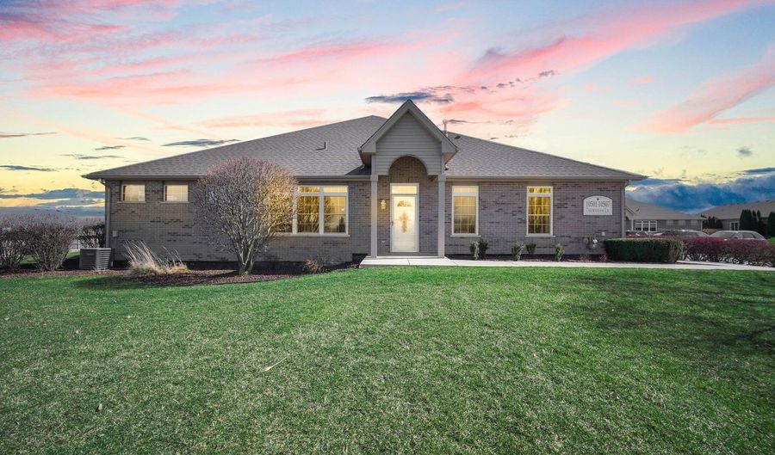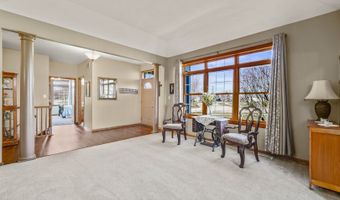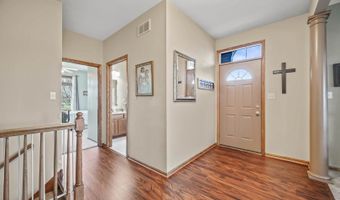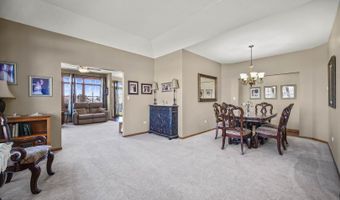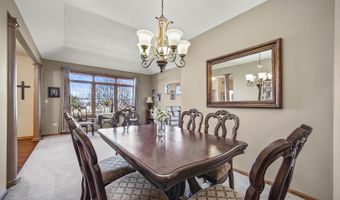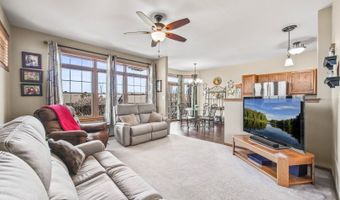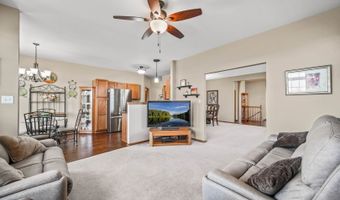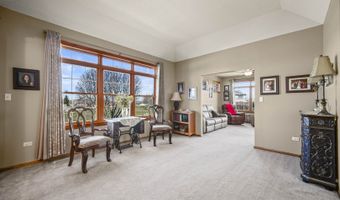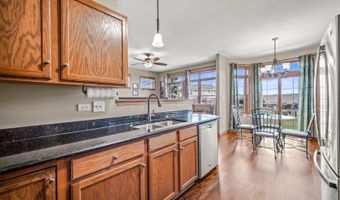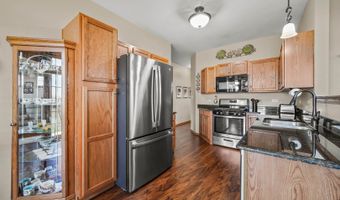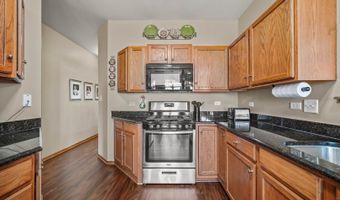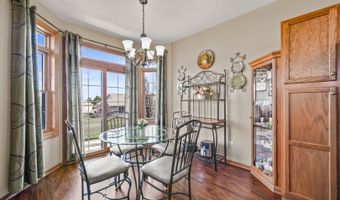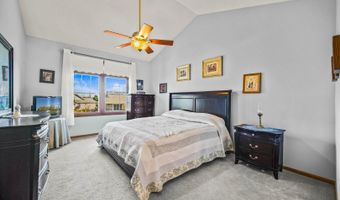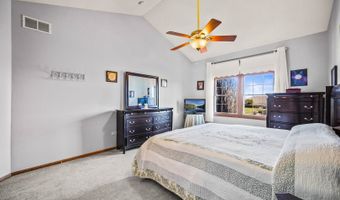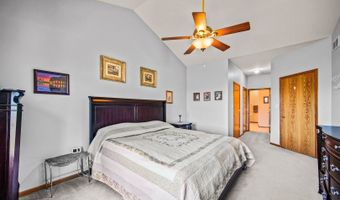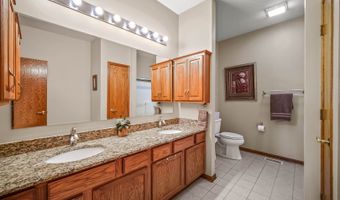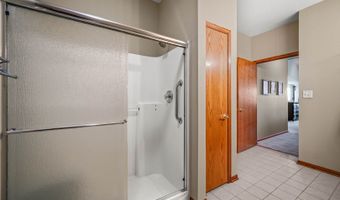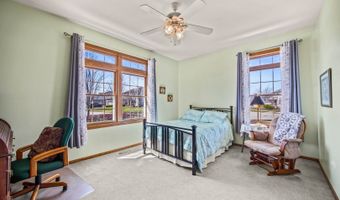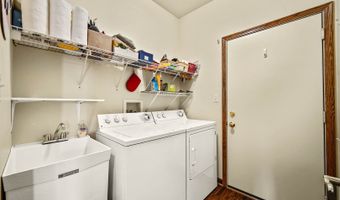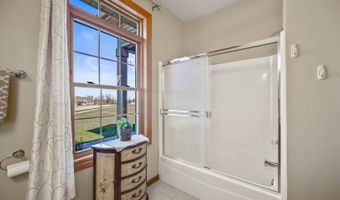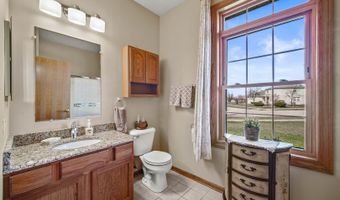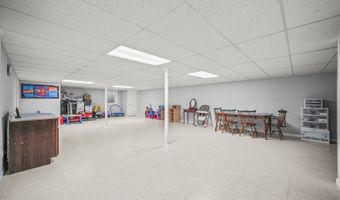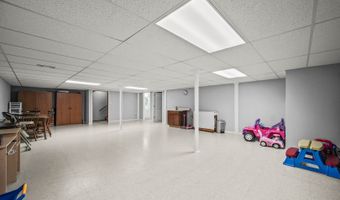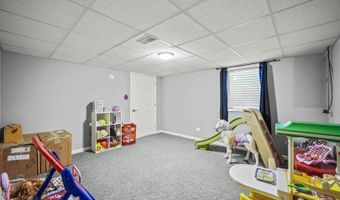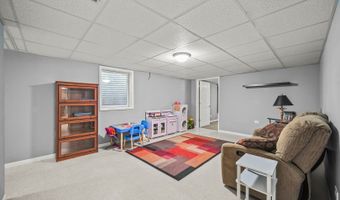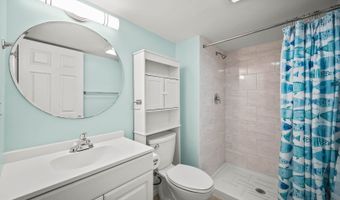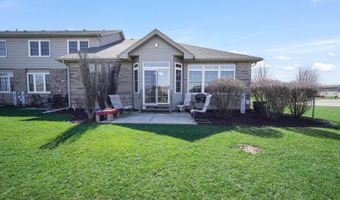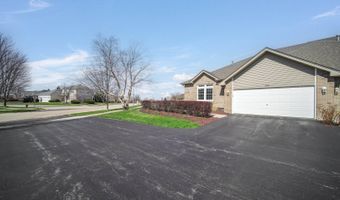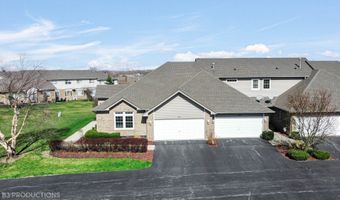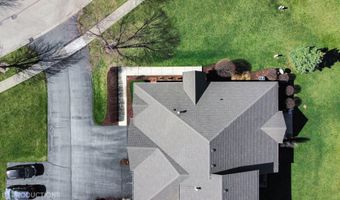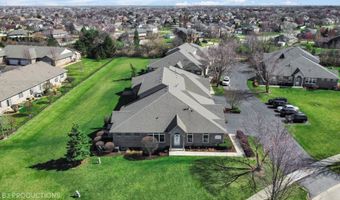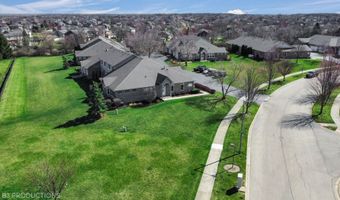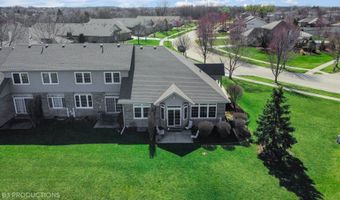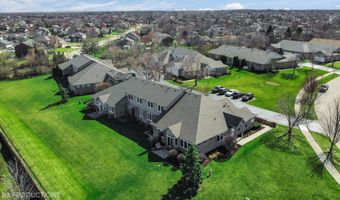10501 Thornham Ln Mokena, IL 60448
Snapshot
Description
Welcome to your impeccable end unit ranch townhome in the Manchester Cove subdivision, where every detail has been thoughtfully considered to elevate your living experience. From the moment you step inside, you'll be captivated by the seamless blend of modern luxury and timeless charm. The allure begins with the brand-new roof installed in '21, ensuring peace of mind and protection for years to come. Step through the newly replaced windows and patio door (10/'21), welcoming an abundance of natural light that illuminates the space and accentuates the breathtaking vaulted ceiling in the master bedroom and tray ceiling in the living room. The spacious interior boasts 9-foot ceilings throughout, creating an airy and open atmosphere that enhances every aspect of daily living. Revel in the beauty of the new wood laminate flooring ('19), offering both durability and style that perfectly complements the neutral palette of the home. The heart of this residence lies in the beautifully updated kitchen, featuring granite countertops, newer appliances, and ample cabinet space to satisfy all your culinary needs. The eating area off the kitchen leads to your private patio overlooking the serene surroundings. Retreat to the luxurious master suite, where two separate walk-in closets provide plenty of storage space, and a large ensuite featuring a dual sink vanity with granite countertops. With 36" doors throughout the home, accessibility and convenience are seamlessly integrated into every corner. Descend to the fully finished basement, where a large rec room awaits, perfect for hosting gatherings or unwinding after a long day. The basement bedroom boasts its own private living space, providing a comfortable retreat for guests or family members. Additional highlights include a new water heater ('20), ensuring efficiency and reliability, as well as guest parking for added convenience. Outside, newly constructed sidewalks ('20) lead you to the welcoming entrance of your home, setting the stage for a warm and inviting ambiance. As if your new home doesn't have enough to offer, it is the perfect combination of convenience and luxury living. You are centrally located near shopping, dining, interstate access, the metra, and Manchester Cove Park. Don't miss your opportunity to experience luxury living at its finest.
More Details
History
| Date | Event | Price | $/Sqft | Source |
|---|---|---|---|---|
| Listed For Sale | $395,000 | $227 | Keller Williams Preferred Rlty |
Nearby Schools
Junior High School Mokena Junior High School | 0.7 miles away | 06 - 08 | |
Elementary School Mokena Elementary School | 1.1 miles away | PK - 03 | |
Middle School Mokena Intermediate School | 1.2 miles away | 04 - 05 |
