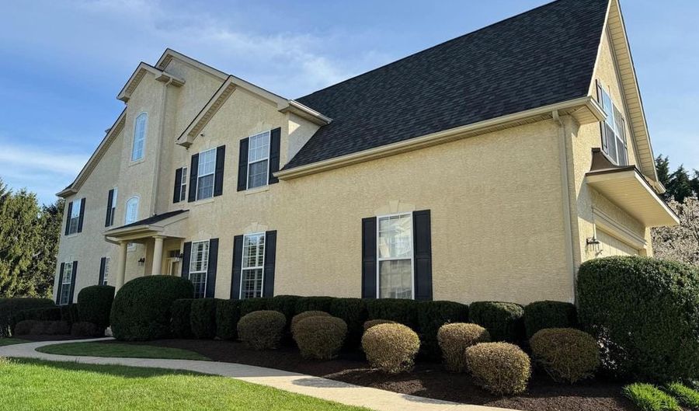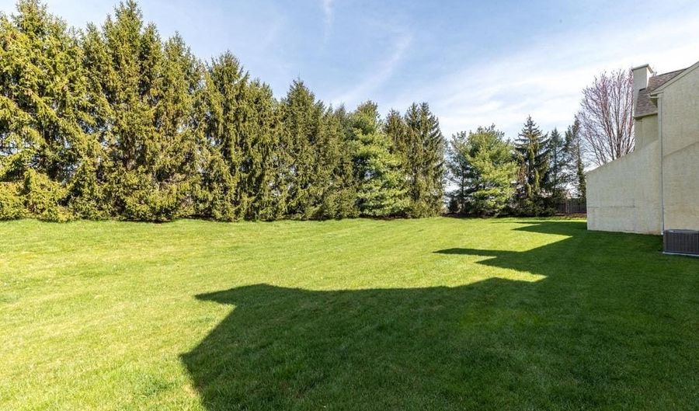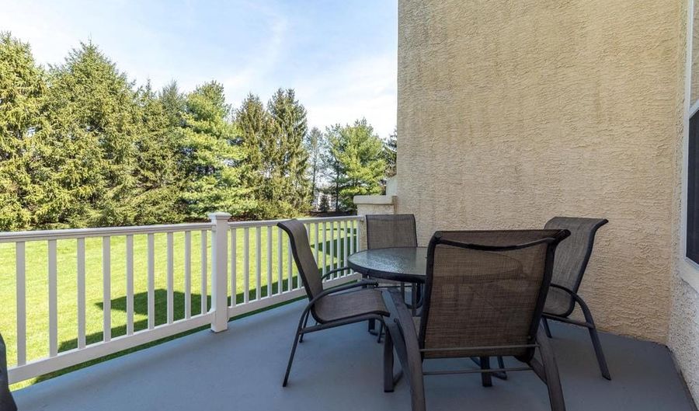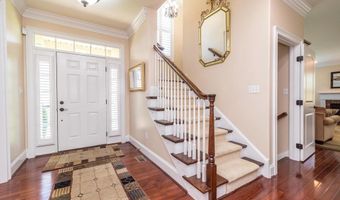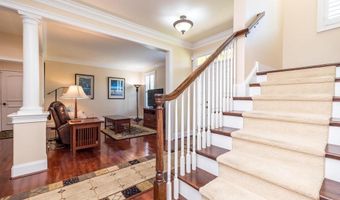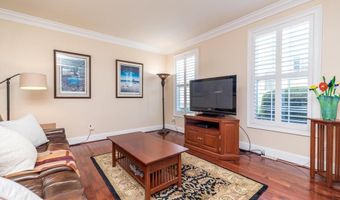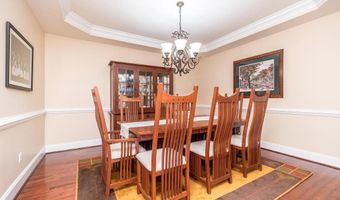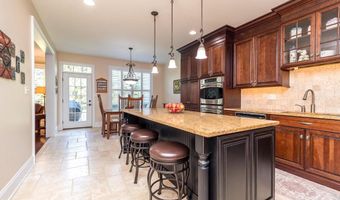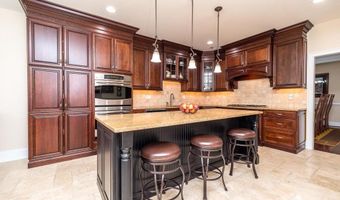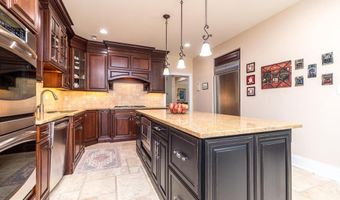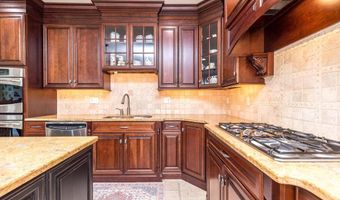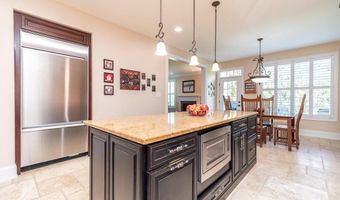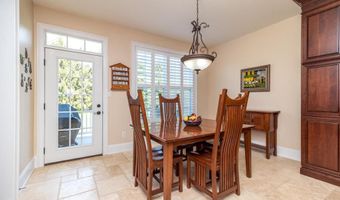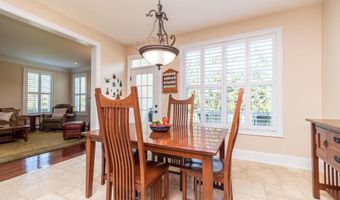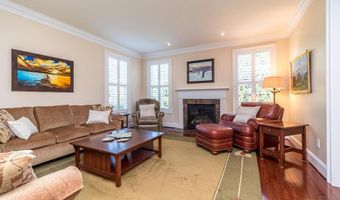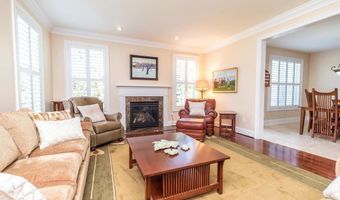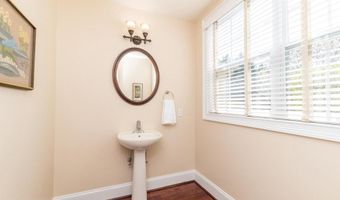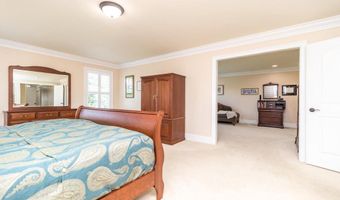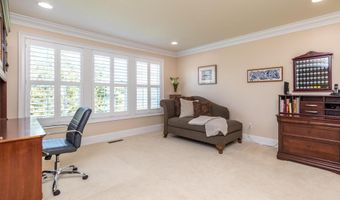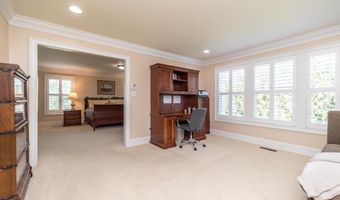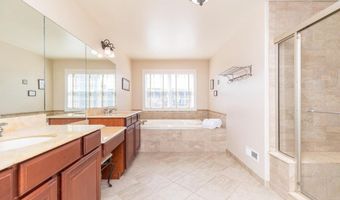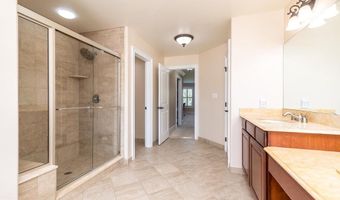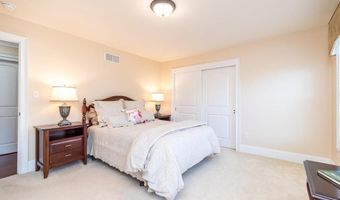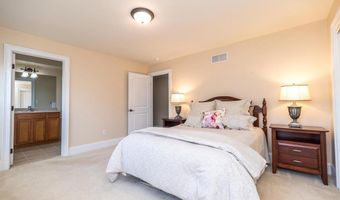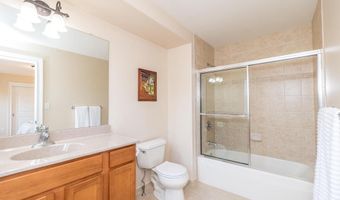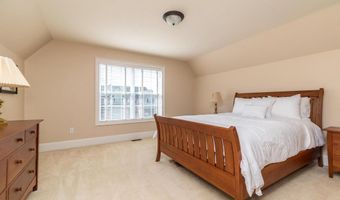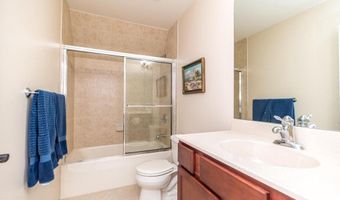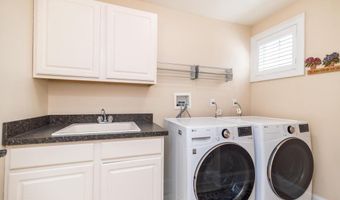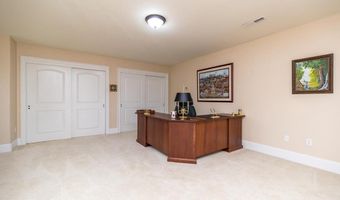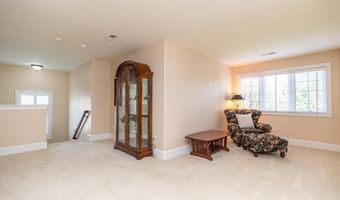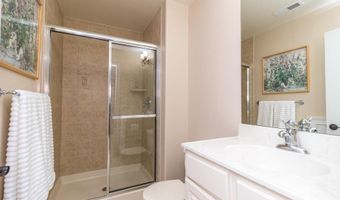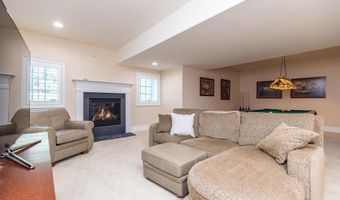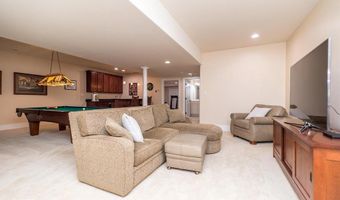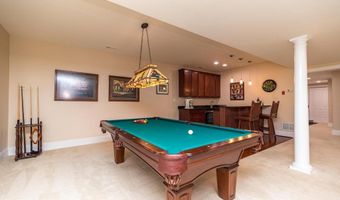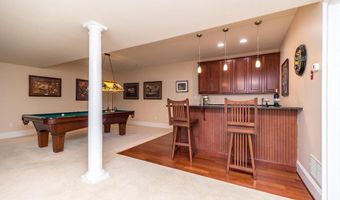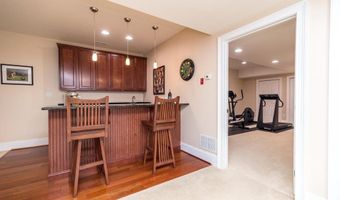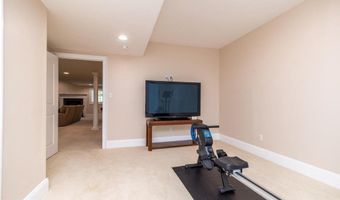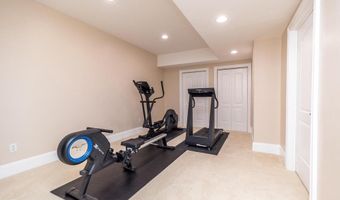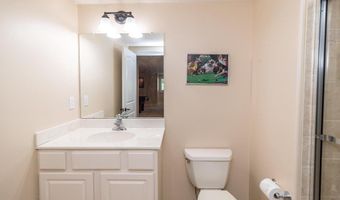105 ELK Ct Blue Bell, PA 19422
Snapshot
Description
Outstanding and Elegant End-Unit Carriage Home with 4 floors of luxury offering 4 Bedrooms, all with En-Suite Baths, 5.5 Baths, exciting upgrades and almost 4400 sq ft including the fantastic Finished Daylight Basement, located on a cul-de-sac in Blue Bell's coveted community of Deer Lake. This home is the largest model in this rarely offered community and has the space and feel of a single home. The 9' Ceilings on the 1st floor, high baseboards, rounded corners and custom millwork throughout contribute to its special character. Sunlight streaming through the multitude of windows enhances the open floor plan with generously sized rooms, providing the ultimate combination of style and functionality. The 1st floor features gleaming hardwood floors in all rooms except the Kitchen. The entrance Foyer is open to the Living Room, which could easily be utilized as an Office, and to the Dining Room with tray ceiling. The heart of the home is the stunning, fully upgraded gourmet Kitchen with travertine tiled floor, granite counters, expansive center island with stainless GE Monogram microwave and seating for 4, 42' cabinets (most Decora), under-cabinet lighting, stainless GE Profile appliances including a 5-burner gas stove, dishwasher and double wall ovens, travertine tiled backsplash and custom alcove to allow the included stainless GE Monogram refrigerator to sit flush with the wall. Adjacent to the Kitchen, the open flow continues into the Family Room where you can relax in front of the 1st of 2 gas fireplaces with marble surround and wood mantel. A turned staircase with hardwood treads and carpet runner leads to the 2nd Floor. The incredible Main Bedroom Suite is worthy of a 5-star hotel and offers an interchangeable set of rooms for the Bedroom and separate Office or Sitting Room plus 2 walk-in, professionally organized closets and an extra spacious Full Bath with stall shower with tiled surround and frameless glass doors, dual vanities with granite counters plus 3rd make-up vanity, soaking tub and separate water closet. 2 additional bedrooms on this floor include En-suite Full Baths with soaking tubs with showers. The Laundry Room on this floor includes a new front-load washer and gas dryer. Continue to more exciting space on the 3rd Floor, which offers so many possibilities, including an in-law suite with 4th Bedroom and Full Bath or Play Room, Office or even an Exercise Room. And the luxury doesn't end there! Descend to the Finished Daylight Lower Level, where you'll find even more room to relax and entertain. Whether you're hosting game nights, movie marathons, or simply seeking a quiet space to retreat, this basement offers it all, including a Recreation Room with daylight windows, 2nd gas fireplace and custom wet bar with tiered, granite counter, wine fridge, stainless sink and seating for 4. The connecting Exercise Room includes 2 utility closets, and the Full Bath features a tiled floor, vanity and stall shower. Other special upgrades include plantation shutters in most rooms, 3 zones of heat and air with 2 separate systems, 30-year architectural shingle roof, radon remediation system and exterior irrigation system maintained by the association. The community is ideally situated close to excellent shopping and restaurants including the new Blue Bell shopping center and provides easy access to major routes including 202, 309, the PA turnpike and Rte 476. It is also close to multiple train stations, providing an easy commute to center city Phila, within highly rated Wissahickon School District. This exquisite Carriage Home has everything you need in a location you will love!
More Details
History
| Date | Event | Price | $/Sqft | Source |
|---|---|---|---|---|
| Listed For Sale | $819,900 | $187 | BHHS Fox & Roach Blue Bell |
