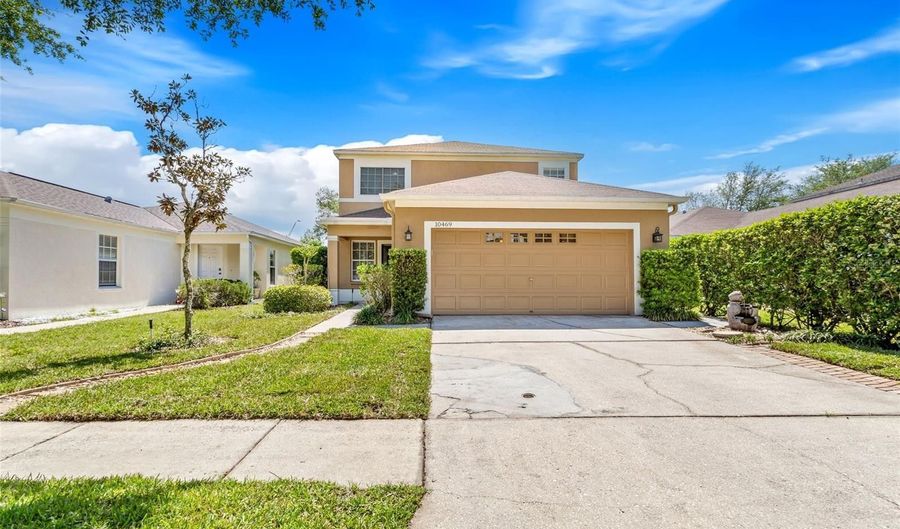10469 BLACKMORE Dr Tampa, FL 33647
Snapshot
Description
Under contract-accepting backup offers. Welcome Home! Brand New roof to be installed before closing with the buyer able to select the shingle color! Step inside to find a well-appointed interior, boasting 4 bedrooms, 2 bathrooms, and a 2-car garage with an upstairs Loft/Flex Space. Updated flooring flows throughout the entire home, creating a seamless look. The open floor plan includes a living/dining combo, perfect for modern living. The first-floor master bedroom includes a spacious walk-in closet and a tray ceiling, adding a touch of elegance. The master bath offers a soaking tub/shower combo for ultimate relaxation. Crown molding and new blinds add to the home's charm. A 2015 HVAC unit and 2023 Water Heater ensure peace of mind. The Kitchen is equipped with all stainless steel appliances! An updated double-pane sliding glass door leads to the lanai and backyard, providing easy access to outdoor living spaces. Additional storage racks and space in the garage offer plenty of room for extra storage space. The Washer and Dryer in the garage are included as well!
This stunning home offers a range of desirable exterior features, The oversized lanai is equipped with French drains and a convenient doggy door, while the outdoor shower provides a refreshing retreat. A grill pergola and custom outdoor fire pit with an elevated seating area to offer a fantastic space for outdoor entertaining. The property also boasts a Rain Bird Sprinkler system, ensuring your yard stays lush and green. A turfed backyard with rubber mulch provides a low-maintenance outdoor space. A backyard swing gate leads to a sidewalk to Cross Creek Blvd, perfect for evening strolls. The Pine Hurst community has incredibly low HOA fees of $500 total per year. Pine Hurst offers a playground in the community. Enjoy the nearby convenience of Hillsborough County's new Branchton Park, currently under construction, and will offer a playground, park, basketball courts, pickleball courts, a dog park, and Trails, adding to the community's appeal.
Don't miss this opportunity to own a beautiful home with a range of desirable features and a prime location near A-RATED SCHOOLS, Pride Elementary and Benito Middle School, Just a stone's throw from the neighborhood. Use the swing gate to easily walk to school every morning! Schedule your showing today! **UP TO $1,000 LENDER CREDIT THROUGH USE OF SELLER'S PREFERRED LENDER, ASK FOR DETAILS**
More Details
History
| Date | Event | Price | $/Sqft | Source |
|---|---|---|---|---|
| Listing Removed For Sale | $390,000 | $222 | COLDWELL BANKER REALTY | |
| Price Changed | $390,000 -1.27% | $222 | COLDWELL BANKER REALTY | |
| Price Changed | $395,000 -1.25% | $225 | COLDWELL BANKER REALTY | |
| Listed For Sale | $400,000 | $228 | COLDWELL BANKER REALTY |
Nearby Schools
Elementary School Heritage Elementary School | 0.5 miles away | PK - 05 | |
Elementary School Pride Elementary School | 0.8 miles away | PK - 05 | |
Middle School Benito Middle School | 0.8 miles away | 06 - 08 |
 Is this your property?
Is this your property?