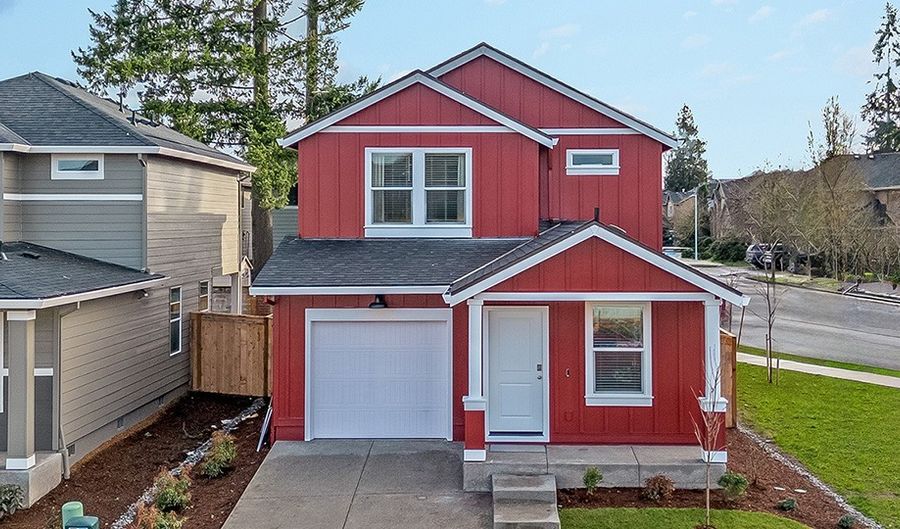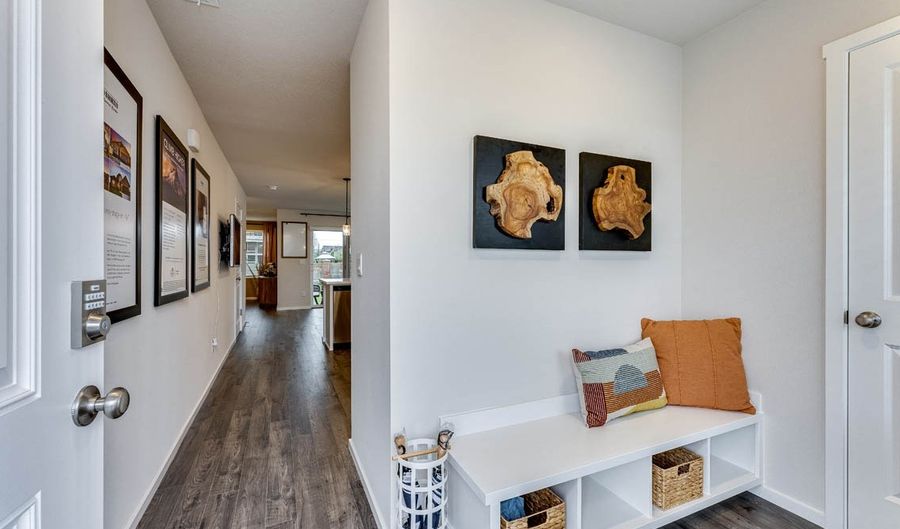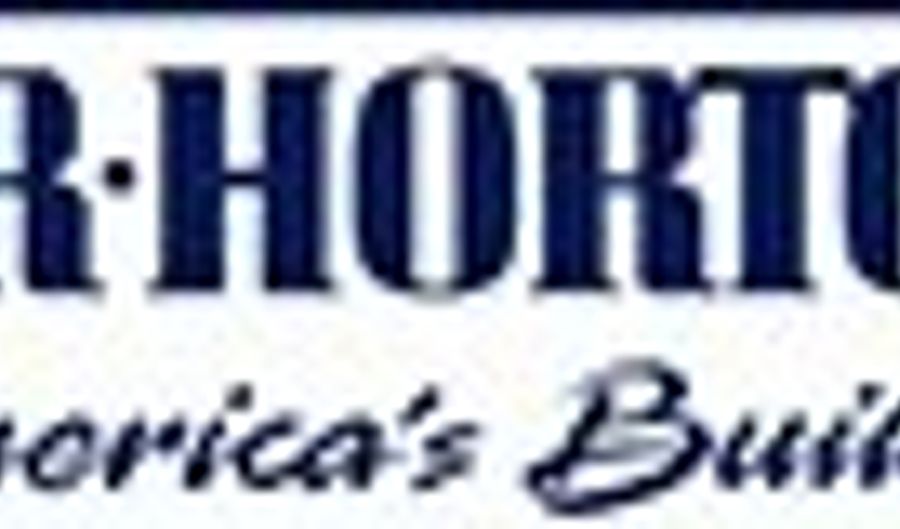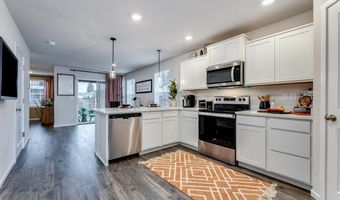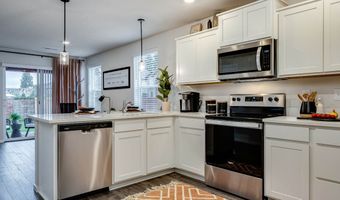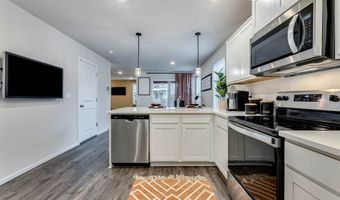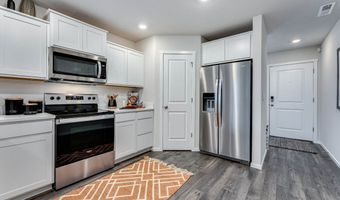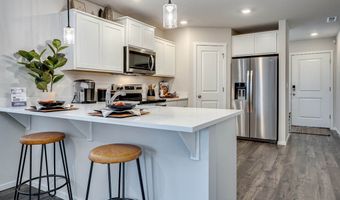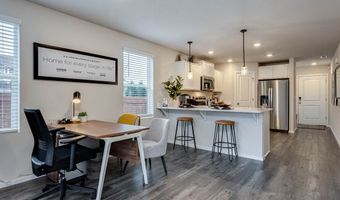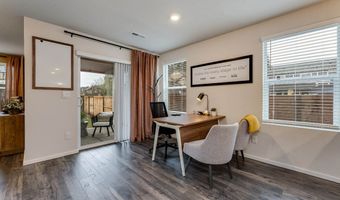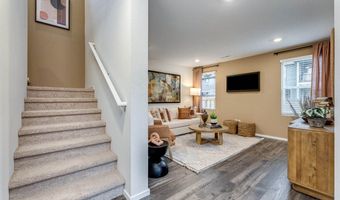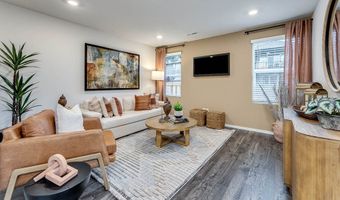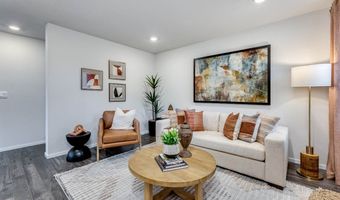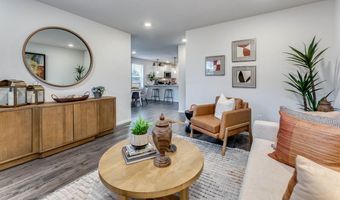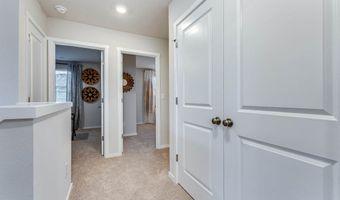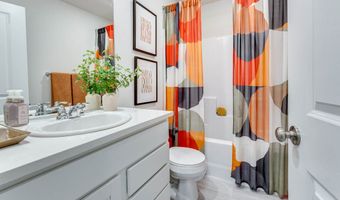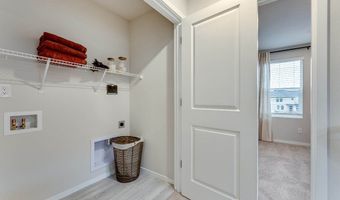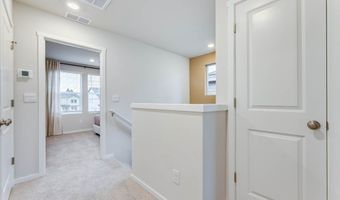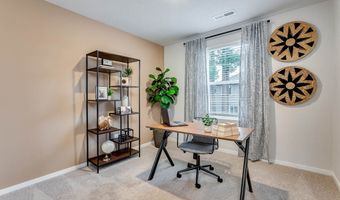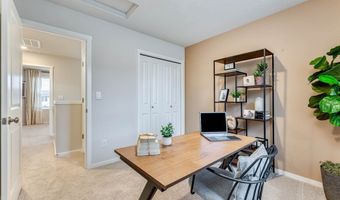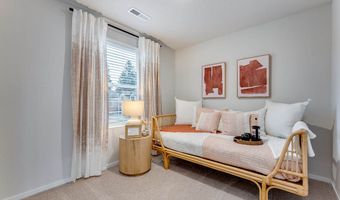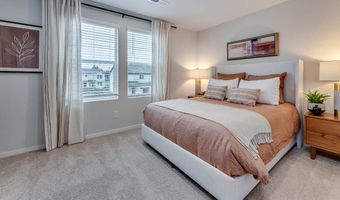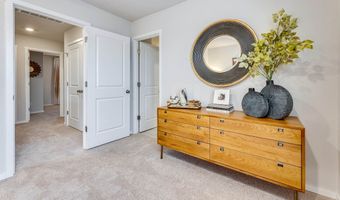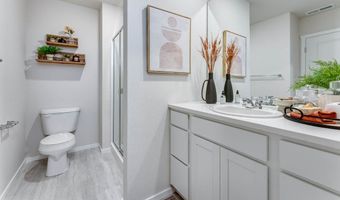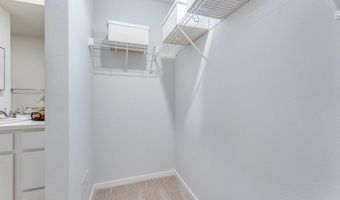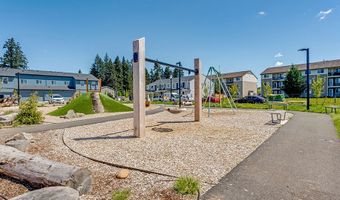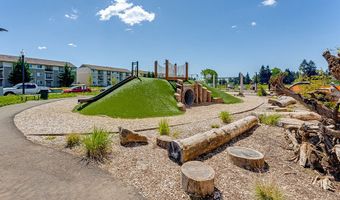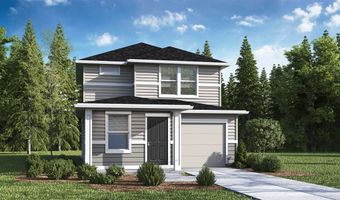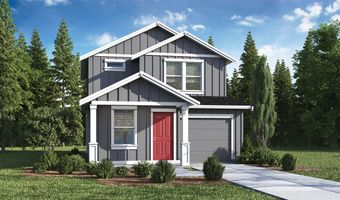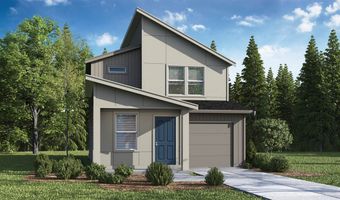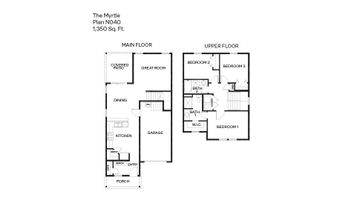10407 NE 121st Ave Plan: MyrtleVancouver, WA 98662
Snapshot
Description
The mirthful Myrtle floor plan is warm and welcoming, with thoughtful features throughout to add joy. This home packs a lot of punch into 1,350 square feet with 3 bedrooms, 2 bathrooms, and an attached garage. Saunter up the front steps into the inviting entryway with a coat closet and built-in bench. Everyone will gather for meals in the U-shaped kitchen with a breakfast bar for extra seating. Classic shaker-style cabinets, quartz countertops, and stainless-steel appliances will match your decorating style with ease. With a large corner pantry, you can store enough food to last the winter. Through the dining area and out the sliding glass door, youll find a covered patio, perfect for barbecuing and outdoor dining in the northwest weather. Get cozy for movie nights in the living room, tucked at the rear of the house. Stride up the sunny stairs to find the bedrooms and bathrooms. In the primary bedroom, a walk-in closet and en suite bathroom add convenience to your morning routine. A large, centrally located laundry closet with washer and dryer hookups boosts utility, and an extra linen closet can handle your storage needs. Myrtles practical floor plan has everything you need for an incredible living experience. Explore our model today at Saddle Club Estates in Vancouver and see all the value in owning a Myrtle home! Photos are representative of plan only and may vary as built.
More Details
History
| Date | Event | Price | $/Sqft | Source |
|---|---|---|---|---|
| Price Changed | $444,995 +1.14% | $330 | D.R. Horton - South Washington | |
| Price Changed | $439,995 +1.15% | $326 | D.R. Horton - South Washington | |
| Price Changed | $434,995 -1.14% | $322 | D.R. Horton - South Washington | |
| Price Changed | $439,995 +2.33% | $326 | D.R. Horton - South Washington | |
| Price Changed | $429,995 -1.15% | $319 | D.R. Horton - South Washington | |
| Price Changed | $434,995 -2.25% | $322 | D.R. Horton - South Washington | |
| Price Changed | $444,995 +3.49% | $330 | D.R. Horton - South Washington | |
| Price Changed | $429,995 -2.27% | $319 | D.R. Horton - South Washington | |
| Price Changed | $439,995 -2.22% | $326 | D.R. Horton - South Washington | |
| Listed For Sale | $449,995 | $333 | D.R. Horton - South Washington |
Nearby Schools
High School Heritage High School | 1.3 miles away | 09 - 12 | |
Elementary School Silver Star Elementary School | 1.2 miles away | KG - 05 | |
Elementary School Orchards Elementary School | 1.8 miles away | KG - 05 |
