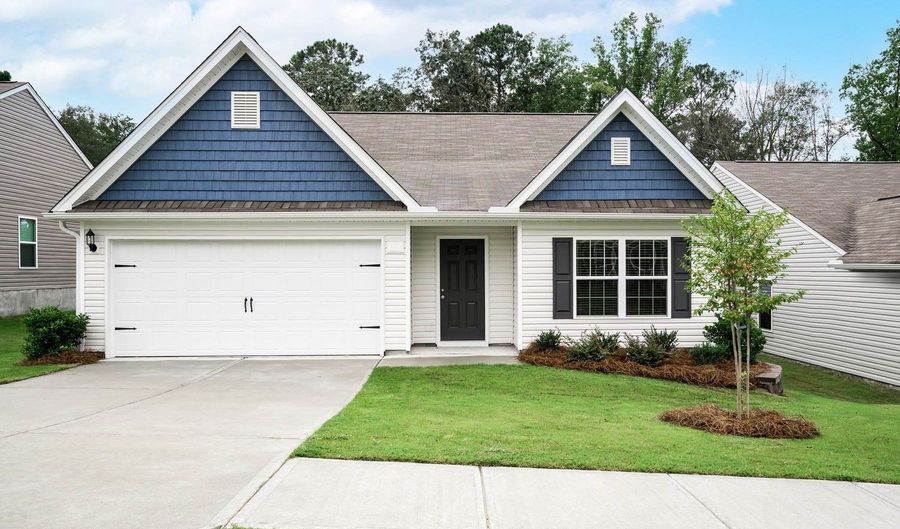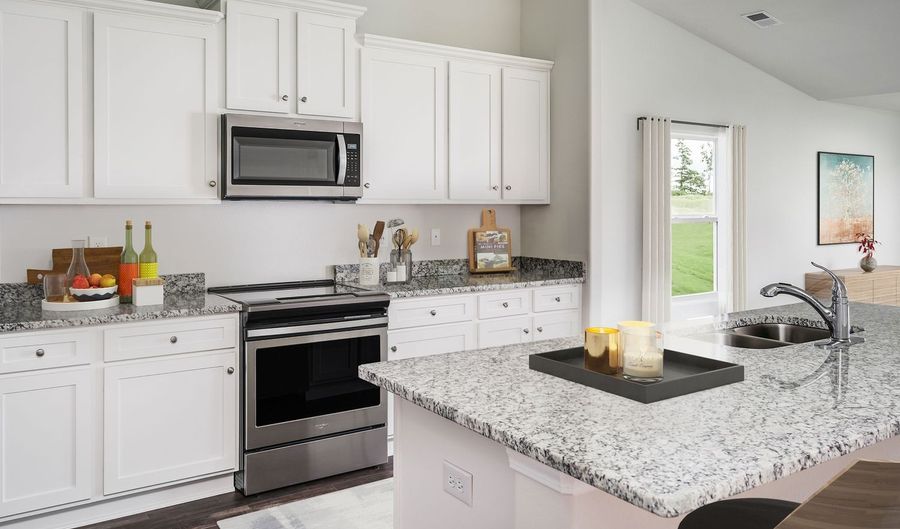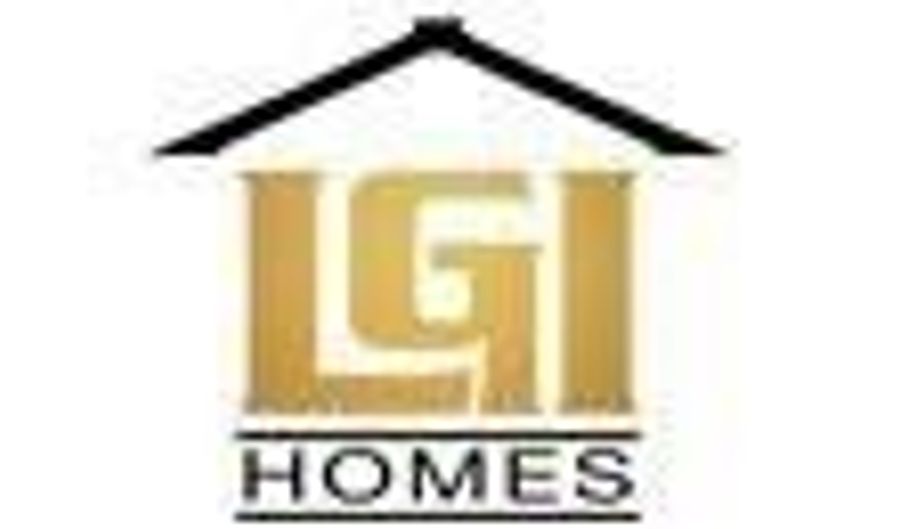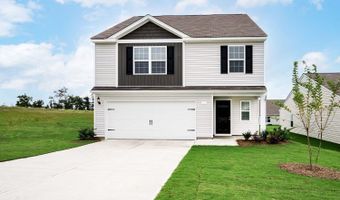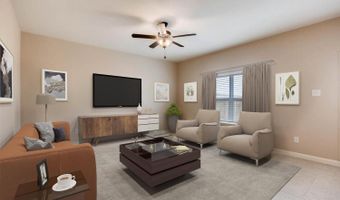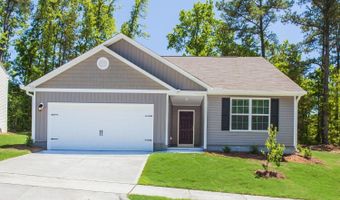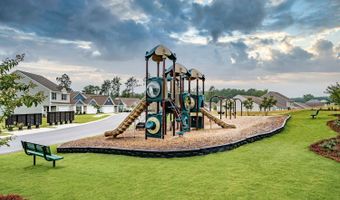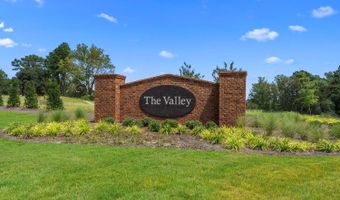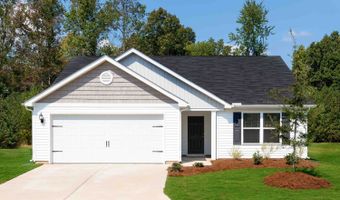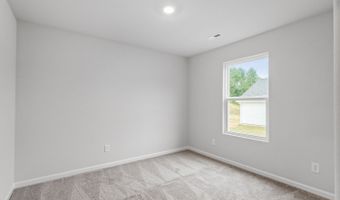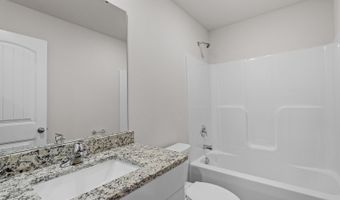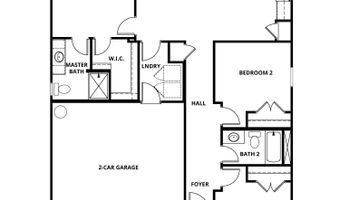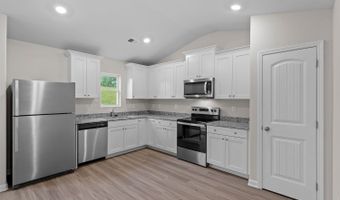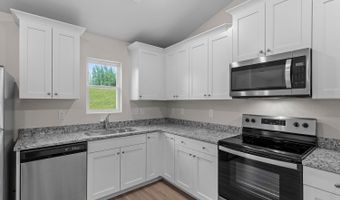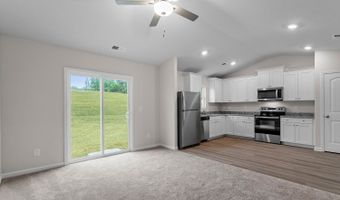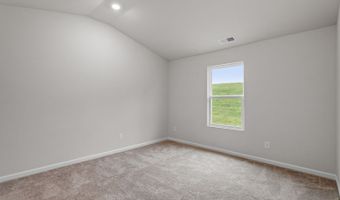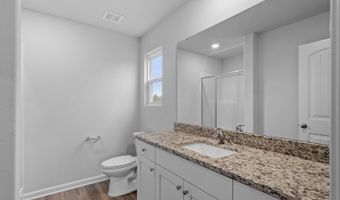104 Sundew Rd Plan: MaconElgin, SC 29045
Snapshot
Description
Thoughtful DesignThe Macon highlights an appealing layout with a spacious family room situated at the heart of the home, between the private master retreat and two secondary bedrooms.. The family room opens to the kitchen and dining area, providing the perfect setting for family gatherings. The sliding glass door in the living room offer views of the private back yard.Private Owners SuiteAt the end of a long day, homeowners will appreciate the spacious master suite, featuring a beautiful bedroom large enough to accommodate a king-size bed and dresser. Also included in this master bedroom is a beautiful bathroom upgraded with designer fixtures. Additionally, a huge walk-in closet provides enough room to arrange and store everything in your wardrobe.Simplified Pricing, Exceptional ValueLGI believes buying a home should be simple, so we include popular upgraded materials and finishes in each and every home we build all at no extra cost to you. The Macon at The Valley showcases the luxurious upgrades highlighted in the CompleteHome package by LGI Homes. This stunning interior package is carefully crafted to add style, value and energy-efficiency to the home for todays modern homebuyer. A full suite of energy-efficient stainless-steel Whirlpool kitchen appliances, incredible granite countertops, 36 upper wood cabinets with crown molding and a Wi-Fi-enabled garage door opener are just a few of the modern upgrades that come standard in the Macon.
More Details
History
| Date | Event | Price | $/Sqft | Source |
|---|---|---|---|---|
| Price Changed | $259,900 +0.78% | $222 | LGI Homes | |
| Price Changed | $257,900 +0.78% | $220 | LGI Homes | |
| Price Changed | $255,900 +1.19% | $218 | LGI Homes | |
| Listed For Sale | $252,900 | $216 | LGI Homes |
