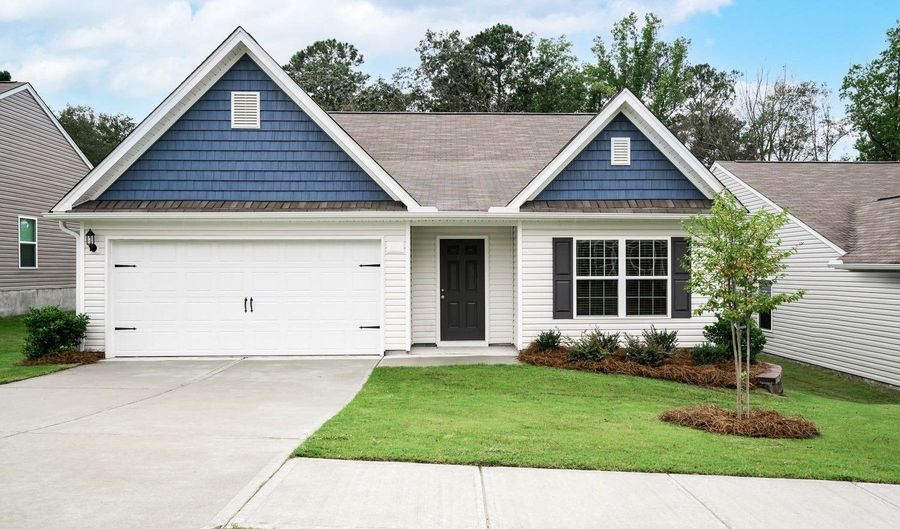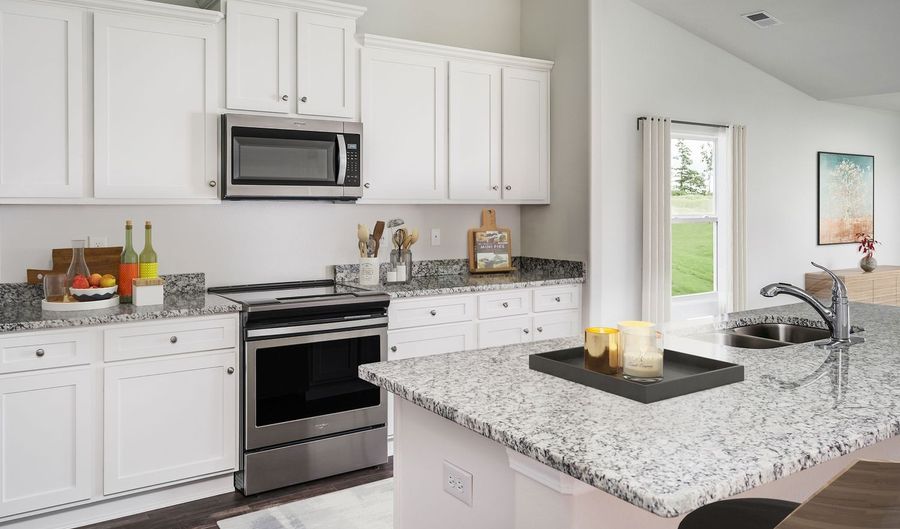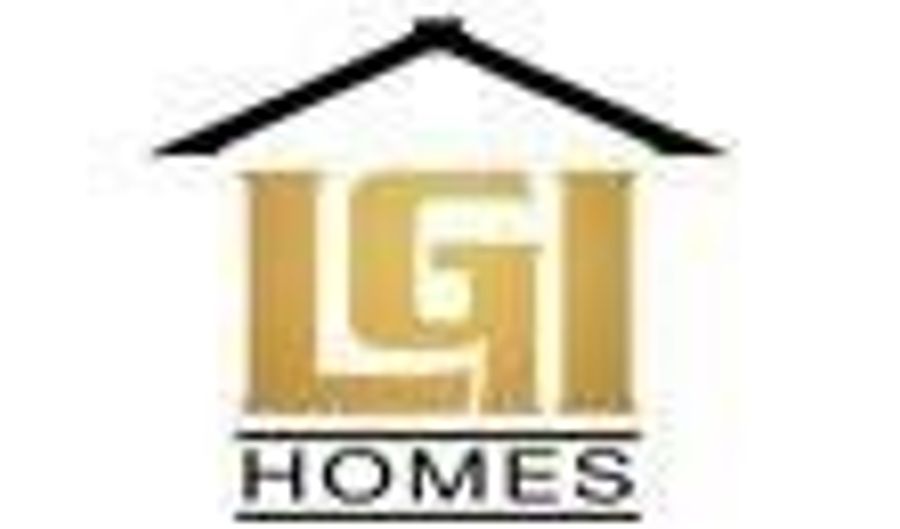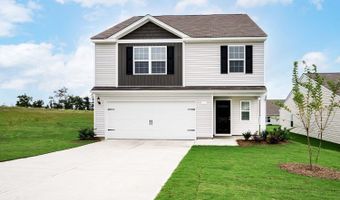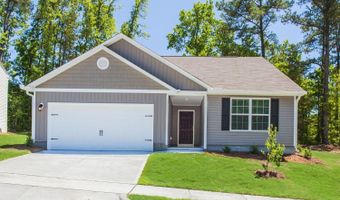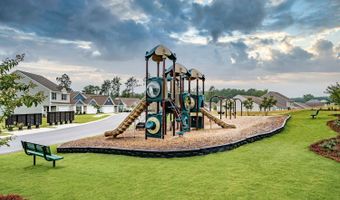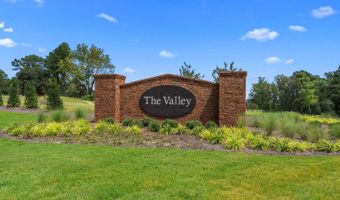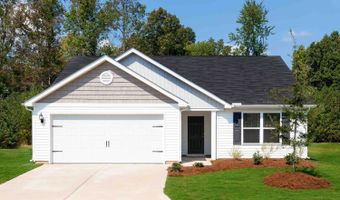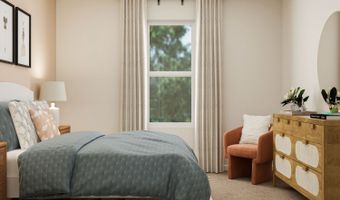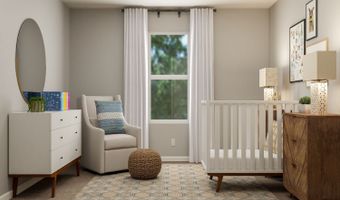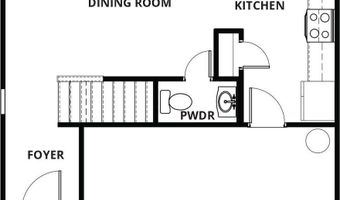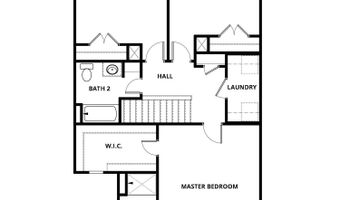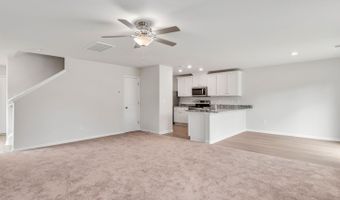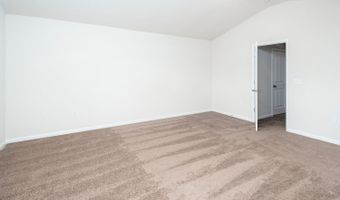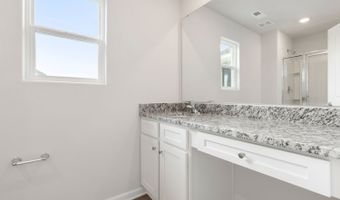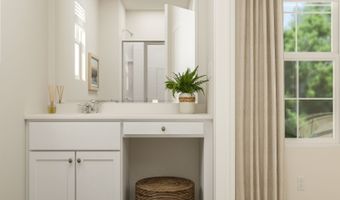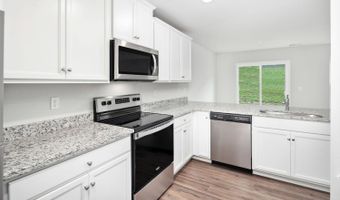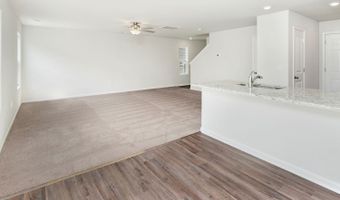104 Sundew Rd Plan: AshleyElgin, SC 29045
Snapshot
Description
Luxurious Owners RetreatTwo large windows highlight the master bedroom in the Ashley at The Valley, providing a welcoming oasis for homeowners.. With enough space for all of your bedroom furniture, plus some, the private master suite of the Ashley is luxuriously large and showcases a spa-like bathroom with a walk-in shower and an oversized vanity.Abundant Storage SpaceThe Ashley is a dream come true for homeowners seeking storage space. Not only does each of the bedrooms offer spacious closets, this home also features a sprawling laundry room, tons of cabinets in the kitchen and an upstairs linen closet. You now have a place for all your belongings!Extra Value at No Extra CostThe Ashley at The Valley includes a host of upgrades included in the CompleteHome package designed to add style, energy-efficiency and value to every home. A full suite of stainless steel Whirlpool kitchen appliances, including the refrigerator, gorgeous granite countertops, 36 upper wood cabinets with crown molding, programmable thermostats and a Wi-Fi-enabled garage door opener are a sampling of the upgrades you will find in the Ashley.
More Details
History
| Date | Event | Price | $/Sqft | Source |
|---|---|---|---|---|
| Price Changed | $279,900 +0.72% | $167 | LGI Homes | |
| Price Changed | $277,900 +0.72% | $166 | LGI Homes | |
| Price Changed | $275,900 +1.1% | $164 | LGI Homes | |
| Listed For Sale | $272,900 | $163 | LGI Homes |
