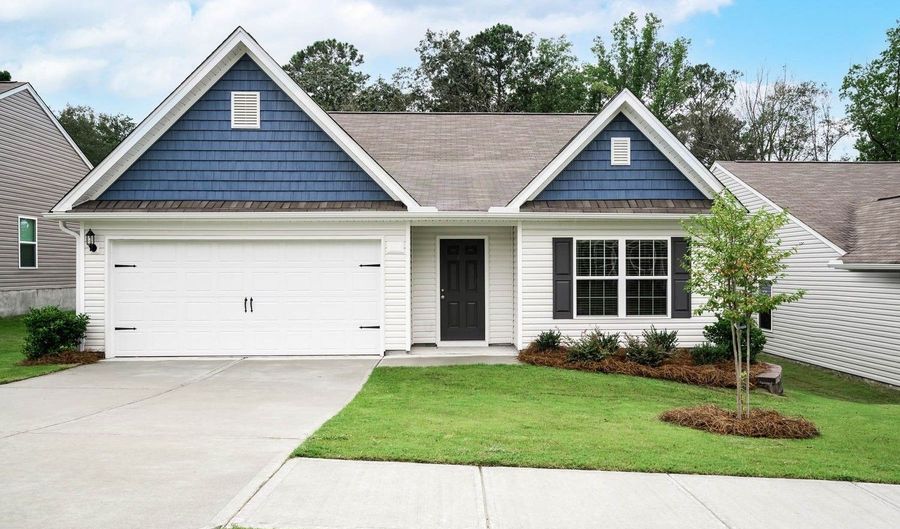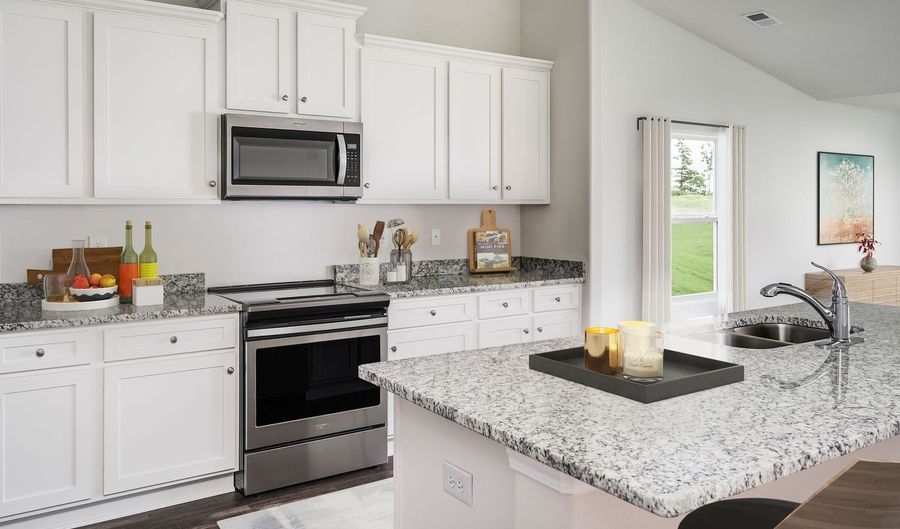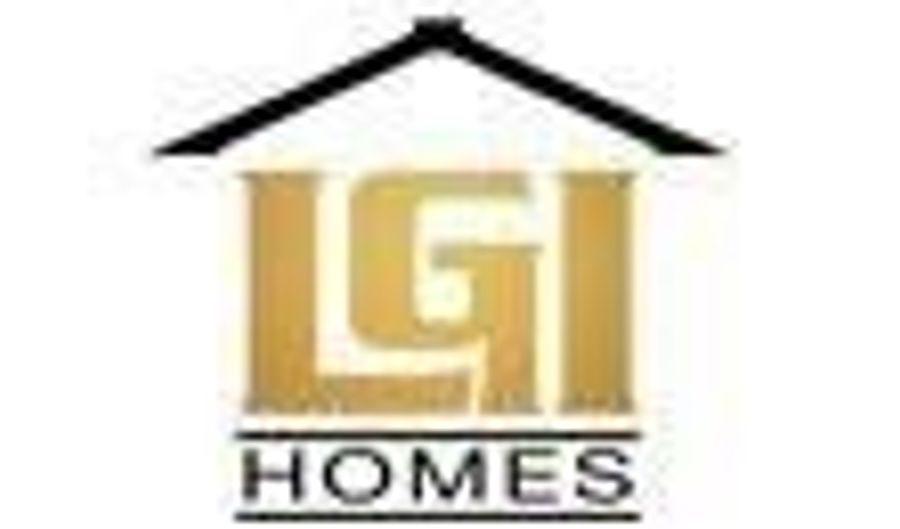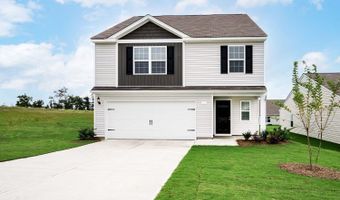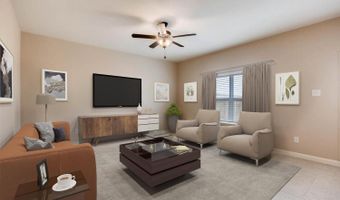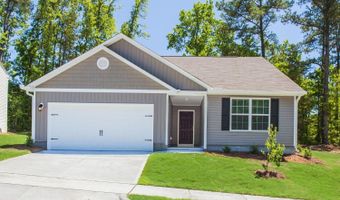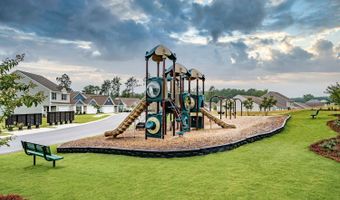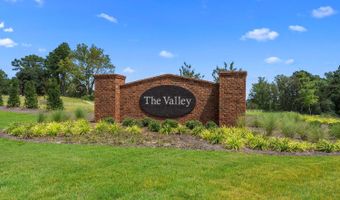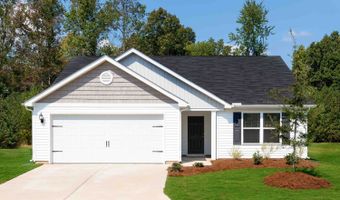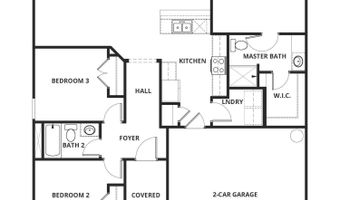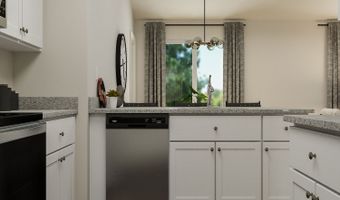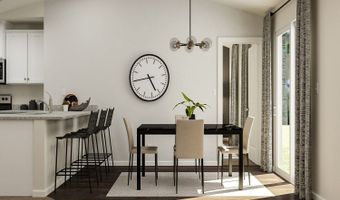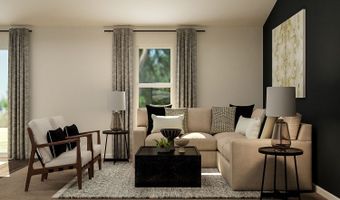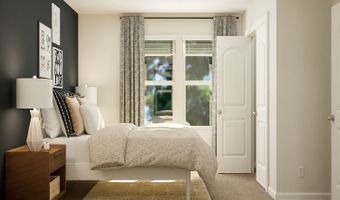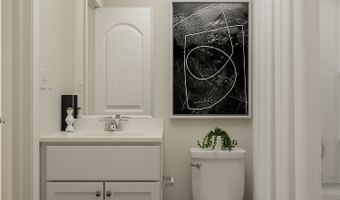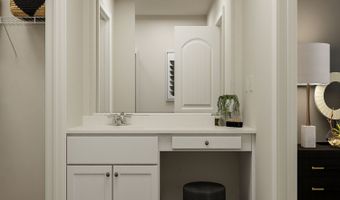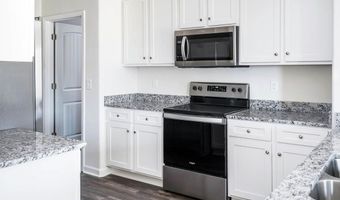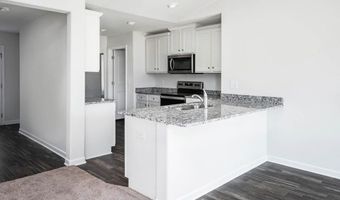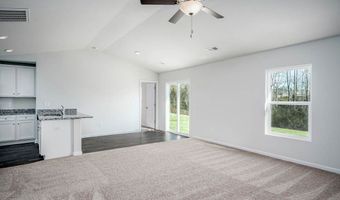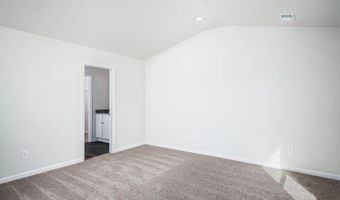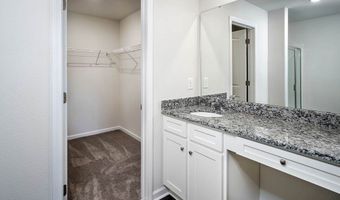104 Sundew Rd Plan: AlamanceElgin, SC 29045
Snapshot
Description
The Alamance floor plan is now available in the incredible community of The Valley.. Located near Columbia, this new construction neighborhood boasts a safe and quiet setting with a community park. This single-story home has incredible curb appeal. The window shutters and covered front porch add elegance that everyone will love. The professionally landscaped yard and unique architectural detailing make this a house you will be proud to call home! Inside, this three-bedroom home boasts vaulted ceilings and luxurious design. With this home, you will be living in affordable luxury! A vaulted ceiling spans the living room and kitchen, creating a breathtaking, open and spacious room that will impress anyone who enters your home. Gorgeous luxury vinyl plank flooring flows from the kitchen to the dining nook, adding style to the interior while offering durability that will survive family and pets. Granite countertops, white shaker cabinetry and recessed lighting will keep your kitchen light and bright. We designed the CompleteHome interior package to add energy-efficiency to your new home. Double-pane Low-E vinyl windows and programmable thermostats are just some of the energy-saving features. With the Alamance floor plan, you enjoy the best of both worlds: style and energy-efficient design.
More Details
History
| Date | Event | Price | $/Sqft | Source |
|---|---|---|---|---|
| Price Changed | $266,900 -0.37% | $203 | LGI Homes | |
| Price Changed | $267,900 +0.75% | $203 | LGI Homes | |
| Price Changed | $265,900 +1.14% | $202 | LGI Homes | |
| Listed For Sale | $262,900 | $200 | LGI Homes |
