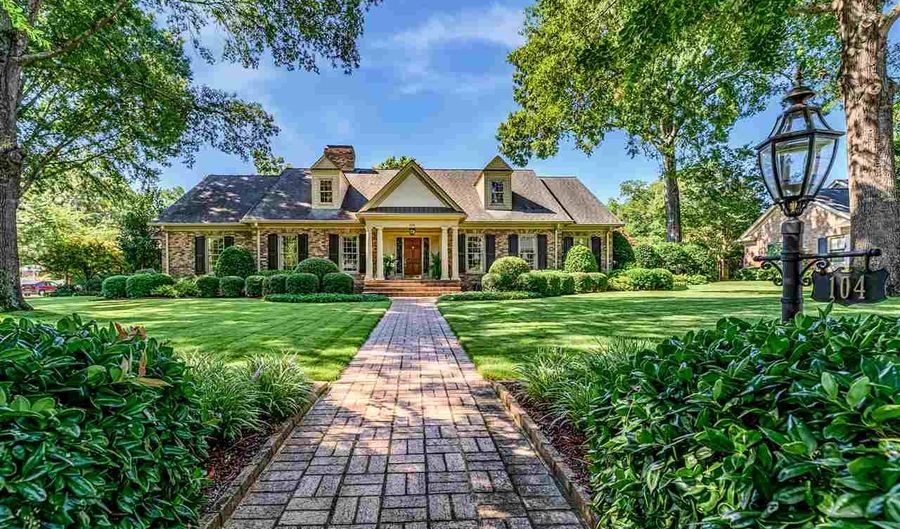104 Calvert Ave Clinton, SC 29325
Snapshot
Description
Brought to you by Turneround Homes of Keller Williams Drive. Don't miss this magnificent custom-built estate in the charming town of Clinton! With over 5400 square feet of luxury living and an amazing outdoor space, this property is an entertainer's dream. The recently renovated kitchen is state of the art. With custom cabinetry, Thermador appliances, an oversized island and Calcutta Marble, no detail was spared. The formal dining room is perfect for entertaining guests with a lead crystal chandelier and stunning oak peg hardwood floors. The stately den features an oversized brick fireplace with mahogany inlaid double tray ceiling. The large sunroom is perfect for entertaining and features brick flooring and a custom built mahogany wet bar with stainless steel beverage fridge and icemaker. The party can continue in the family room with three double French doors that overlook the sunroom as well as custom built in cabinetry and a large brick fireplace with wood box. The stunning private study with custom built mahogany library and cabinetry is perfect for working from home. The Master bedroom on the main level has an exquisite master bathroom featuring heated tile floors, a large walk in stone shower, jetted tub, and large double vanity with custom cabinetry. The master suite has gorgeous views of the estate grounds. In addition to the Master bedroom, there is also a guest bedroom on the main floor with an adjoining bath featuring arabesque tile. Upstairs the two additional bedrooms are spacious with each bedroom featuring two large closets. One bedroom has its own private study, perfect for a second study or for a playroom/craft area. A Jack-and-Jill bathroom connects both bedrooms with private vanities. The upstairs bedrooms overlook the professionally manicured lawn for a truly stunning view. The upstairs has three enormous storage areas with shelving for all of your storage needs. Outdoor Living at its best! The oversized brick patio overlooks the five hole custom putting green that would make any golfers dreams come true! Adorned with synthetic turf for optimal performance this putting green is surely a show stopper. The large custom pool with brick surround features a diving board and plenty of entertaining space on the pool deck. The pool house features a custom wet bar with stainless steel beverage fridge, and ice maker along with two bathrooms. There is also a private workshop for all of your handyman needs! Just a short drive to Greenville and Columbia, Clinton is the perfect quintessential southern town. You could not find a more perfect place to call home. The possibilities are endless for this private estate.
Features
More Details
History
| Date | Event | Price | $/Sqft | Source |
|---|---|---|---|---|
| Listing Removed For Sale | $649,900 | Real Broker, LLC | ||
| Listed For Sale | $649,900 | Real Broker, LLC |
Nearby Schools
Elementary School Clinton Elementary | 1 miles away | PK - 05 | |
Pre-Kindergarten M S Bailey Child Dev Center | 1 miles away | PK - PK | |
Middle School Bell St Middle | 1.1 miles away | 06 - 08 |
 Is this your property?
Is this your property?