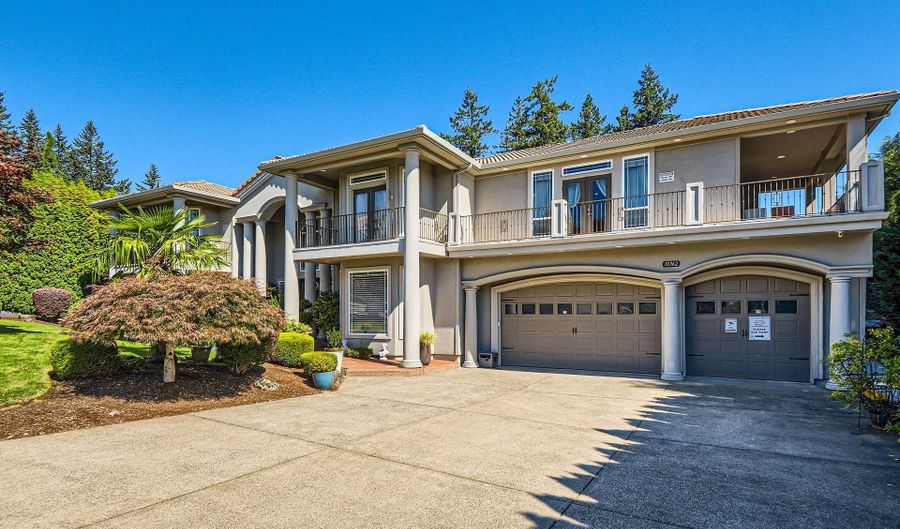10362 SE ISAAC Dr Happy Valley, OR 97086
Snapshot
Description
Experience the allure of this remarkable residence nestled in the picturesque Happy Valley, a meticulously crafted 7156 SF, 2 story layout, comprising 10 spacious bedrooms, 5 full baths, and 6 half baths, along with two distinct living spaces. Upon crossing the threshold of the stained glass double front doors, you'll be greeted by a grand foyer and a striking curved double staircase leading to the upstairs balcony, which overlooks the fam room. The luminous living room exudes an air of sophistication blended with homely comfort. With its 19'ceilings, expansive windows, imposing stone fireplace, built-ins, and sliding door to deck, this space radiates elegance. The expansive gourmet kitchen features an extended island with a breakfast bar, abundant cabinets, granite & quartz countertops, and stainless-steel appliances. Adjacent to the kitchen, the dining room flows seamlessly into the formal living room, which boasts a bay window affording panoramic views of the lush front landscaping. The main level also hosts an office, ideal for remote work or administrative tasks. As you ascend to the 2nd floor via the bridge balcony, the impressive family room fireplace comes into view once more, along with vistas of the deck and the backyard. The lavish master suite encompasses a capacious bathroom complete with a clawfoot soaking tub, double sink, walk-in closet, and a balcony perfect for savoring a morning coffee. The upper level has 3 additional generous bedrooms and a sizable bonus room ? an ideal haven for relaxation or hosting gatherings. It features a large screen projector, large balcony with a hot tub, built-ins, and a 1/2 bathroom. The home business segment, conveniently located on the main floor with its own entrance, ushers you into a spacious communal area ? a hub for residents to socialize, engage, or unwind in front of the TV. This section boasts a full kitchen, dining space, a caregiver's bedroom with a full bath, 5 private bedrooms, each with an attached bath
More Details
History
| Date | Event | Price | $/Sqft | Source |
|---|---|---|---|---|
| Listing Removed For Sale | $2,300,000 | $321 | Great Western Real Estate Co | |
| Listed For Sale | $2,300,000 | $321 | Great Western Real Estate Co |
 Is this your property?
Is this your property?