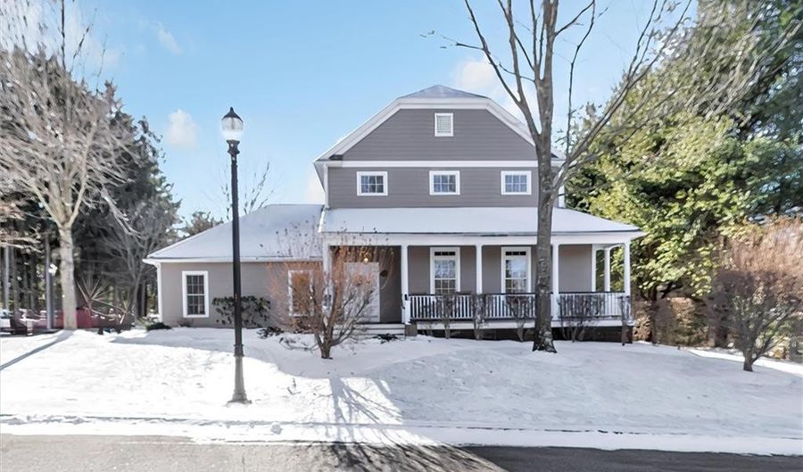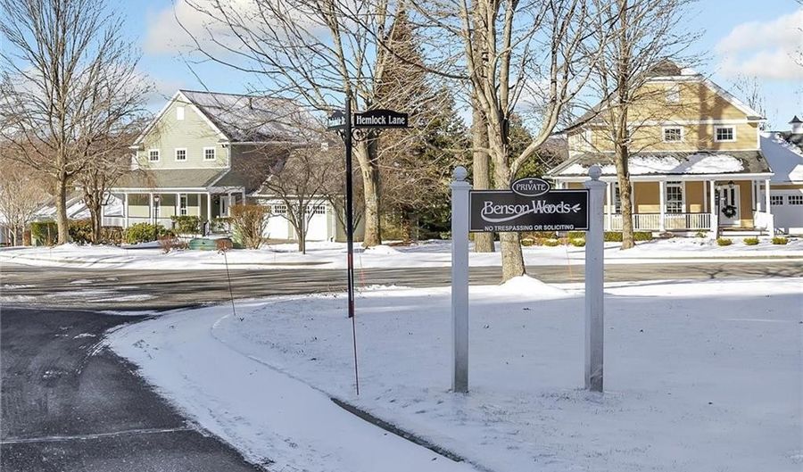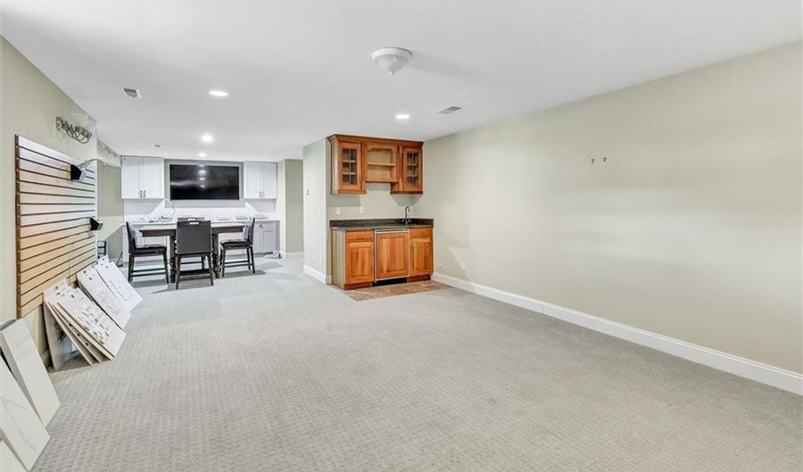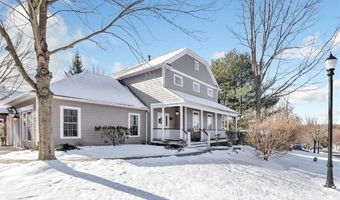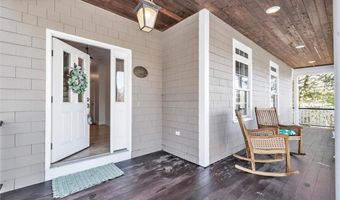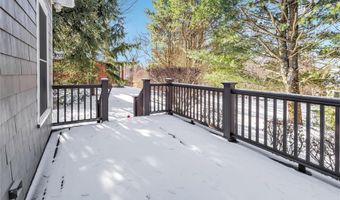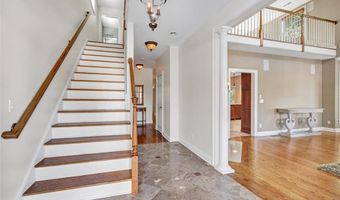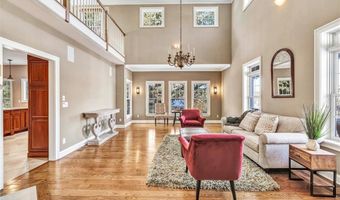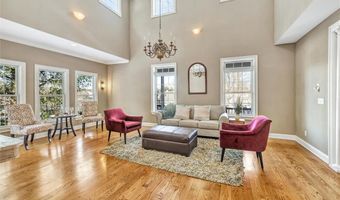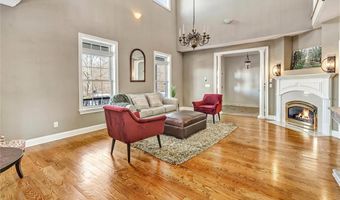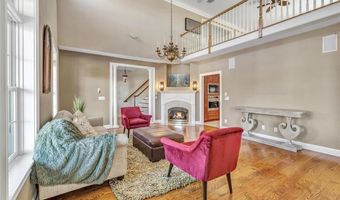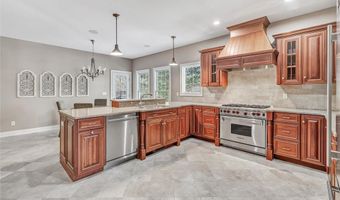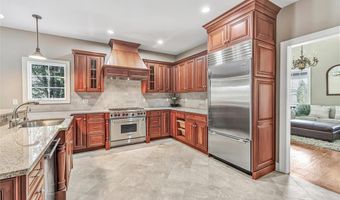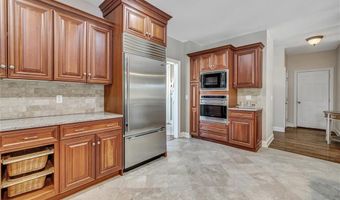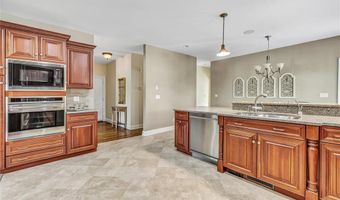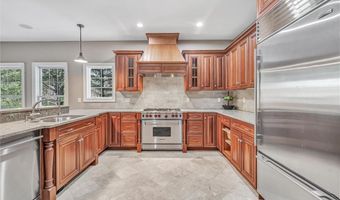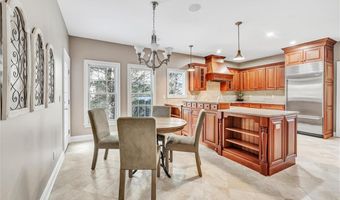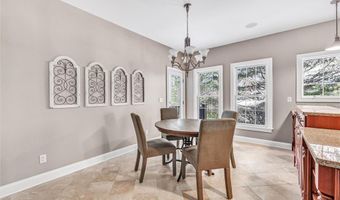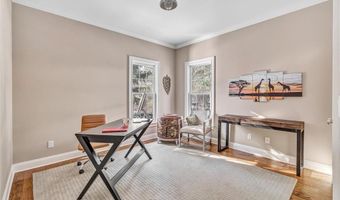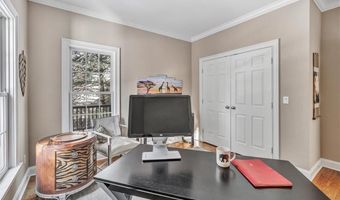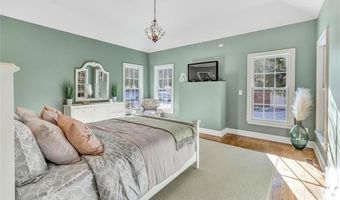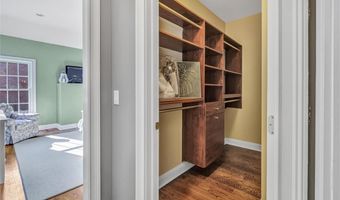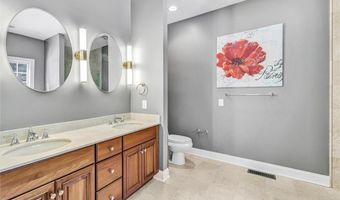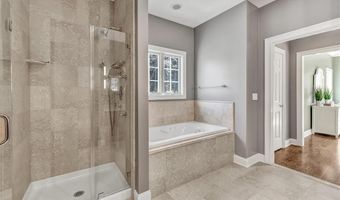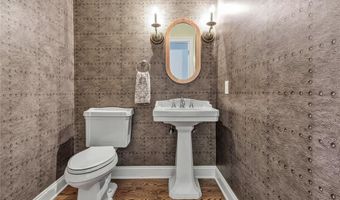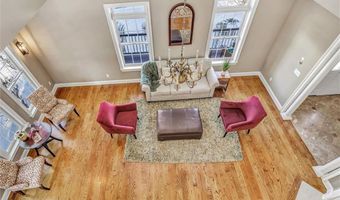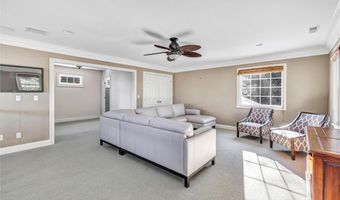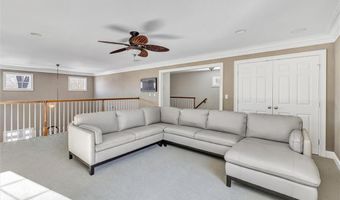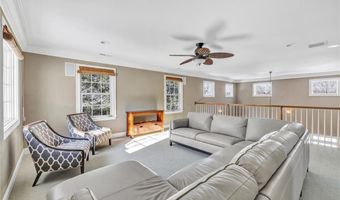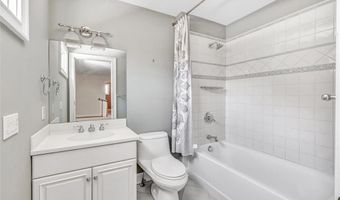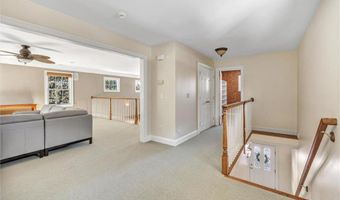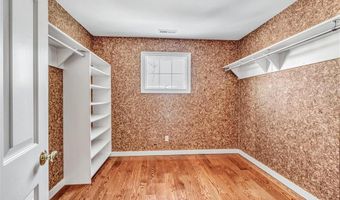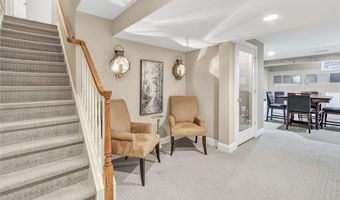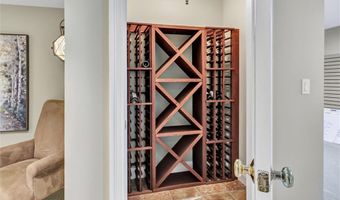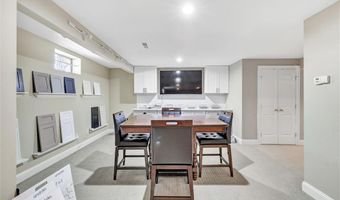103 Periwinkle Dr 103Middlebury, CT 06762
Snapshot
Description
Welcome to Benson Woods' pristine model home that is now available for purchase. With top tier quality appliances and finishes, this never before lived in free-standing ranch style condominium is move-in ready! Enter into an elegant foyer open to two story great room with corner gas fireplace and hardwood flooring. The gourmet eat in kitchen boasts a Wolf range, Wolf wall oven and a SubZero refrigerator. Other features include custom cherry cabinets, breakfast bar and granite counters. The primary suite features a tray ceiling, hardwood flooring, 2 walk in closets with custom shelving and a private full bath with jetted tub, heated floors and separate shower. The guest bedroom, laundry room and half bath complete the main level. The second floor features large loft overlooking the great room, a full bath and large walk-in cedar closet. The lower level includes large, finished recreation room with built in bar wine closet and loads of storage. Two car attached garage is currently being used as a sales office and will be turned back (bath removed) prior to closing. Benson Woods is an over 55 active adult community located just minutes to shopping and major highways.
More Details
History
| Date | Event | Price | $/Sqft | Source |
|---|---|---|---|---|
| Listed For Sale | $599,900 | $204 | Real Estate Two |
