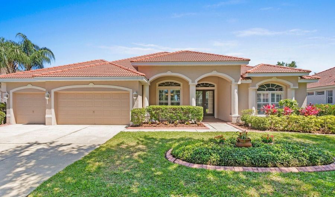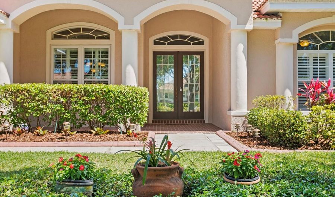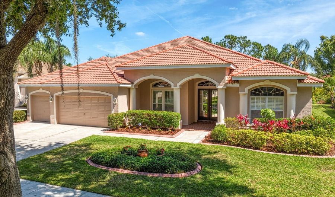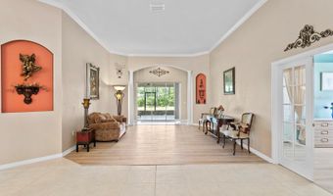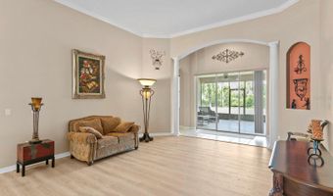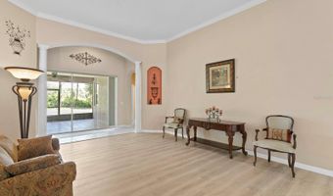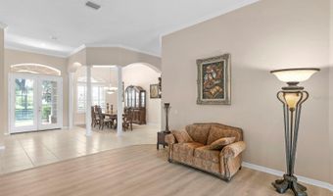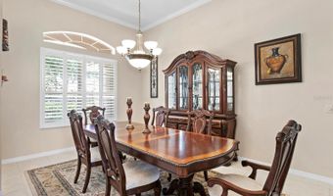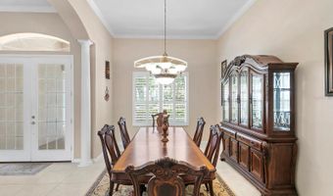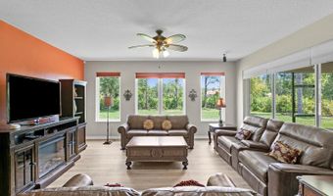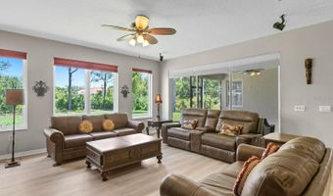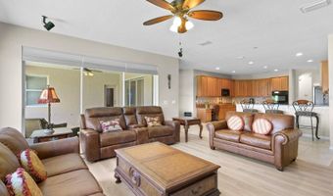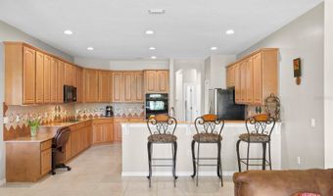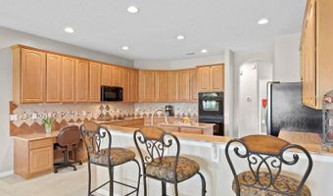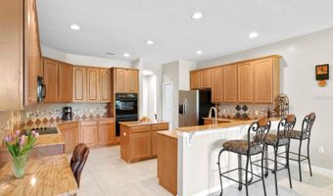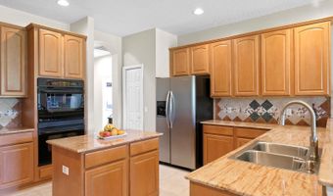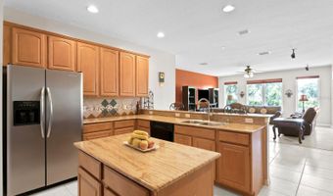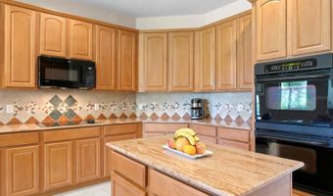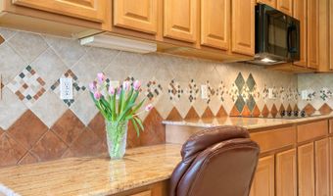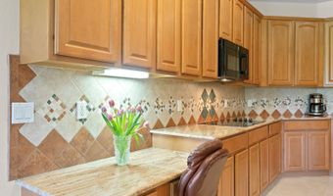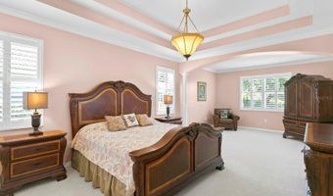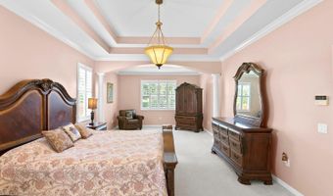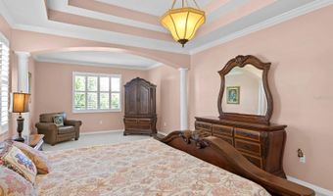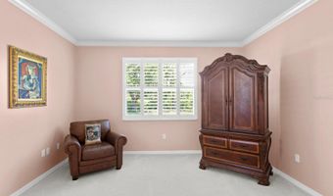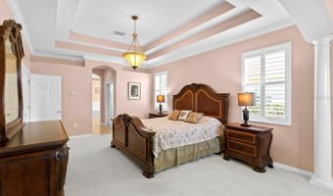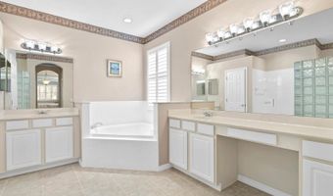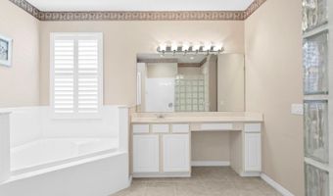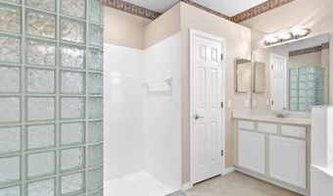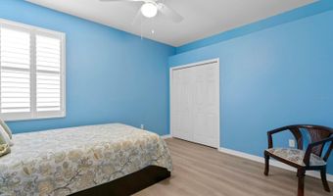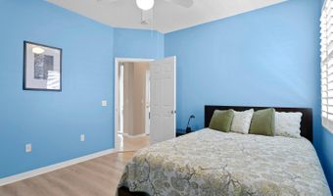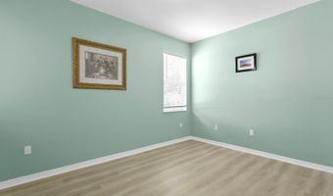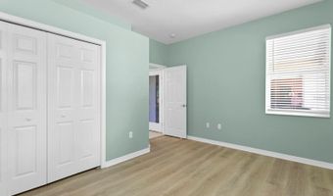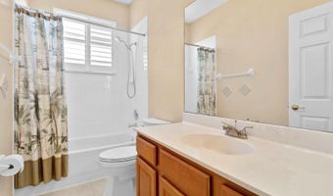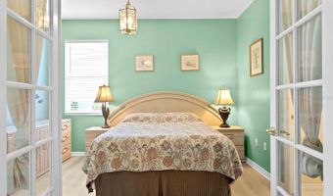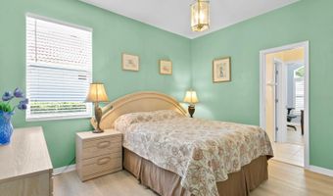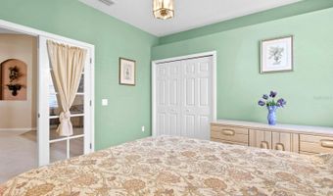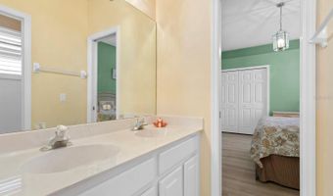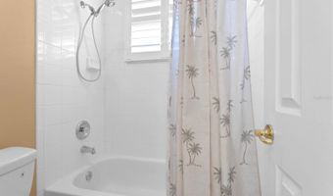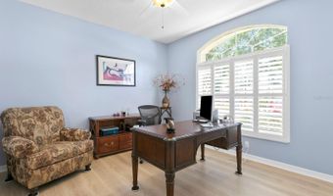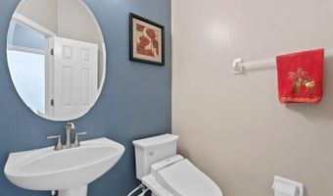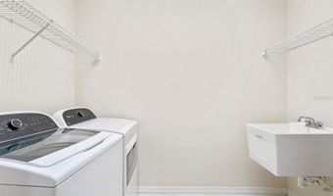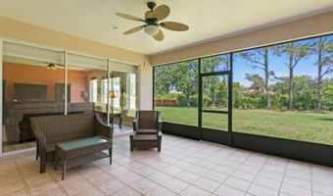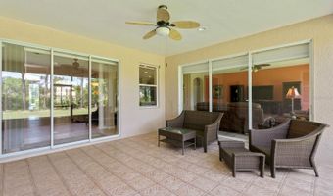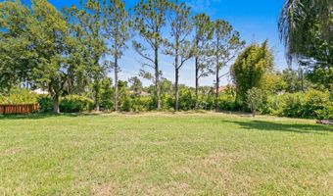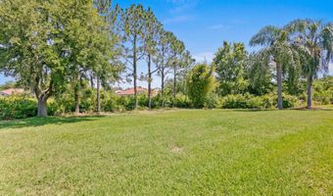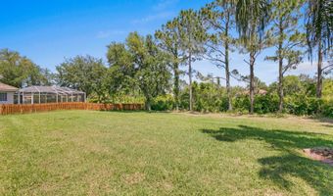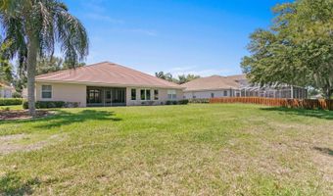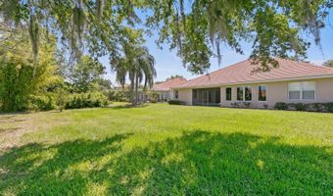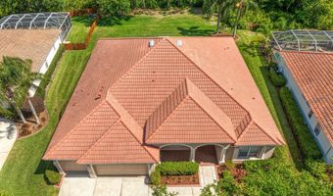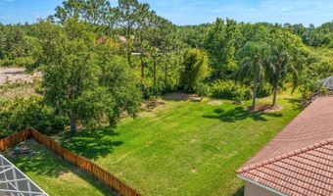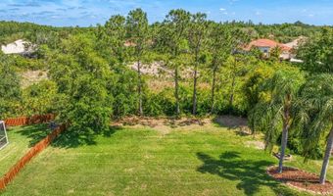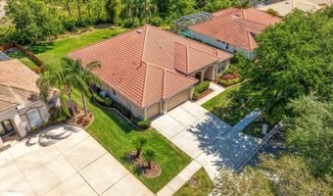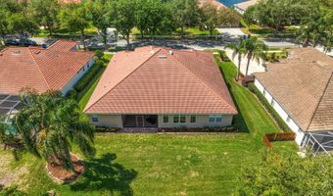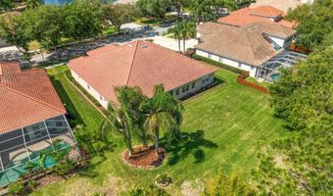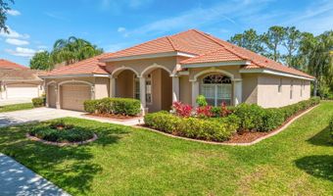10260 ESTUARY Dr Tampa, FL 33647
Snapshot
Description
Discover unparalleled design where every detail has been crafted with care! This exciting new listing, built by Beazer Homes, boasts 5 bedrooms 3.5 bathrooms, 3468 ft.² with a massive backyard. Recent updates include NEW luxury vinyl plank flooring (2023), NEW toilets (2023), NEW Whirlpool SS French Door Refrigerator, NEW Frigidaire SS Dishwasher, NEW sink & faucet in the kitchen (2023), NEW cooktop (2023), NEW finish on garage floor, and NEW microwave (2022). You will love the curb appeal with architectural details such as column accents, archways, red barrel tile roof, fresh new landscaping, and custom glass double doors. As you walk through the front doors, you are welcomed by the formal areas that includes plantation shutters, crown molding, chandelier with medallion, column accents and new luxury vinyl plank flooring in the formal living room. The kitchen is a chef’s dream with 42 inch maple cabinetry, custom tile, backsplash, granite countertops, large kitchen island with extra storage, NEW glass cooktop, NEW microwave, breakfast bar and recipe desk. The family room is generous in size with plenty of natural sunlight, brand new luxury vinyl floors, and panoramic views overlooking the lush backyard. The primary bedroom is a massive 28x14 with a separate sitting area, crown molding, plantation, shutters, column accents, tray ceilings and an en suite bathroom. The en suite bathroom has two large walk-in closets, a garden bath tub, plantation shutters, his and her vanities and a glass block walk-in shower. The office is located in the front of the house offering brand new luxury vinyl flooring with plantation shutters and plenty of closet space. The secondary bedrooms all have brand new luxury vinyl floors and plenty of closet space. You will love your outdoor oasis on the covered lanai overlooking the conservation views. Yes, you can have it all! Arbor Greene offers amenities that include nature bike paths around 90 acres of scenic lakes, Community Clubhouse, 2 community pools, fitness center, tennis courts, playgrounds and basketball courts. All furnishings in family room, living room, dinning room, primary and 3rd bedroom included. Most decorations and paintings on the wall and all gardening tools in the garage are included as well. Located minutes to I-75, I-275, Wiregrass Mall, Tampa Premium Outlets, Shopping, Entertainment, Restaurants, USF, Moffit Cancer Center, Flatwoods Preserve, Hospitals and excellent rated schools. Welcome Home!
More Details
History
| Date | Event | Price | $/Sqft | Source |
|---|---|---|---|---|
| Price Changed | $775,000 -1.77% | $223 | FLORIDA EXECUTIVE REALTY | |
| Listed For Sale | $789,000 | $228 | FLORIDA EXECUTIVE REALTY |
Nearby Schools
Middle School Benito Middle School | 1 miles away | 06 - 08 | |
Elementary School Heritage Elementary School | 1.3 miles away | PK - 05 | |
Elementary School Hunter's Green Elementary School | 1.2 miles away | PK - 05 |
