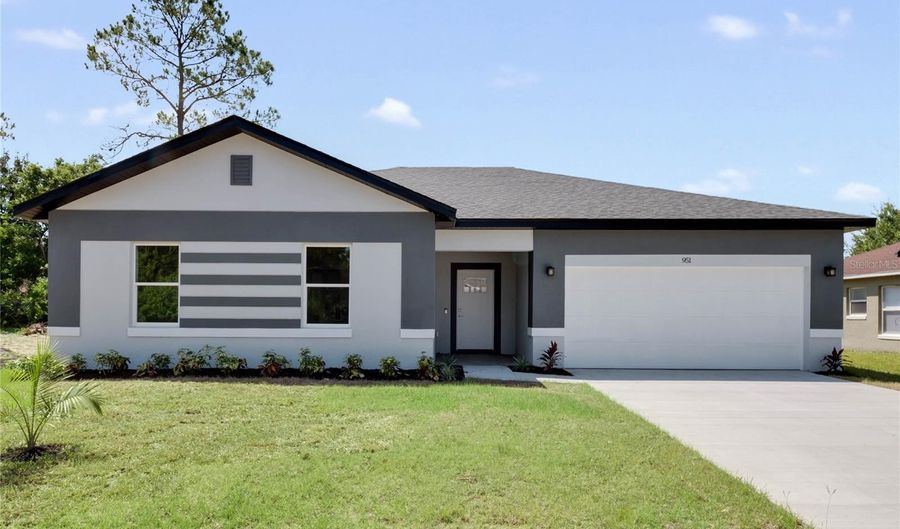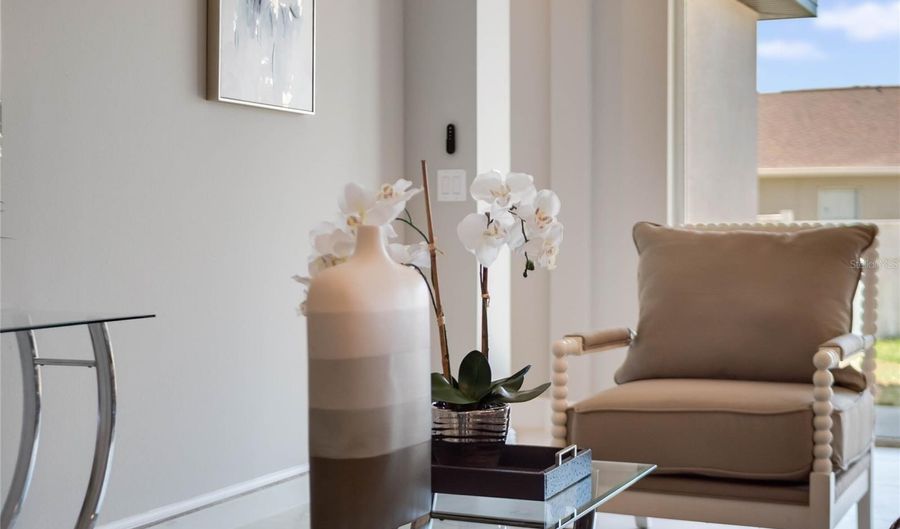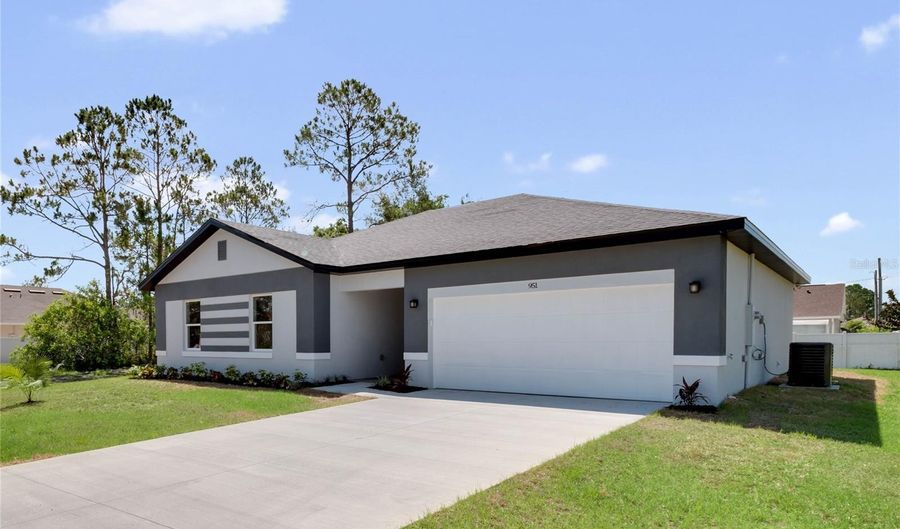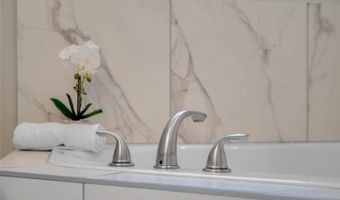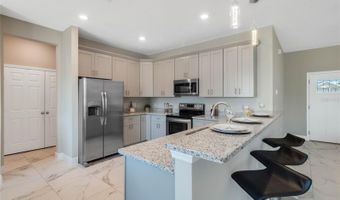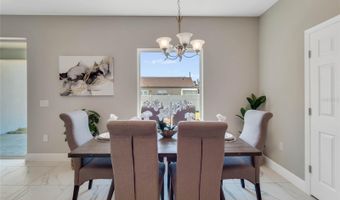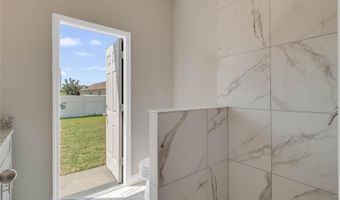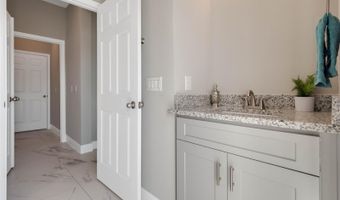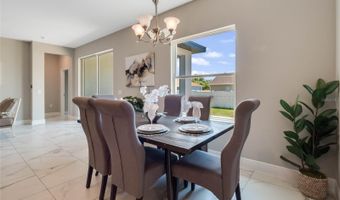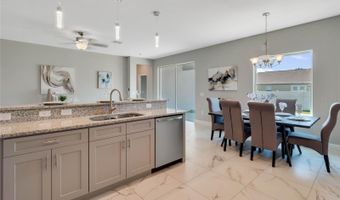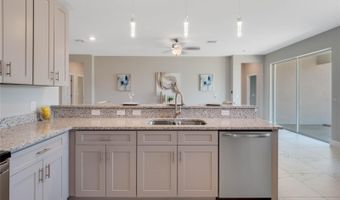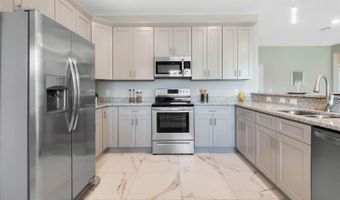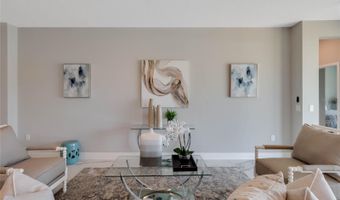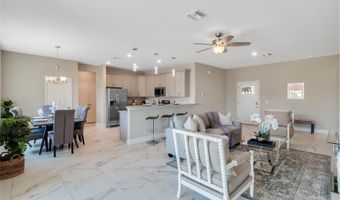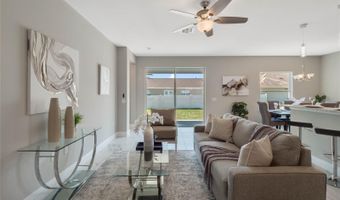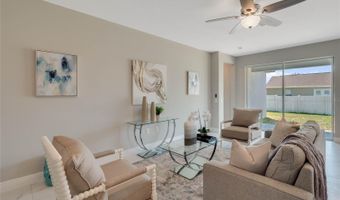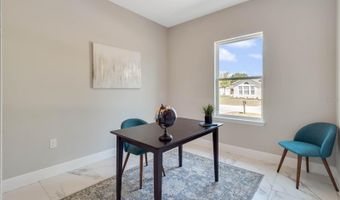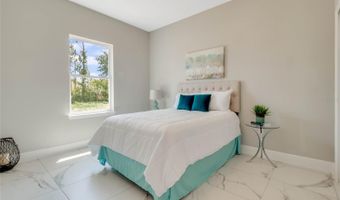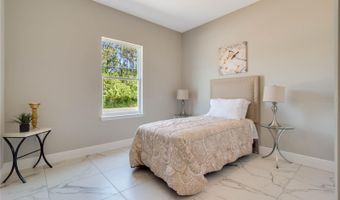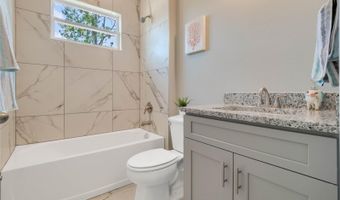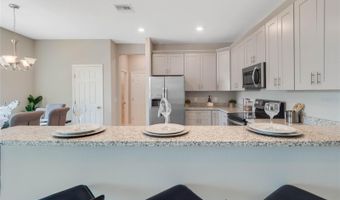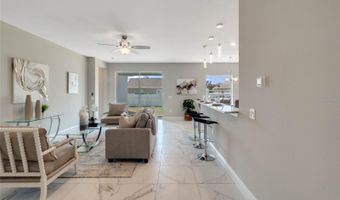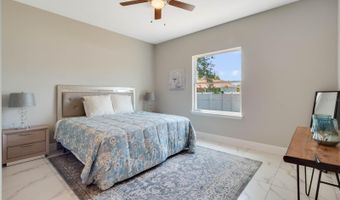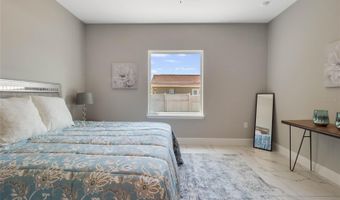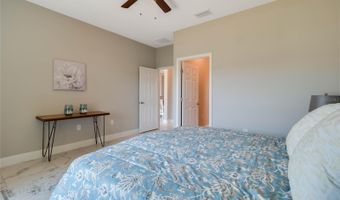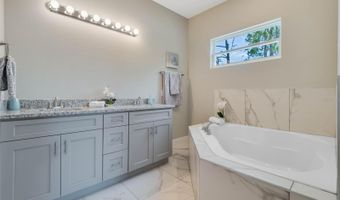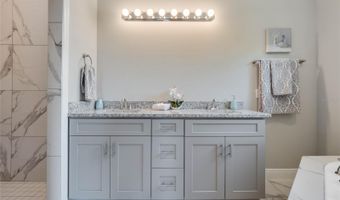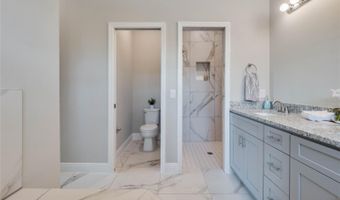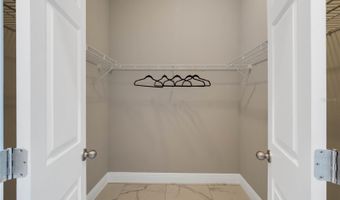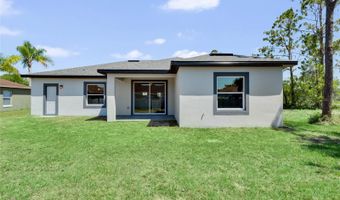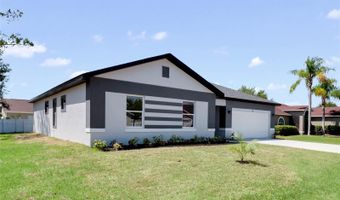1017 LEONE Dr Haines City, FL 33844
Snapshot
Description
The Emmanuel is a spacious single-story 4 bedroom 3 bathroom plan with 2 car garage and covered lanai. Optimized to best utilize square footage, the covered front entry leads to front door that opens into the spacious living room. From here, a seamless transition is made into the dining area and kitchen, where the chef at your home will enjoy abundant counter space for food prep, closet pantry and plenty of natural light with a sliding glass door leading out to a covered back patio. A garage entry through the laundry room is great for dropping off wet or dirty clothes from sports and outdoor activities. A generous owner’s suite sits in a quiet location opposite the secondary bedrooms. The owner’s bath includes dual sinks & vanities, large shower enclosure, generous walk-in closet and bonus linen closet. Features include quartz counter tops, stainless steel appliances, ceiling fans, tile throughout and architectural shingle roof. J&L VISION HOMES
More Details
History
| Date | Event | Price | $/Sqft | Source |
|---|---|---|---|---|
| Price Changed | $355,990 -11% | $199 | EXP Realty, LLC | |
| Price Changed | $399,990 +53.84% | $224 | EXP Realty, LLC | |
| Listed For Sale | $259,997 | $146 | EXP Realty, LLC |
