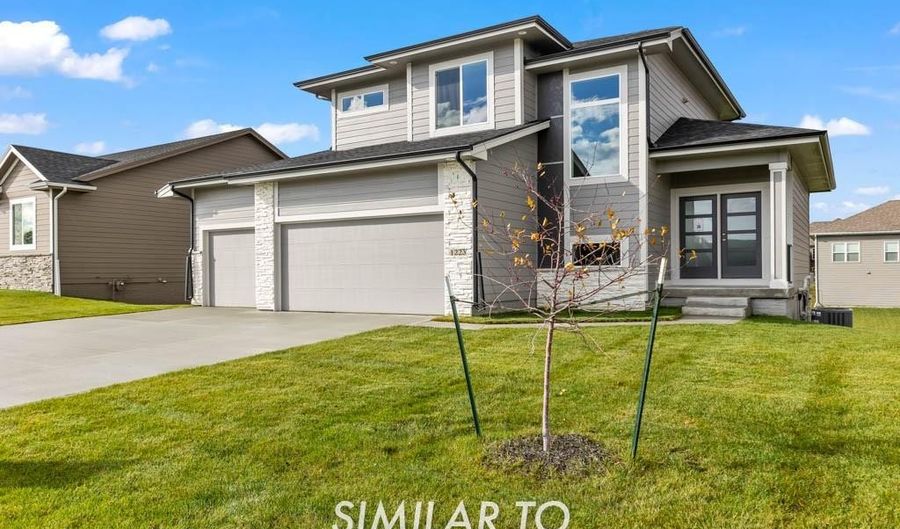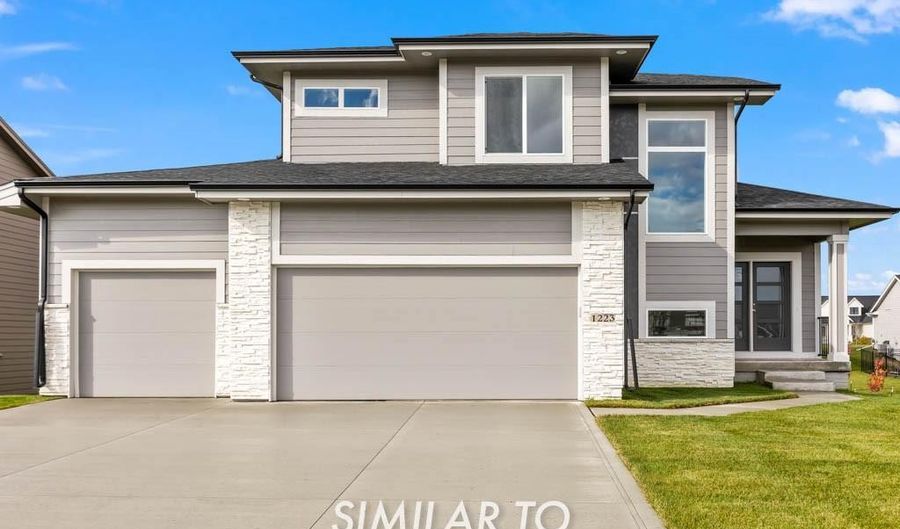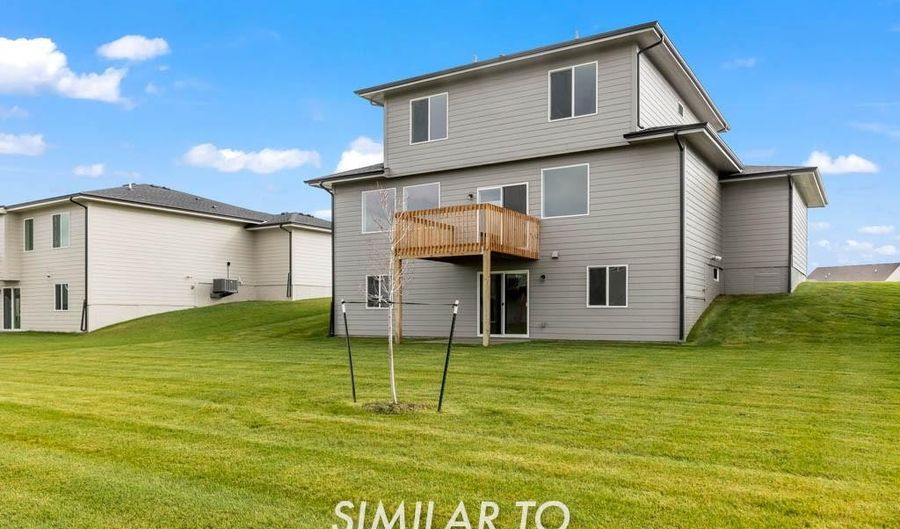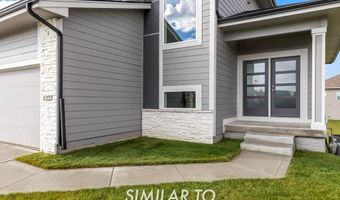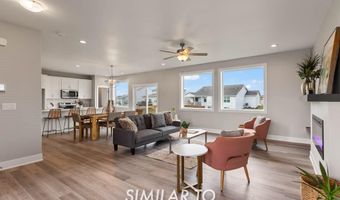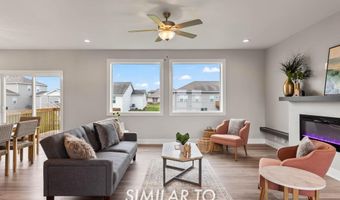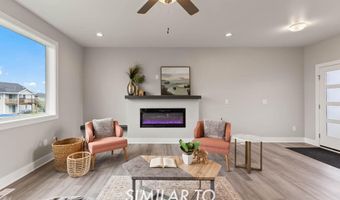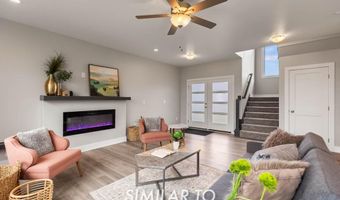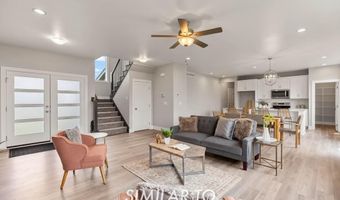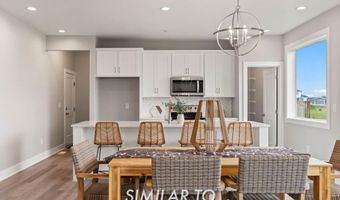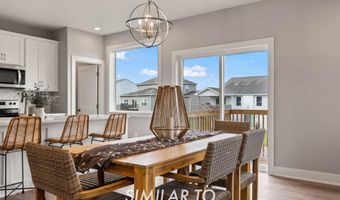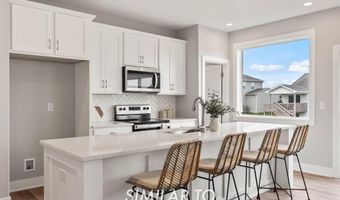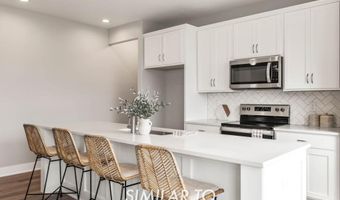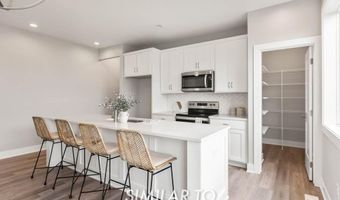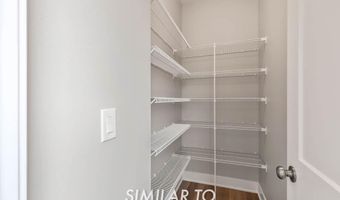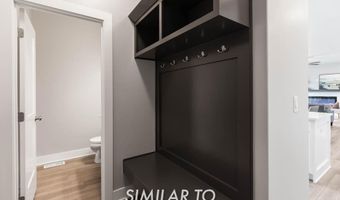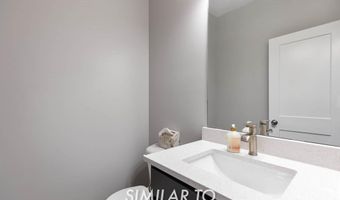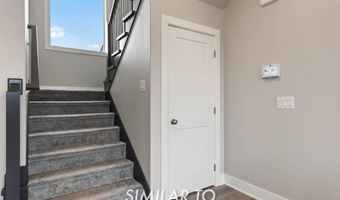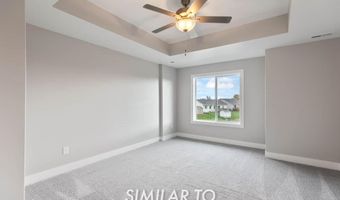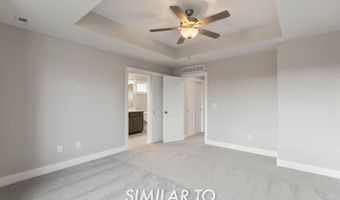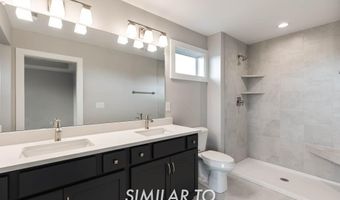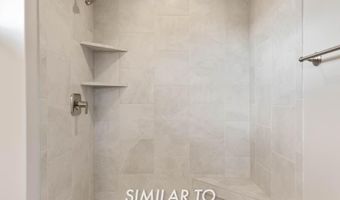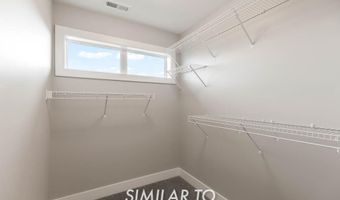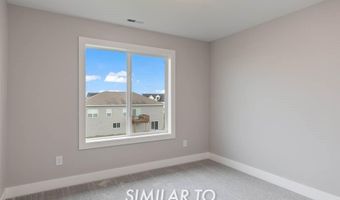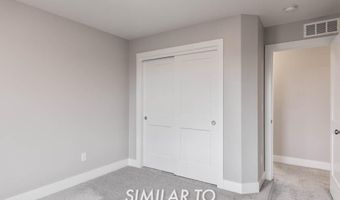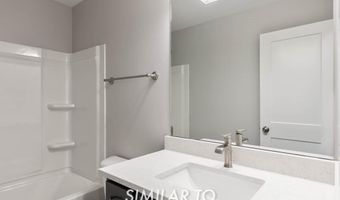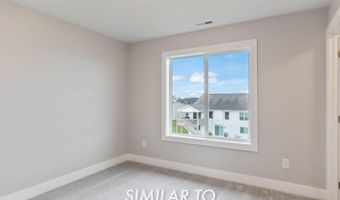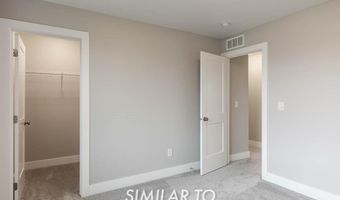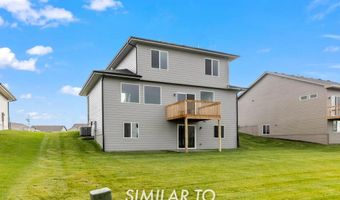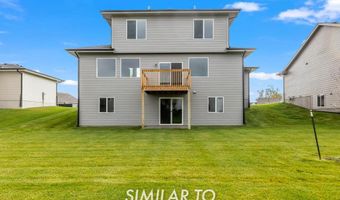10127 NW 68th Ave Johnston, IA 50131
Snapshot
Description
Destiny Homes presents the executive Cedar plan in the Ridgedale Heights community. Located just North of the Johnston High School on 100th Street, with an abundance of nearby shops, restaurants, stores, and quick access to Highway 141. This walk-out Cedar, features 3 bedrooms, 2.5 baths, and approximately 1750 square feet of gorgeous living space. The open main level features the great room with 2 oversized windows, LVP flooring and a modern electric fireplace. The kitchen features a 10 ft island with sink, quartz countertops, appliances, and a large walk-in pantry. Slider access to the nearly 1/3 acre yard is located off the dining area. Enter from the garage to a drop zone and half bath. The second level includes the spacious primary suite with a beautiful window seat, walk-in closet, walk-in tile shower, and double vanity. Bedrooms 2 and 3 are also located upstairs with additional bath and laundry room. Hardiboard Color plus siding. Destiny extended 2 year warranty. Ask about $2,000 in closing costs provided by a preferred lender. Home is in mechanical rough stage as of 4/19/24
More Details
History
| Date | Event | Price | $/Sqft | Source |
|---|---|---|---|---|
| Listed For Sale | $443,950 | $257 | EXP Realty, LLC |
