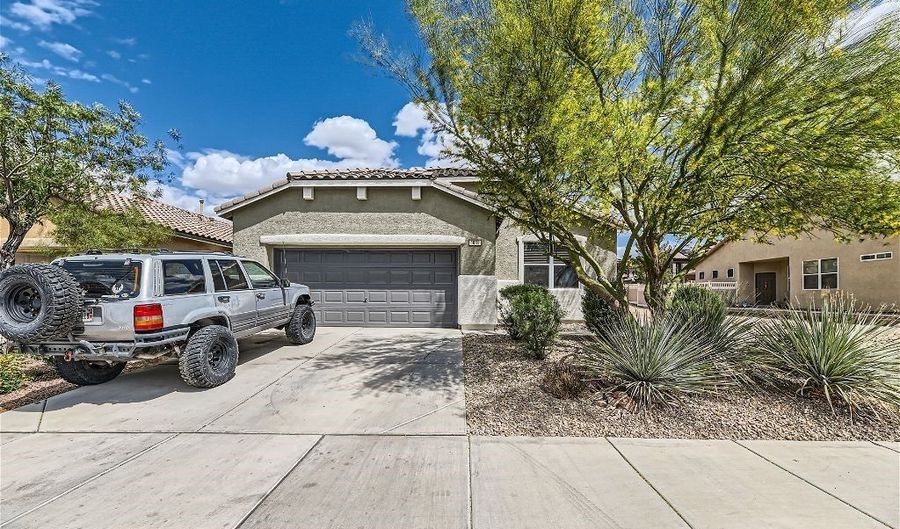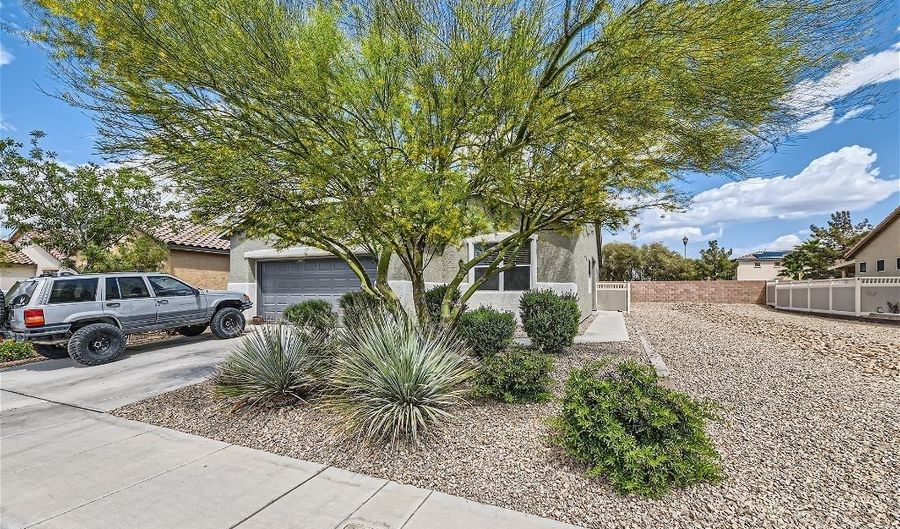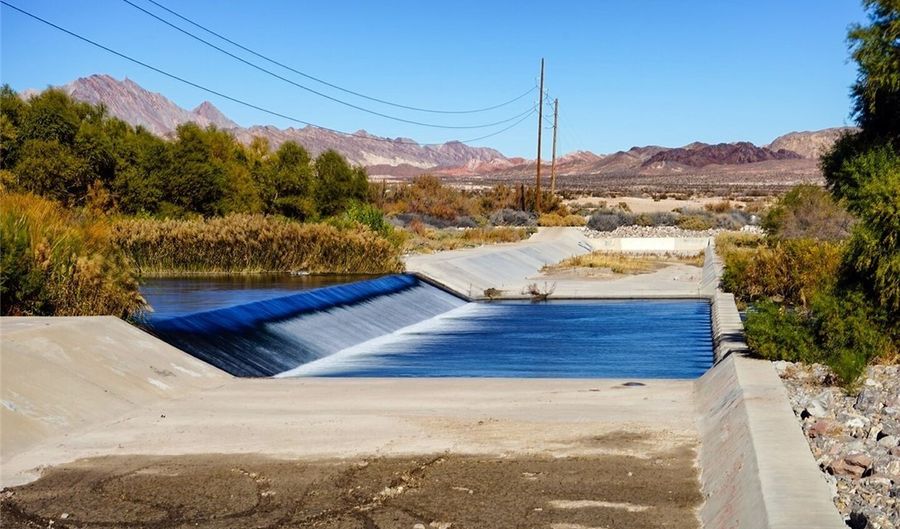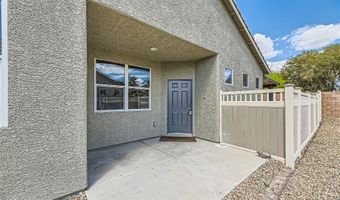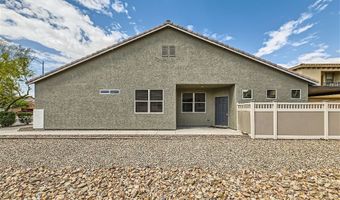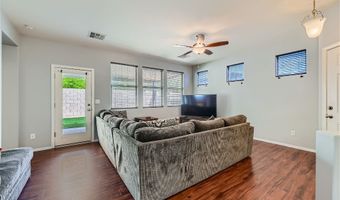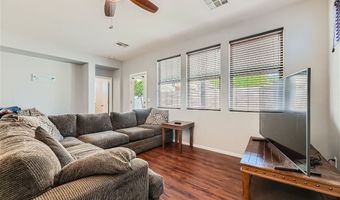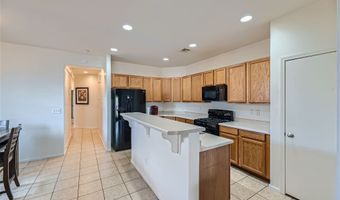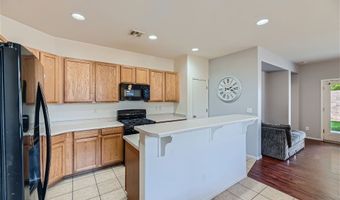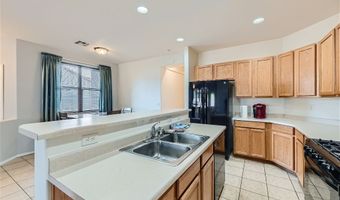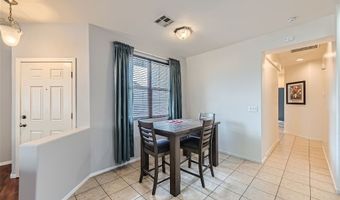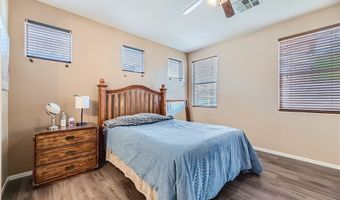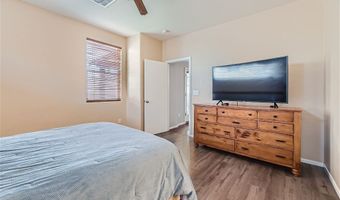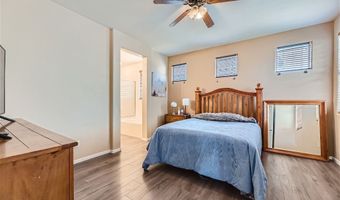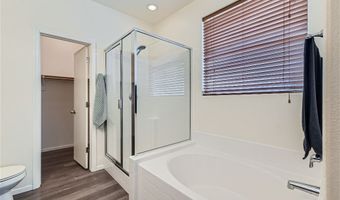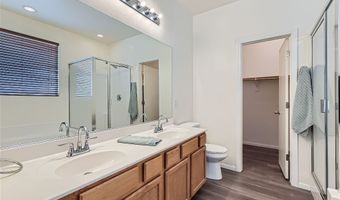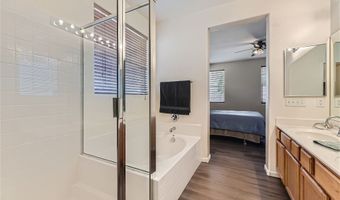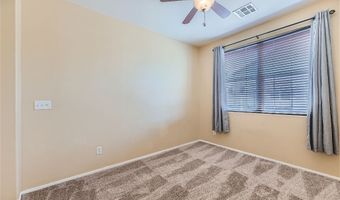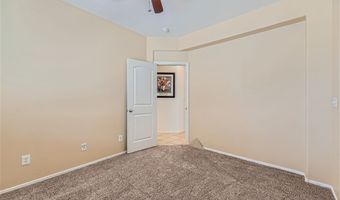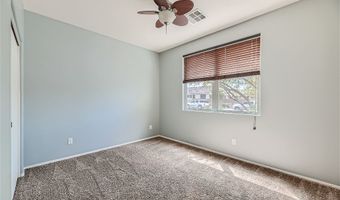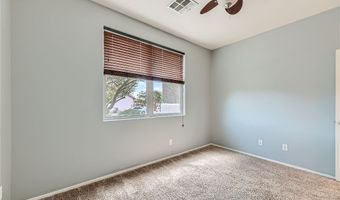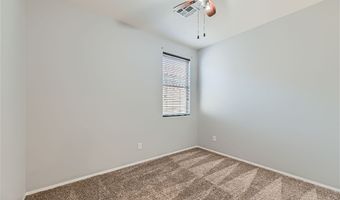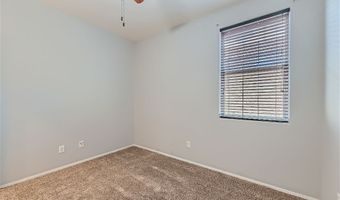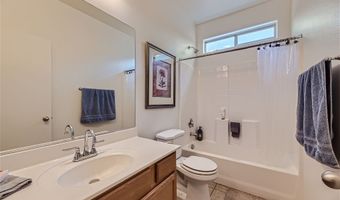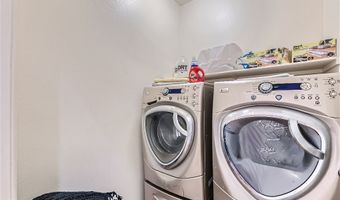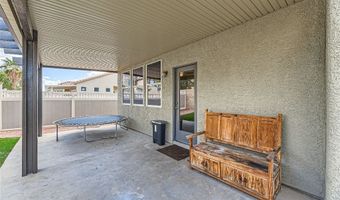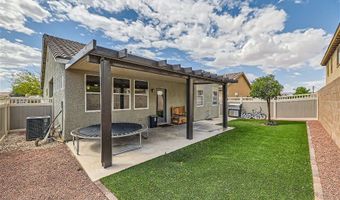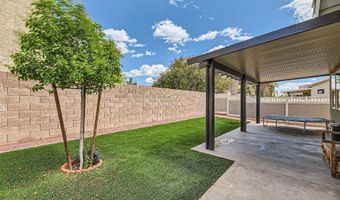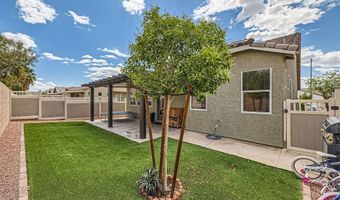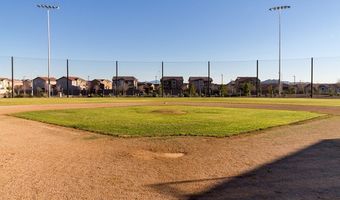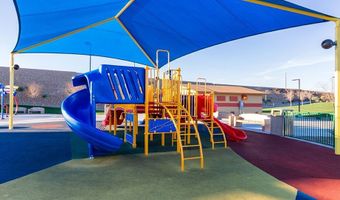1012 Aspen Cliff Dr Henderson, NV 89011
Snapshot
Description
This charming 2010, 1-story home is nestled in a well established quiet neighborhood. A standout feature is the empty lot adjacent to the property, providing an additional layer of privacy between you and neighbor. HOA fee is just $42/month. The perfectly sized backyard is complete with a covered patio, pavers & turf. Ideal for hosting gatherings or simply enjoying quiet evenings outdoors. Inside, the open-concept layout seamlessly connects the living spaces. Originally designed as a 3-bed home and den, the den has been enclosed to create a 4th bedroom, this can be reverted if needed. The breakfast bar accommodates three comfortably, perfect for casual meals, while the dining area provides ample space for a six-seat table, making family dinners or parties a breeze. All appliances convey. Recent upgrades include a new water heater, garbage disposal, both interior & exterior have been freshly painted. Ceiling fans in all rooms and blinds on all windows. This home is move-in ready!
More Details
History
| Date | Event | Price | $/Sqft | Source |
|---|---|---|---|---|
| Listed For Sale | $430,000 | $289 | Signature Real Estate Group |
