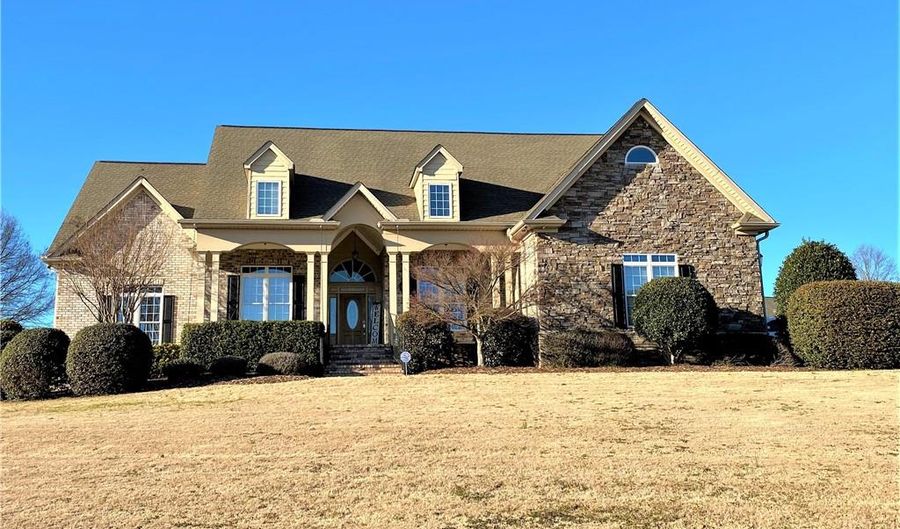101 Sorrel Oaks Belton, SC 29627
Snapshot
Description
Beautiful brick home with tons of space for a growing family. The main floor entry welcomes you into a large foyer, from there move into the open dining room separated by architectural columns, and into the cozy family room. You will find gorgeous details like built in shelving/bookcases, gas fireplace, molding, and hardwood flooring. A sunroom with skylights is located off the main family room and leads out onto a covered patio area and side deck. The level backyard is perfect for entertaining. The house is situated on a corner lot and the side street dead ends into a cul-de-sac. A 9 zone irrigation system is installed and the home has an instant gas hot water heater with circulation pump. The main floor master suite has 2 large walk in closets, a full master bath with tile shower, Jacuzzi tub, double vanities, and tile flooring. This is a split floor plan offering 3 additional bedrooms on the main floor and full bath on the opposite side. The kitchen is enormous and offers beautiful oatmeal cabinetry with granite countertops and a family style island, a recipe book storage/office nook just off the kitchen, breakfast area, and stainless appliances. A large laundry room with storage and half bath is located on the main level. The upstairs area has recently been finished with new carpeting and hardwood flooring. A large recreation room leads into the media room. Two additional bedrooms are located upstairs and a full bath. A bonus room that could be used as an office or playroom is located upstairs as well. So many options for the space this homes has to offer. Hammond Hall subdivision offers a common area with fire pit, pool, and cabana. Located in the Midway Elem, Glenview Middle, TL Hanna High. The seller is offering a home warranty to the new buyer.
Features
More Details
History
| Date | Event | Price | $/Sqft | Source |
|---|---|---|---|---|
| Listing Removed For Sale | $449,500 | Western Upstate Keller William | ||
| Price Changed | $449,500 -2.07% | Western Upstate Keller William | ||
| Listed For Sale | $459,000 | Western Upstate Keller William |
Nearby Schools
Middle School Belton Middle | 5.7 miles away | 06 - 08 | |
Elementary School Marshall Primary | 5.6 miles away | PK - 02 | |
Elementary School Belton Elementary | 6.4 miles away | 03 - 05 |
 Is this your property?
Is this your property?