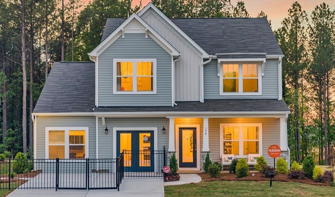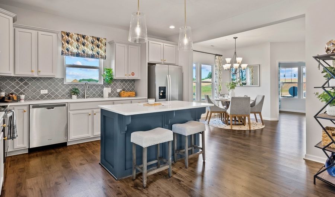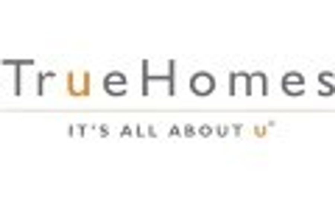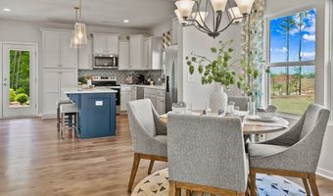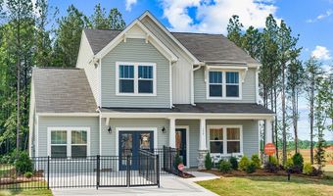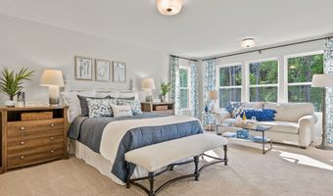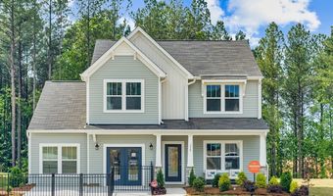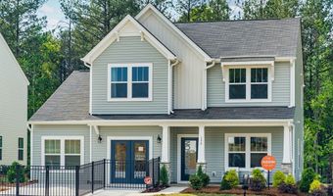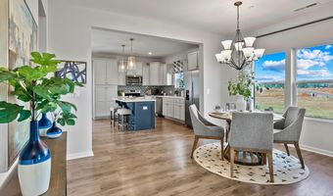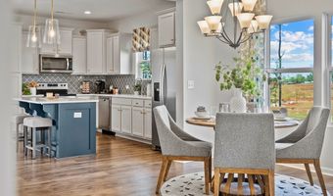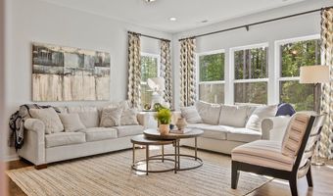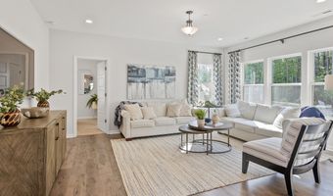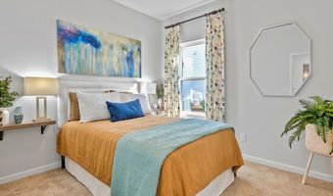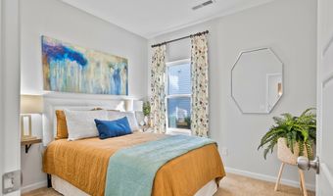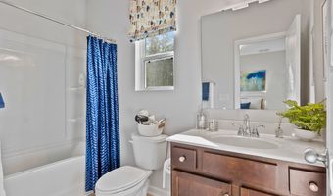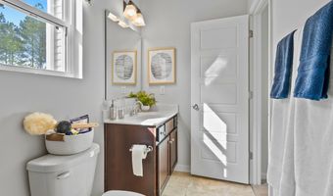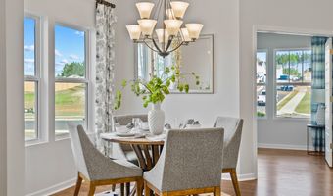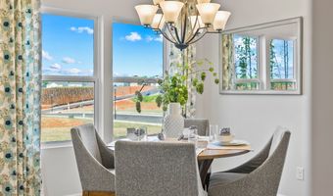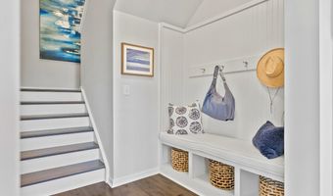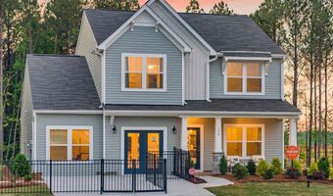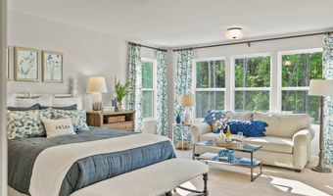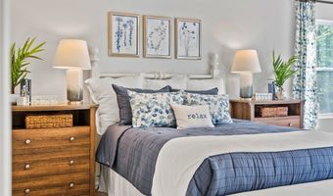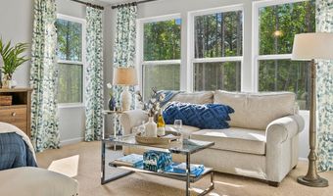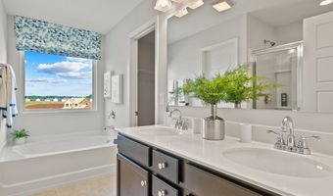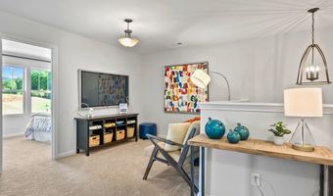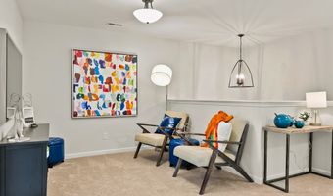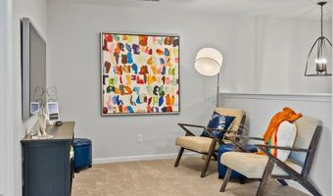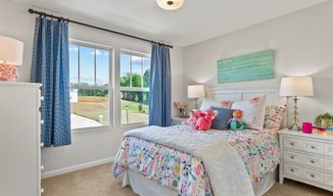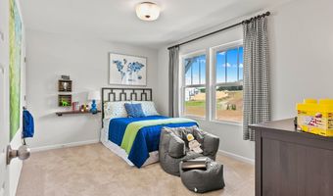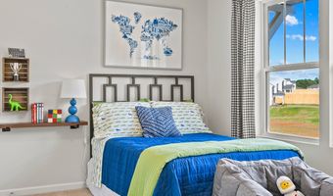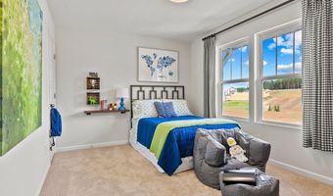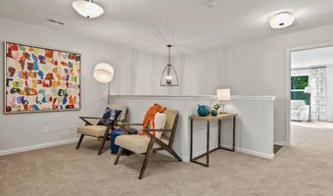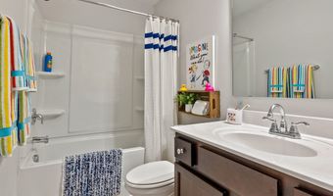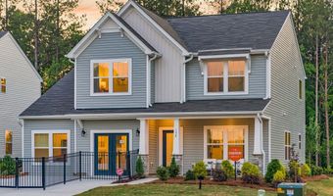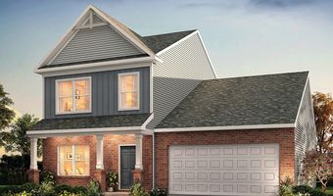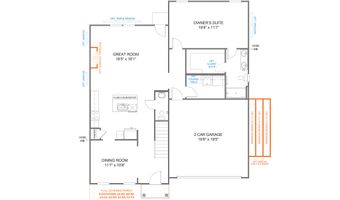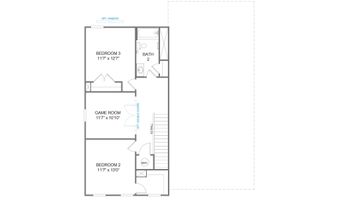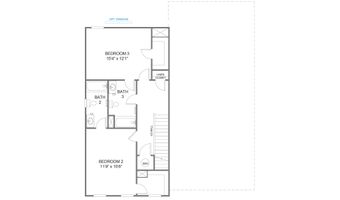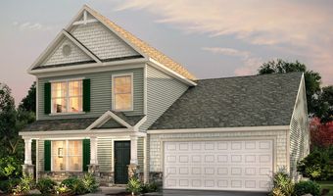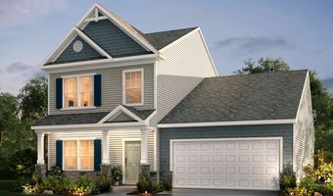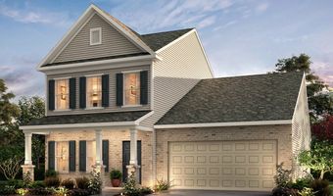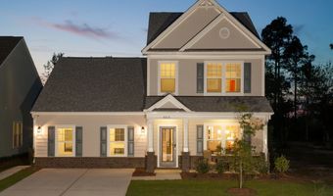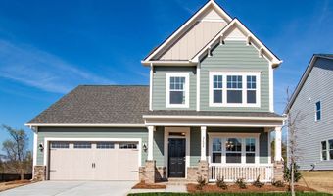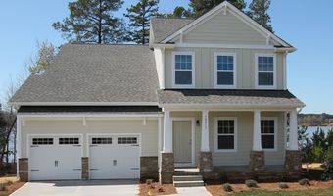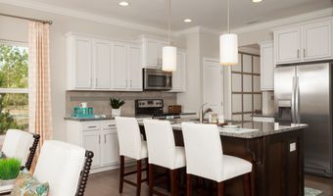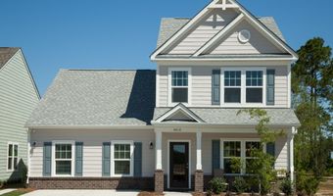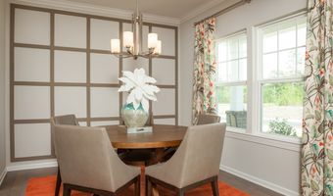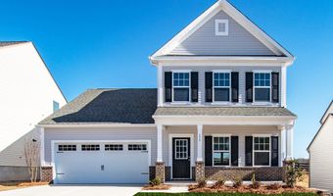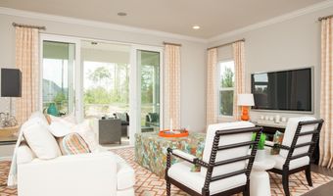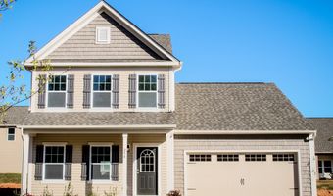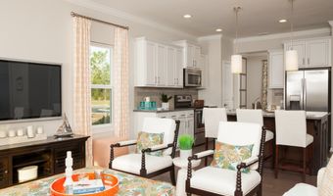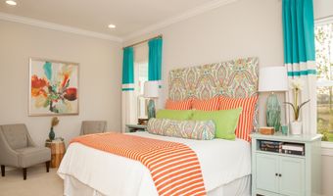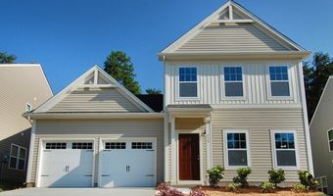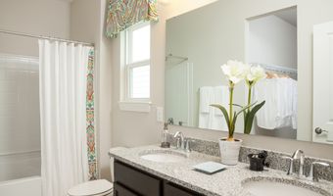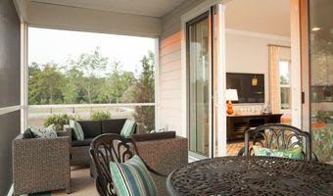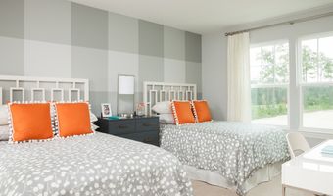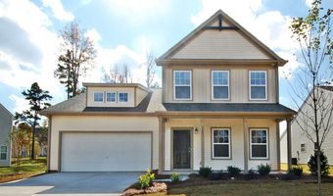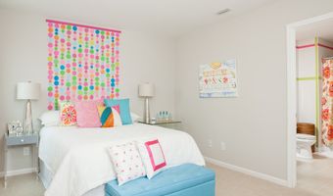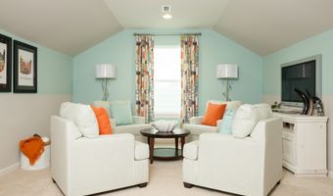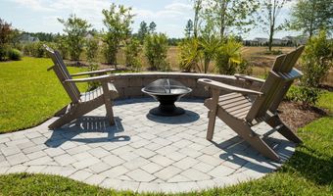1101 Ansonville Rd Plan: The DevinWingate, NC 28174
Snapshot
Description
The Devin, is a Owner's Down Plan and one of our most popular Two-Story Plan Designs. The Devin ranges in size from 2,098 - 2,398 sq.ft. and features 3 - 4 Bedrooms and 2.5 - 3.5 Bathrooms. A Formal Dining Room greets you as you enter the front door. Continue through to a large, open Kitchen with a Large Kitchen Island. Beyond the Kitchen is a Large Open Great Room where you can add an Optional Fireplace and Additional Windows. Rounding out the First Floor is a large Owner's Suite that has a sizeable Owner's Bathroom and large walk-in closet. Upstairs, The Devin features two Large Bedrooms, another Bathroom as well as a Dedicated Game Room. If you need more space, look at adding the Optional Bonus Room Area that is perfect for a Media Room or a Play Room. Additional options are available to customize The Devin floorplan further.
More Details
History
| Date | Event | Price | $/Sqft | Source |
|---|---|---|---|---|
| Price Changed | $347,400 +0.43% | $166 | True Homes - Charlotte | |
| Price Changed | $345,900 +0.29% | $165 | True Homes - Charlotte | |
| Price Changed | $344,900 +0.44% | $164 | True Homes - Charlotte | |
| Price Changed | $343,400 +0.59% | $164 | True Homes - Charlotte | |
| Price Changed | $341,400 +0.59% | $163 | True Homes - Charlotte | |
| Price Changed | $339,400 +0.59% | $162 | True Homes - Charlotte | |
| Price Changed | $337,400 +0.45% | $161 | True Homes - Charlotte | |
| Price Changed | $335,900 +0.45% | $160 | True Homes - Charlotte | |
| Price Changed | $334,400 +0.45% | $159 | True Homes - Charlotte | |
| Price Changed | $332,900 +0.45% | $159 | True Homes - Charlotte | |
| Price Changed | $331,400 +0.61% | $158 | True Homes - Charlotte | |
| Price Changed | $329,400 +0.61% | $157 | True Homes - Charlotte | |
| Price Changed | $327,400 +0.77% | $156 | True Homes - Charlotte | |
| Price Changed | $324,900 +0.78% | $155 | True Homes - Charlotte | |
| Price Changed | $322,400 +0.78% | $154 | True Homes - Charlotte | |
| Price Changed | $319,900 +0.63% | $152 | True Homes - Charlotte | |
| Listed For Sale | $317,900 | $152 | True Homes - Charlotte |
