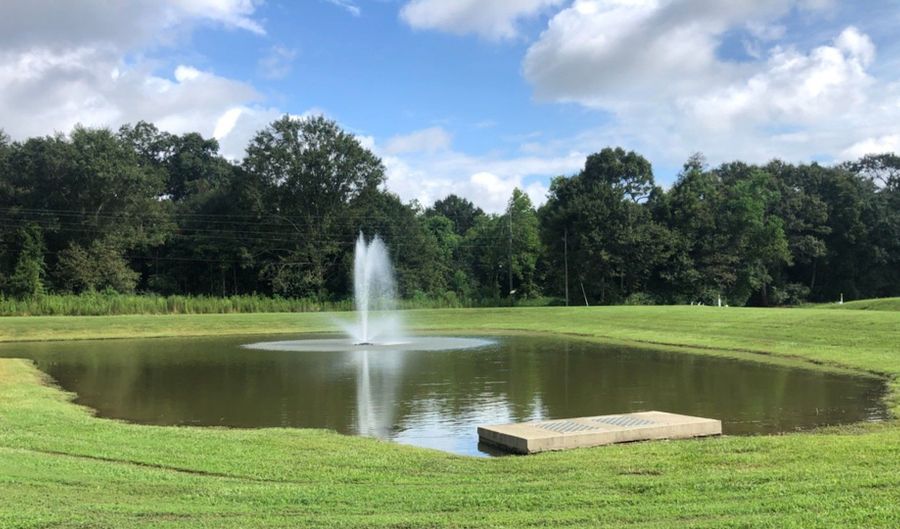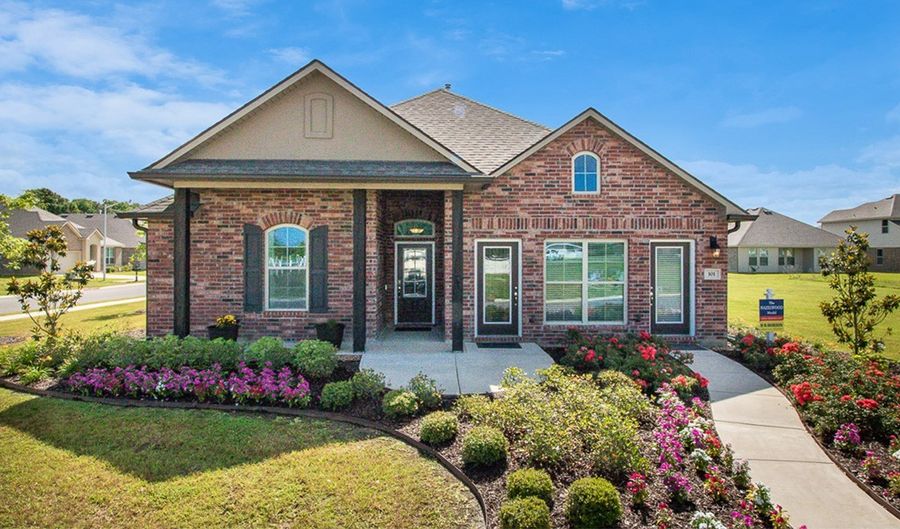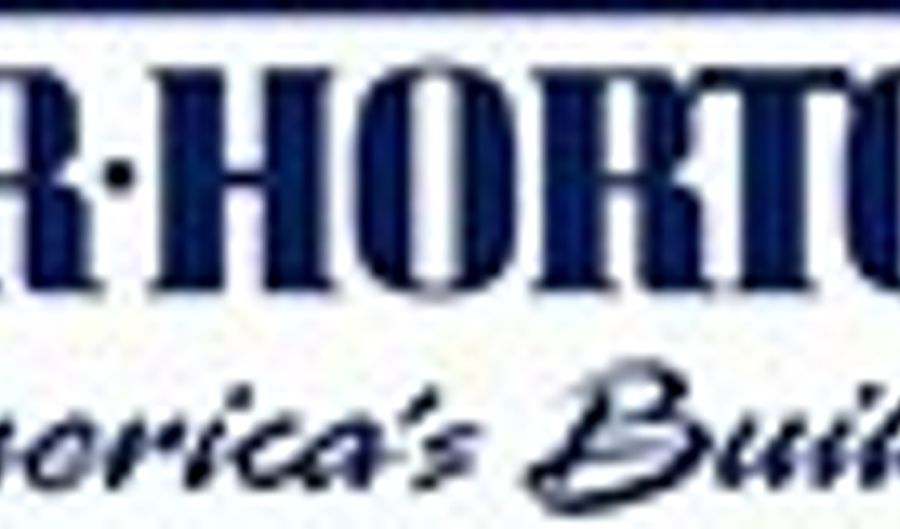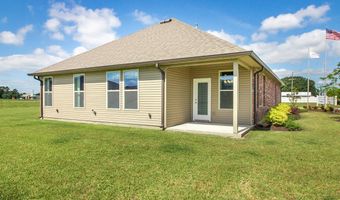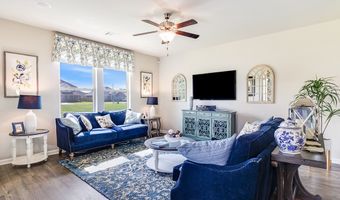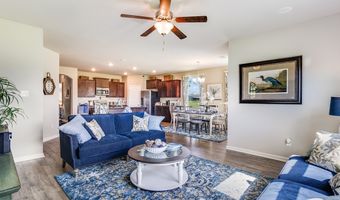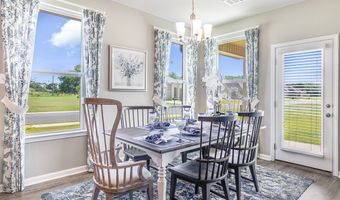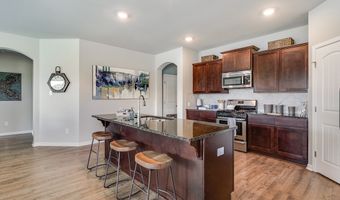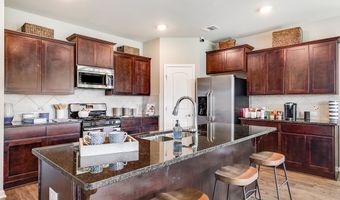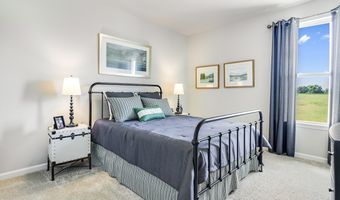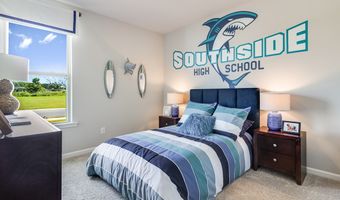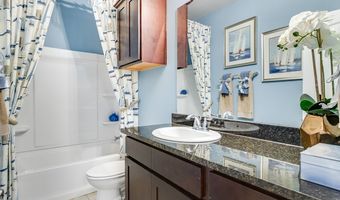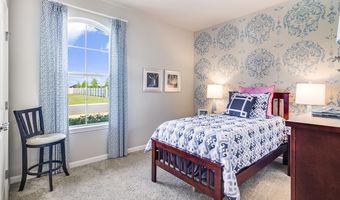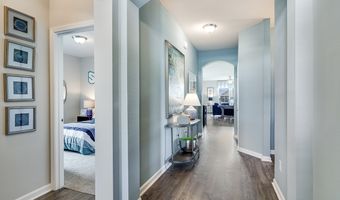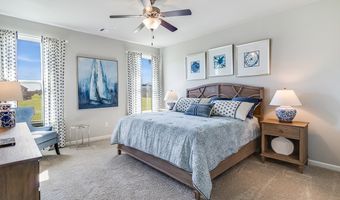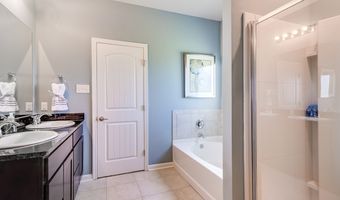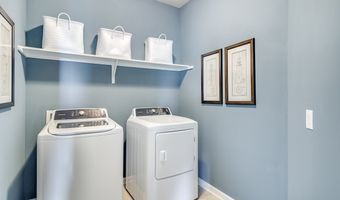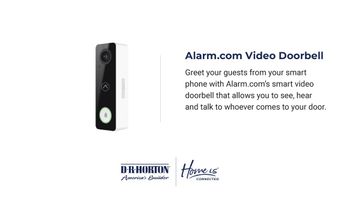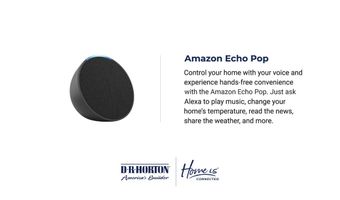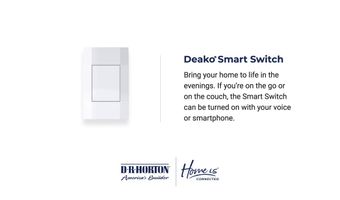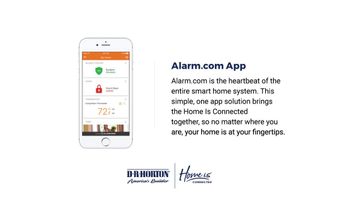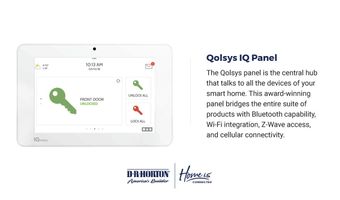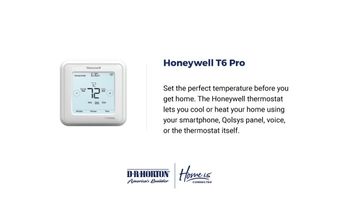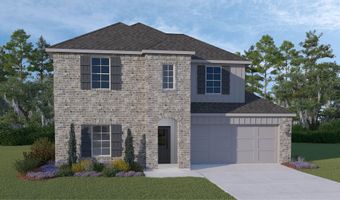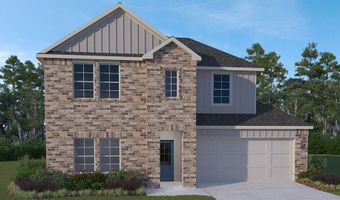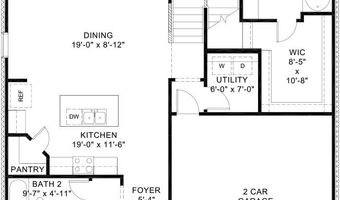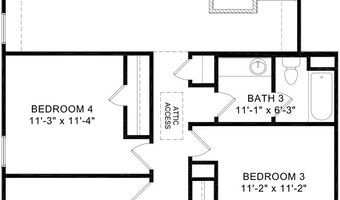101 Abbeywood Ct Plan: RosemontYoungsville, LA 70592
Price
$324,500
Listed On
Type
For Sale
Status
Active
5 Beds
3 Bath
2772 sqft
Asking $324,500
Snapshot
Property Type
Single Family Detached
Lot Size
Property Sqft
2,772
MLS Number
24717+X40R
Year Built
Days On Market
Description
The Rosemont is a beautiful and spacious two-story home! This new home features a large bedroom suite on the first floor with a huge walk-in closet. The first floor also has a spacious family room, a dining area, a large utility room, a full guest bath, and a second bedroom. The second floor has three more bedrooms, a game room, and one full bathroom. Modern finishes include 3 cm granite, stainless gas appliances, and hard surface flooring. Smart home features are also included for added convenience and security. Book your appointment for a tour today!
More Details
Provider
D.R. Horton Homes
MLS ID
DRHBN
MLS Name
D.R. Horton
MLS Number
24717+X40R
URL
Source
listhub
PARTICIPANT
Name
Verot Park Sales Counselor
Primary Phone
(337) 284-9241
Key
3YD-DRHBN-24717-249
Email
RLBatiste@drhorton.com
BROKER
Name
D.R. Horton Homes
Phone
OFFICE
Name
D.R. Horton - Louisiana West
Phone
Copyright © 2024 D.R. Horton. All rights reserved. All information provided by the listing agent/broker is deemed reliable but is not guaranteed and should be independently verified.
History
| Date | Event | Price | $/Sqft | Source |
|---|---|---|---|---|
| Price Changed | $324,500 +1.56% | $117 | D.R. Horton - Louisiana West | |
| Listed For Sale | $319,500 | $115 | D.R. Horton - Louisiana West |
Nearby Schools
Get more info on 101 Abbeywood Ct Plan: Rosemont, Youngsville, LA 70592
By pressing request info, you agree that Residential and real estate professionals may contact you via phone/text about your inquiry, which may involve the use of automated means.
By pressing request info, you agree that Residential and real estate professionals may contact you via phone/text about your inquiry, which may involve the use of automated means.
