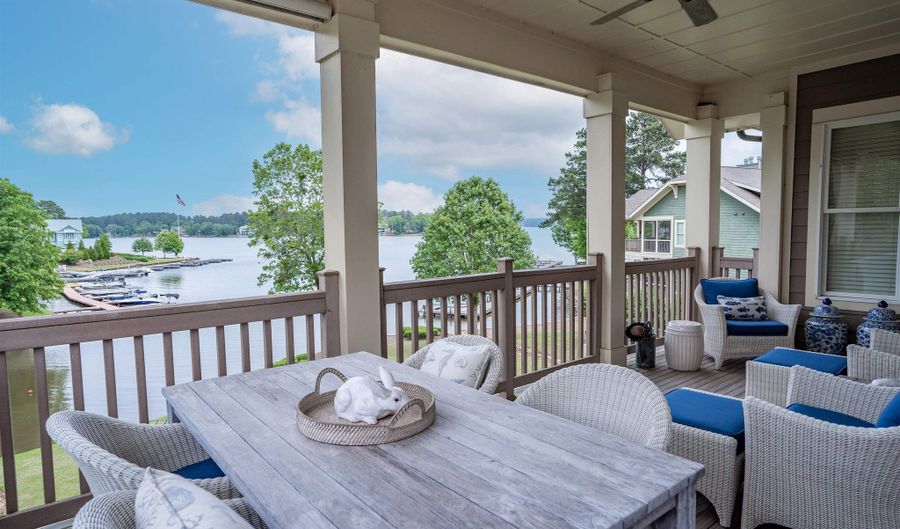101 1006 SOUTH BAY Rd Eatonton, GA 31024
Snapshot
Description
RARE FIND - ONE LEVEL CONDOMINIUM - LAKEFRONT!!! Visualize each morning having coffee on the covered deck with magnificent lake views, watching the boaters meandering on the water while you begin to relax for the day. If you are searching for a lakefront condominium located in a gated community with a private backyard, you must stop what you are doing and come see this remarkable 3 bedroom home, each with private baths & a powder room to boot with 2000 sq. feet of living space. This Fairwind plan is the largest plan in the community (6 different floor plans) but only "3" possibilities to own the largest plan on the top floor with beautiful lake views. The photos provide a glance inside this classy condo but when you actually step inside you immediately feel a peaceful sense of home and family. It has so many upgrades worth mentioning. The kitchen upgrades include new quartz countertops, backsplash, painted cabinets & a pull out shelving system in every cabinet. Other features include custom window treatments throughout, all bedrooms have wool carpeting with thick padding, the oversized laundry room boast custom cabinetry and a pantry system installed by Closets By Design, high-end lighting fixtures, two sliding screen doors that open to the covered deck, the Container Store's Elfa closet system has been placed in the primary bedroom, guest bedrooms, linen closet and laundry room, two "locally made" gold bathroom mirrors are hanging in the guest baths, a water softening system is in place and in 2023 a new HVAC system was installed. The meticulous homeowners have freshly painted this home twice since their purchase in 2016. They also converted one guest bath's tub/shower to a walk in shower with glass doors and a bench. The primary ensuite features a new glass shower door and wall mirror. Three screens are installed on the covered deck for privacy and provide shade for when the sun begins to drop in the evening. It's a perfect weekend retreat but extremely spacious for full time living and comes with a deeded 12X22 - 1 car garage - #159. You can choose to store your car or utilize for all of your boating toys. This gated community has a very active social committee that schedules fun events for owners, has a clubhouse with a complete kitchen that can be reserved for your personal social events. Step outside to a pool, hot tub and outdoor fireplace. Don't miss this opportunity to purchase your Lake Oconee Dream Home - be sure to call today!!!
More Details
History
| Date | Event | Price | $/Sqft | Source |
|---|---|---|---|---|
| Listing Removed For Sale | $719,000 | $361 | Drake Realty Lake Area, Inc. | |
| Listed For Sale | $719,000 | $361 | Drake Realty Lake Area, Inc. |
Nearby Schools
High School Putnam County High School | 8.1 miles away | 09 - 12 | |
Alternate Education Putnam County Alternative Success | 8.7 miles away | 00 - 00 | |
Middle School Putnam County Middle School | 9.5 miles away | 06 - 08 |
 Is this your property?
Is this your property?