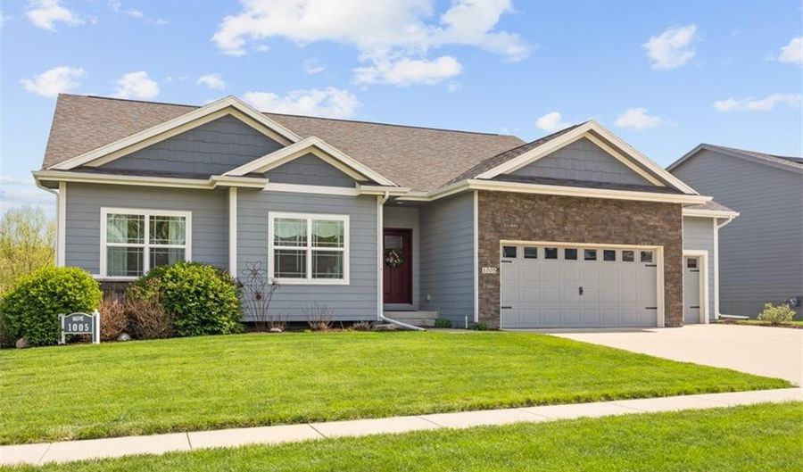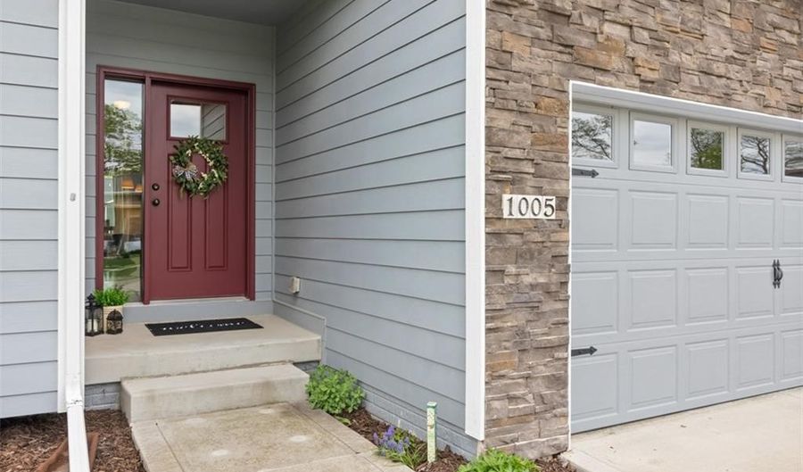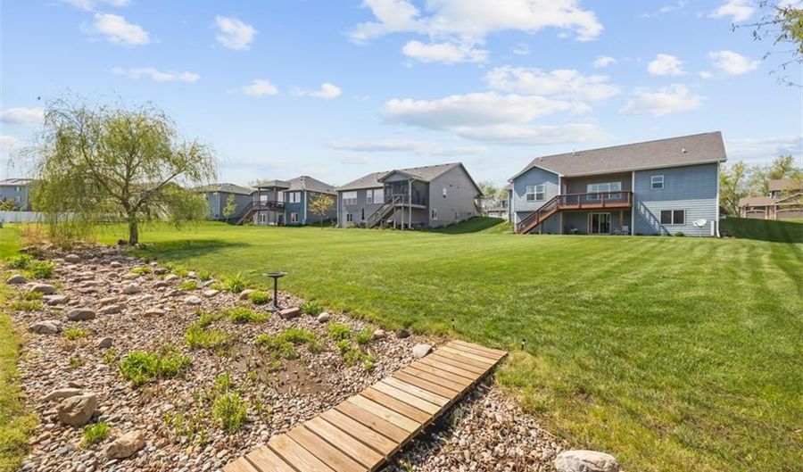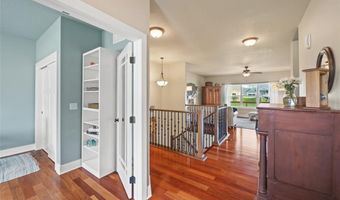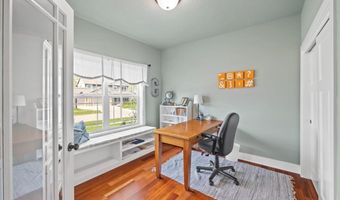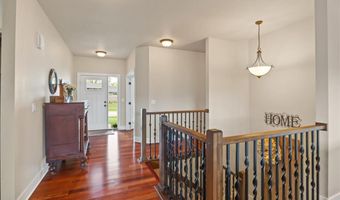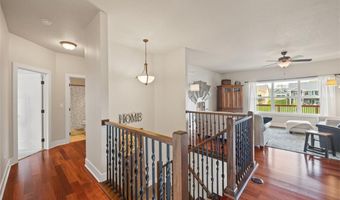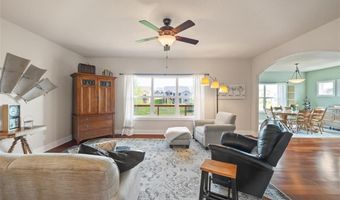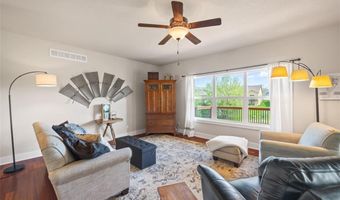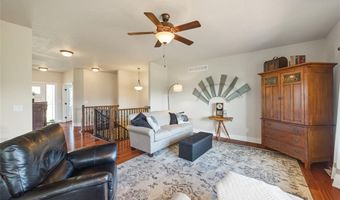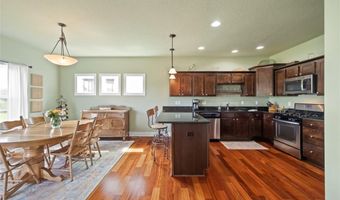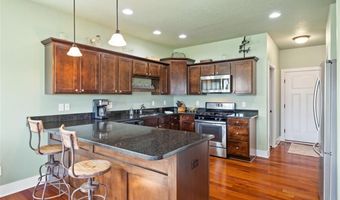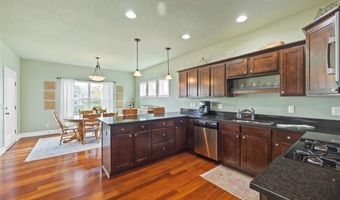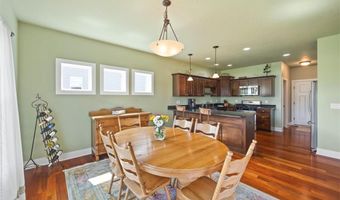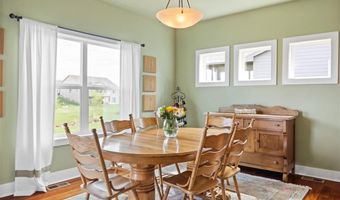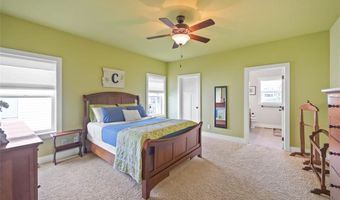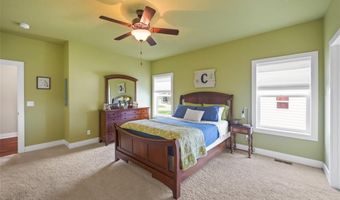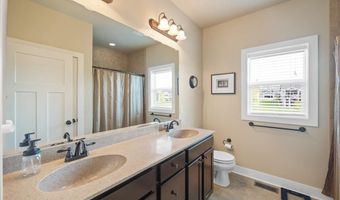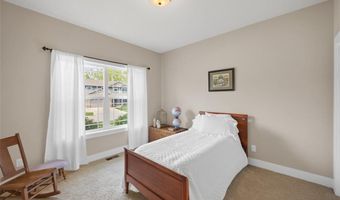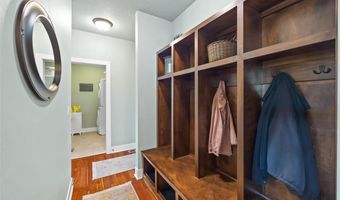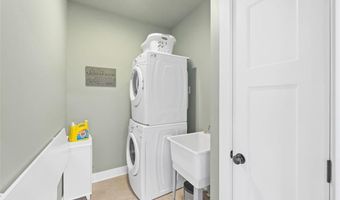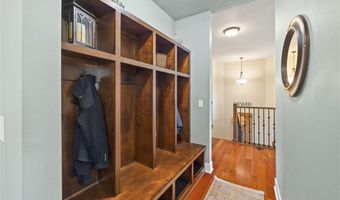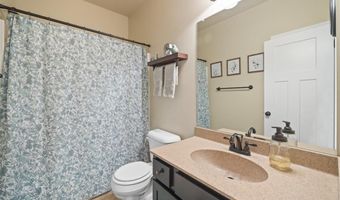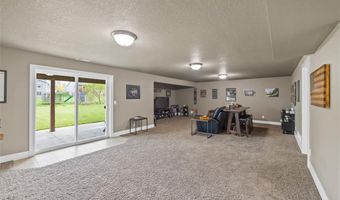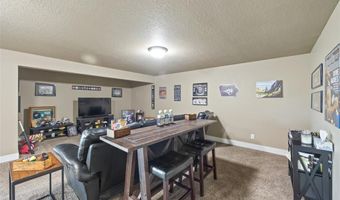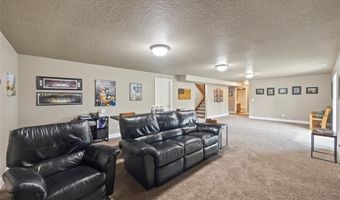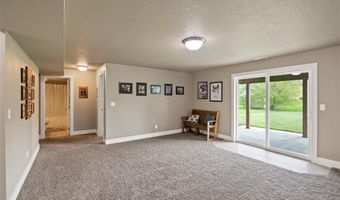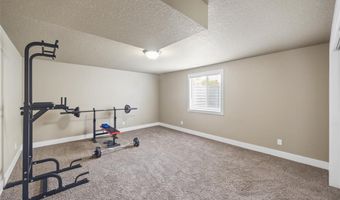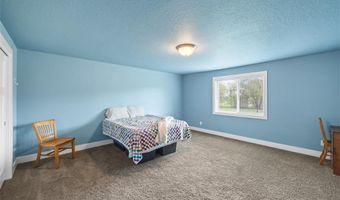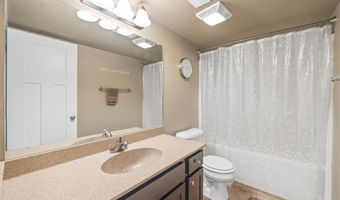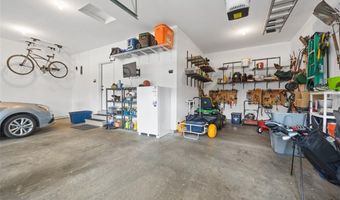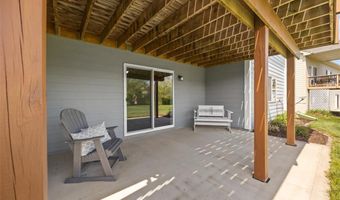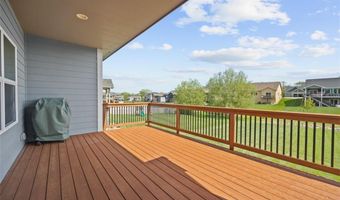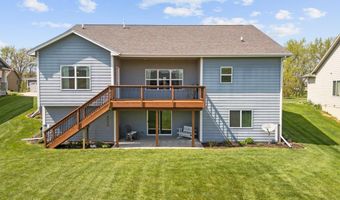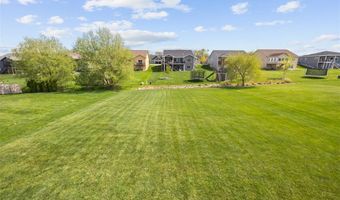1005 Shelby Dr Adel, IA 50003
Snapshot
Description
A convenient location & charming community complement this home with so many bonus features, you will have to see to believe. This 5-bedroom, 3-bathroom home is tucked into an ideal Adel neighborhood, just blocks from the aquatic center, Meadow View Elementary, and a short drive to the interstate for an easy commute. Sparkling clean & meticulously maintained, this home is on nearly 1/3 acre and is perfect for owners who love storage & space. Pull into the driveway and notice the three-stall garage. This offers plenty of space to organize all of your tools, canoes, or riding lawn mower. Inside, the first floor offers warm hardwood flooring to compliment the natural light and open floor plan. Arched doorways help establish defined spaces while offering plenty of flow for entertaining. The kitchen has ample cupboard space, stainless appliances and a peninsula for casual seating. The dining room is attached, has room to seat numerous guests or family, and has access to the back deck, which is partially covered. The main floor also has the laundry room, a custom coat or backpack storage area, three bedrooms (including the master suite), and an additional bathroom. Downstairs, you will find a massive family room with two more oversized bedrooms and another full bathroom. This level also has access to the walk-out patio with a view of the gorgeous backyard and landscaping. With so much space and with thoughtful maintenance, this home will go quickly, schedule your showing today.
More Details
History
| Date | Event | Price | $/Sqft | Source |
|---|---|---|---|---|
| Listed For Sale | $495,000 | $260 | EXP Realty, LLC |
Nearby Schools
Middle School Adm 8 - 9 Middle School | 0.4 miles away | 08 - 09 | |
Senior High School Adm Senior High School | 0.4 miles away | 10 - 12 | |
Middle School Adm 6 - 7 Middle School | 1.1 miles away | 06 - 07 |
