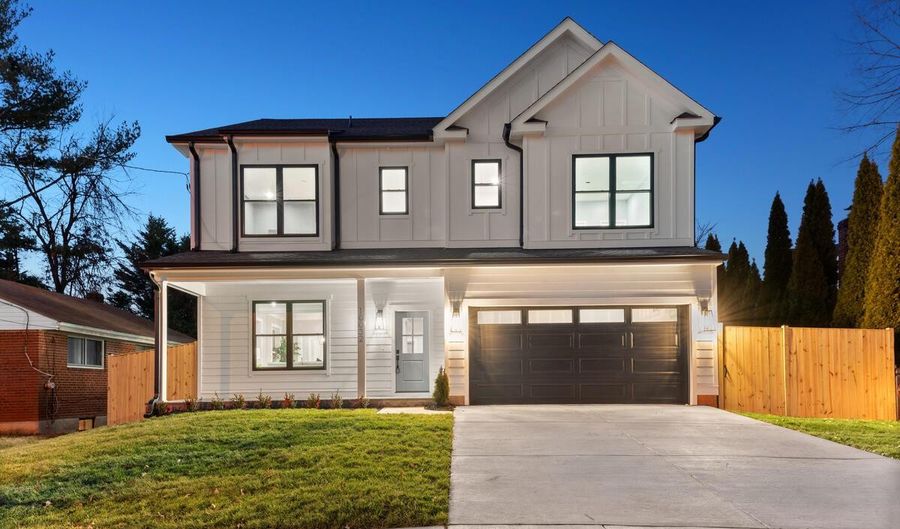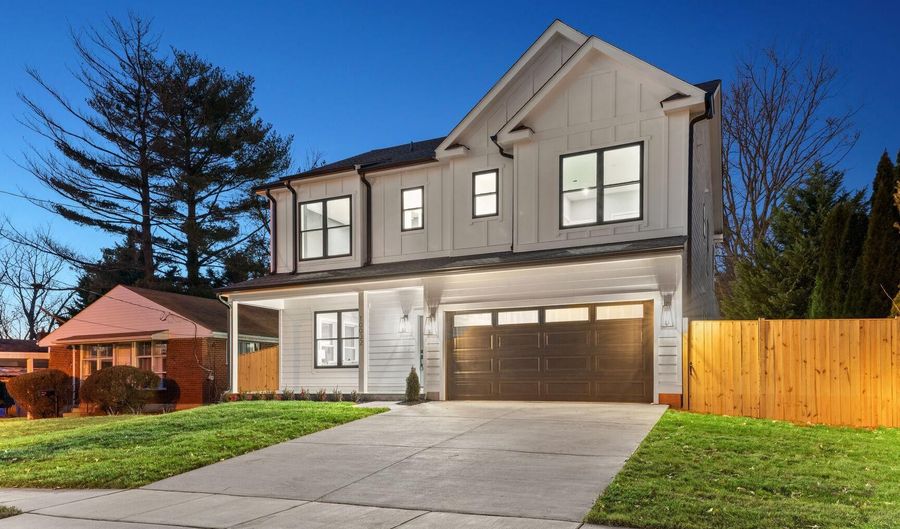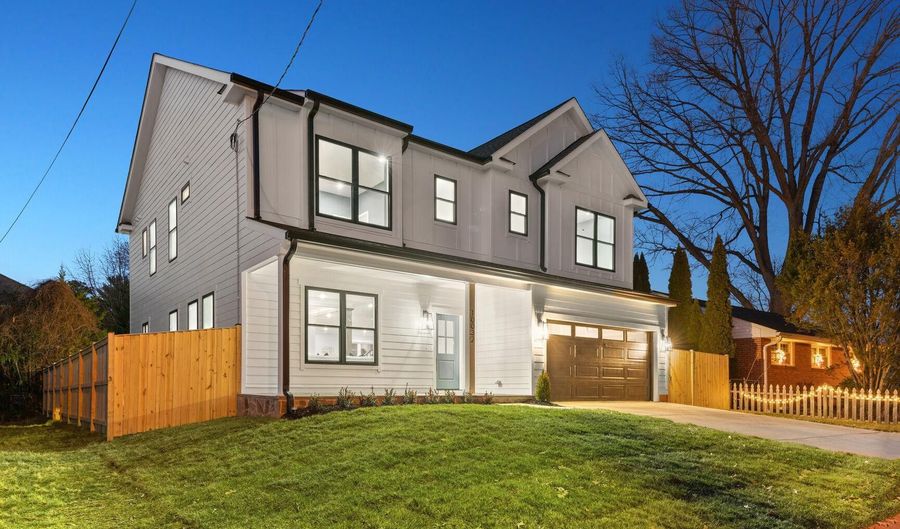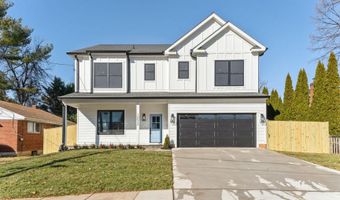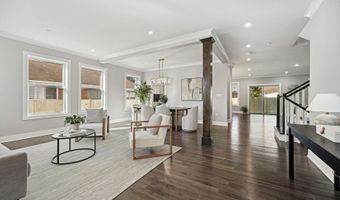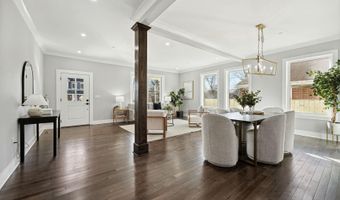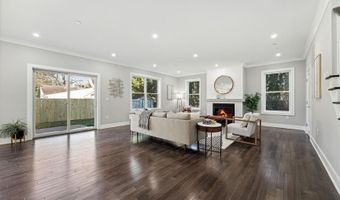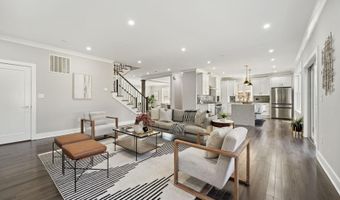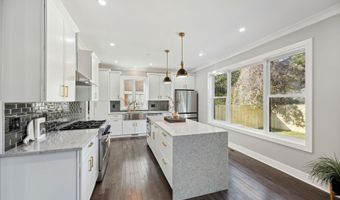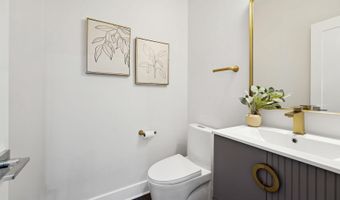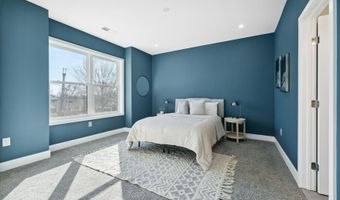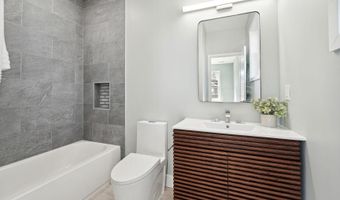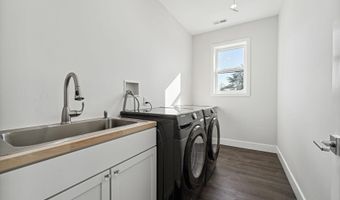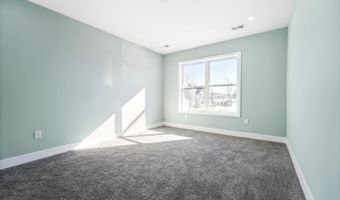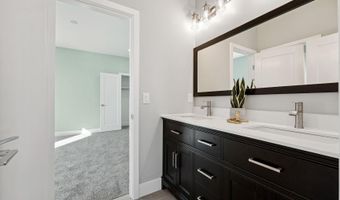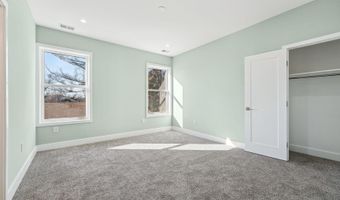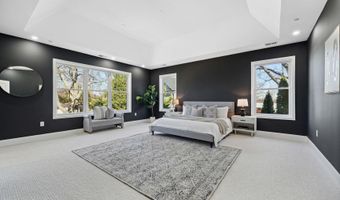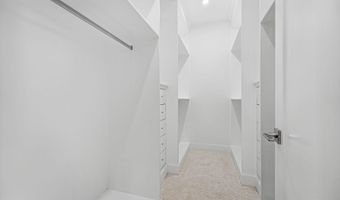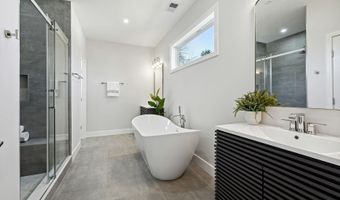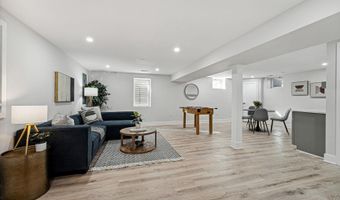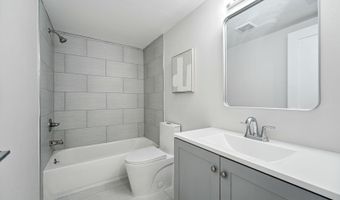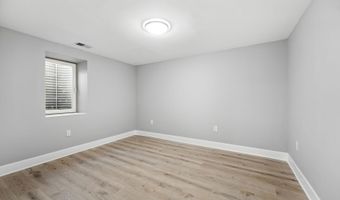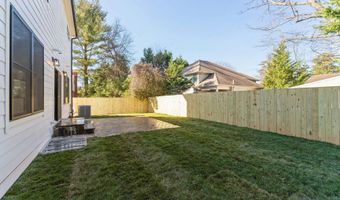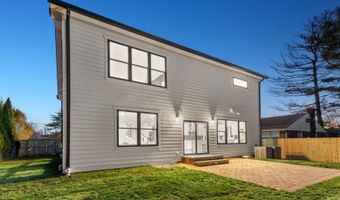10032 SINNOTT Dr Bethesda, MD 20817
Snapshot
Description
Absolutely Stunning custom built Home in the highly sought-after Marymount neighborhood in Bethesda. This modern farmhouse with contemporary craftsman flare offers a perfect blend of style and comfort. Spacious open floor plan spread across three levels, this home boasts five bedrooms, four and half bathrooms, with an array of stunning designer features. Step inside this exquisite home through flagstone covered porch, and discover a welcoming foyer, dining room with convenient butler’s pantry –made for entertaining! Sun-filled kitchen and family area complimenting gorgeous hardwood flooring, complete with cozy fireplace, full entertainment center, and sliding doorway leading out to large rear patio- perfect for enjoying the outdoors! Custom designer gourmet eat-in kitchen with a large center island with waterfall designed Quartz counter, custom glass backsplash, high-end stainless steel appliances, and pro 6 burner gas range, making it all a chef's paradise. Upstairs, you'll find a luxurious primary master suite with a beautifully designed en-suite bathroom complete with luxurious soaking tub, large shower with frameless glass enclosure, and custom walk-in closet. Three additional bedrooms, and two full bathroom, and a convenient custom made laundry room with sink complete the upper level. The lower level is an entertainer's dream, featuring a gathering room and a custom wet bar. It also includes a bedroom and a full bathroom, providing the perfect space for hosting guests or relaxing with family and friends. Prime location with close proximity to downtown Bethesda, and just short walk to shops, and restaurants. No detail has been compromised in the design and construction of this home. Don't miss your chance to own this exceptional property. Give us a call to book your tour today!
More Details
History
| Date | Event | Price | $/Sqft | Source |
|---|---|---|---|---|
| Listed For Sale | $1,799,975 | $452 | Samson Properties |
Nearby Schools
Elementary School Ashburton Elementary | 0.2 miles away | PK - 05 | |
High School Walter Johnson High | 0.2 miles away | 09 - 12 | |
Elementary School Wyngate Elementary | 0.9 miles away | KG - 05 |
