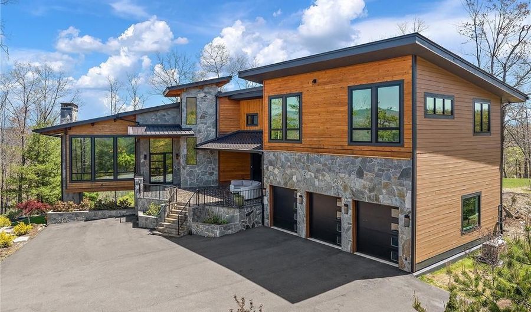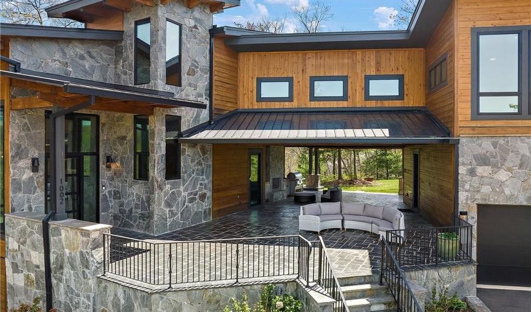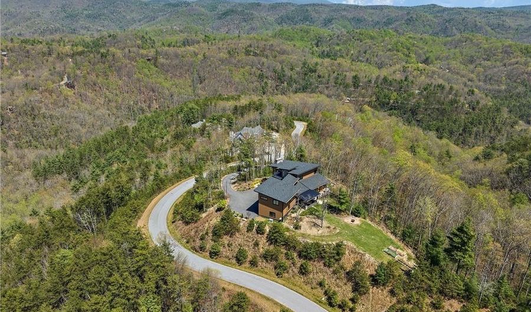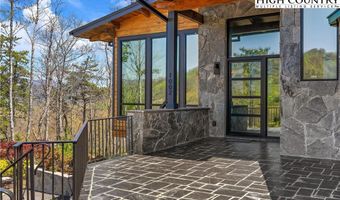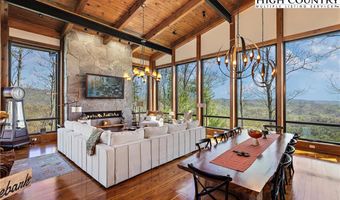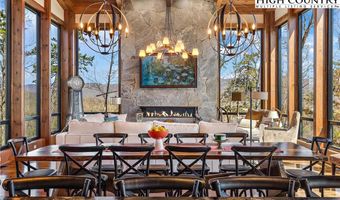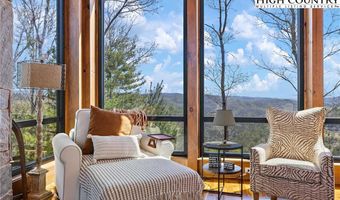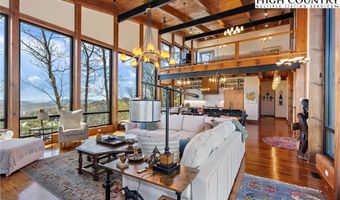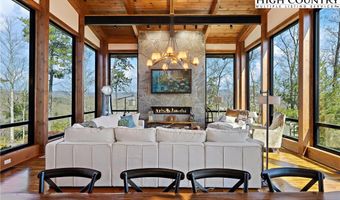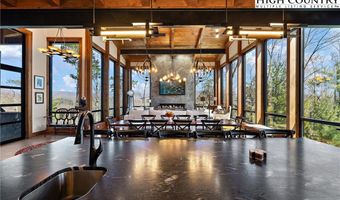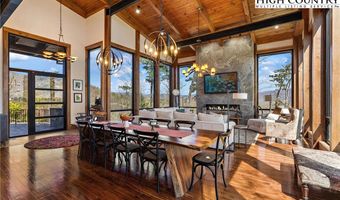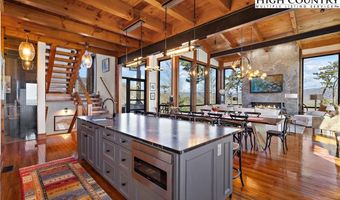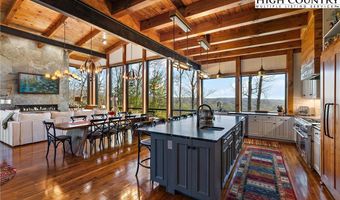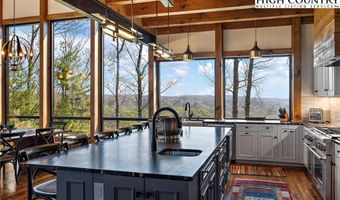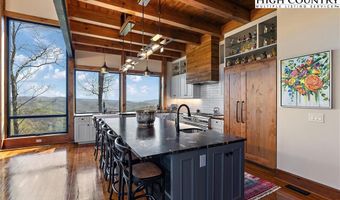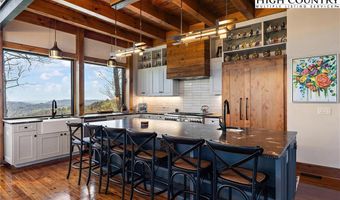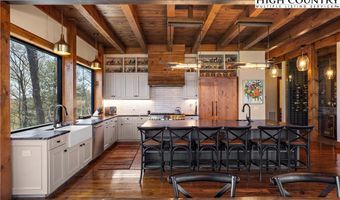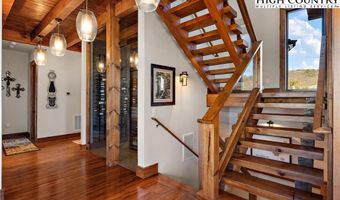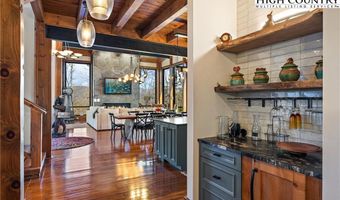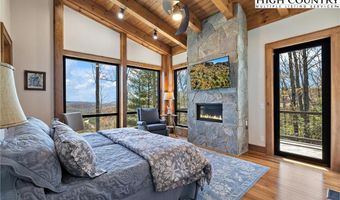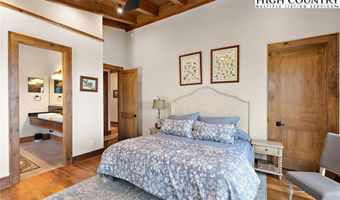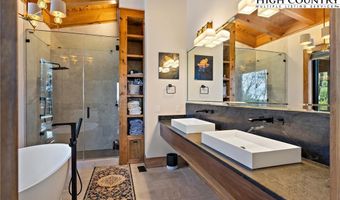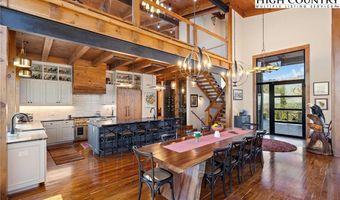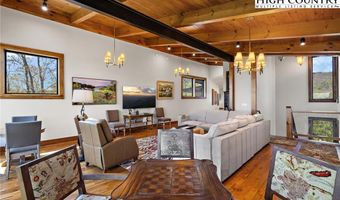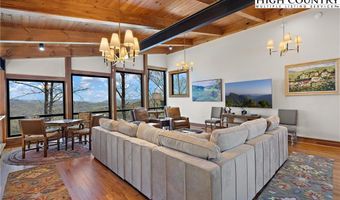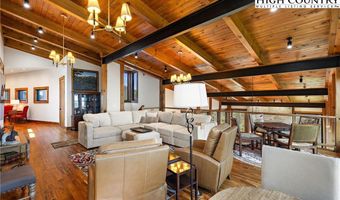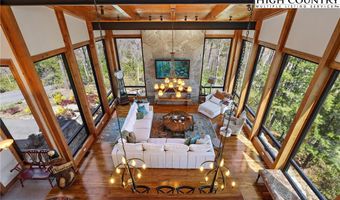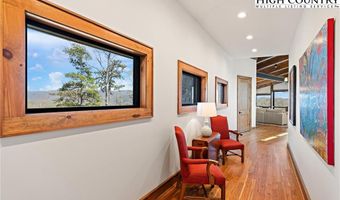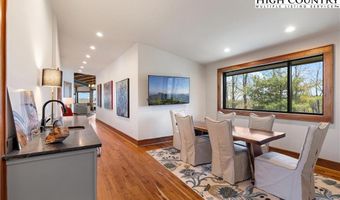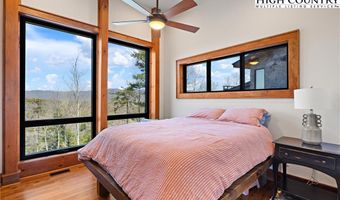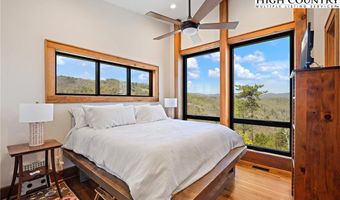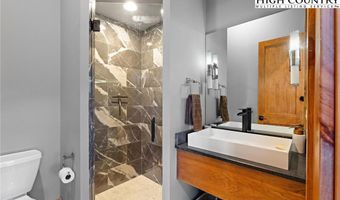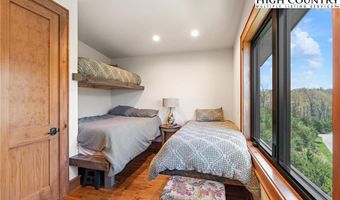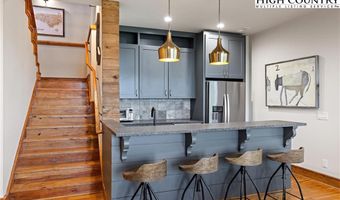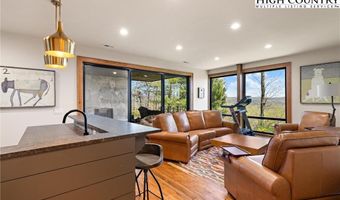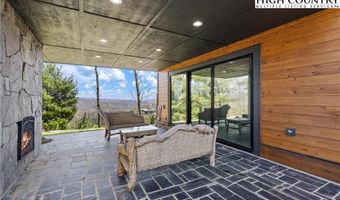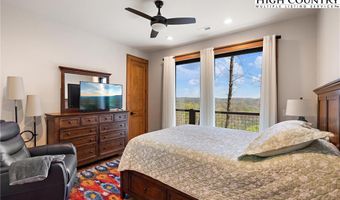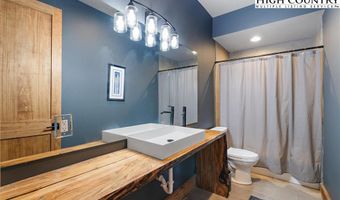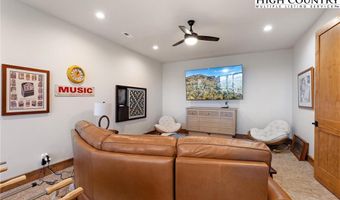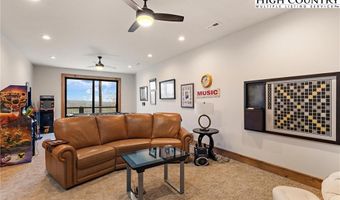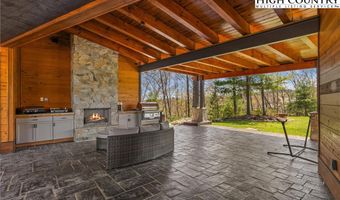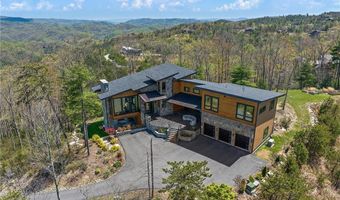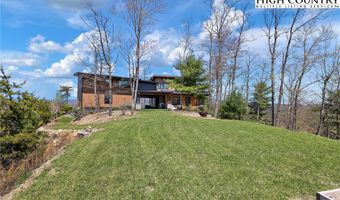1002 Ninebark Rd Boone, NC 28607
Snapshot
Description
This stunning three level, timber frame, modern mountain home in Blue Ridge Mountain Club will take your breath away! This beauty sits on a knoll with over 3.6 acres where you can enjoy sunrise and sunset views from the dramatic walls of glass in the double height great room. The main level primary suite with its own deck, the glass walled wine room, and the wet bar are additional highlights of this level. The large chef's kitchen offers new Thermador gas range and refrigerator/freezer with a huge island for entertaining. Upstairs you will find two more living areas, a day kitchen, and three bedrooms with custom built-in beds. Downstairs you will find a comfortable family room with auxiliary kitchen that leads to a stone patio with fireplace, a game room, bedroom, and more spectacular views!
Four living areas, and approximately 1500 s/f of covered outdoor living space plus a flat grassy yard offers a multitude of options for entertaining or relaxing with your family.
Some of the high-end features include teak floors, Hubbarton Forge light fixtures, upgraded windows, cypress siding, and elevator. Take your experience to the next level with this AMAZING home!
More Details
History
| Date | Event | Price | $/Sqft | Source |
|---|---|---|---|---|
| Listed For Sale | $3,700,000 | $648 | Realty One Group Results-Boone |
Nearby Schools
Elementary School Parkway Elementary | 2.9 miles away | PK - 08 | |
Elementary School Hardin Park Elementary | 3.2 miles away | PK - 08 | |
High School Watauga High | 3.9 miles away | 09 - 12 |
