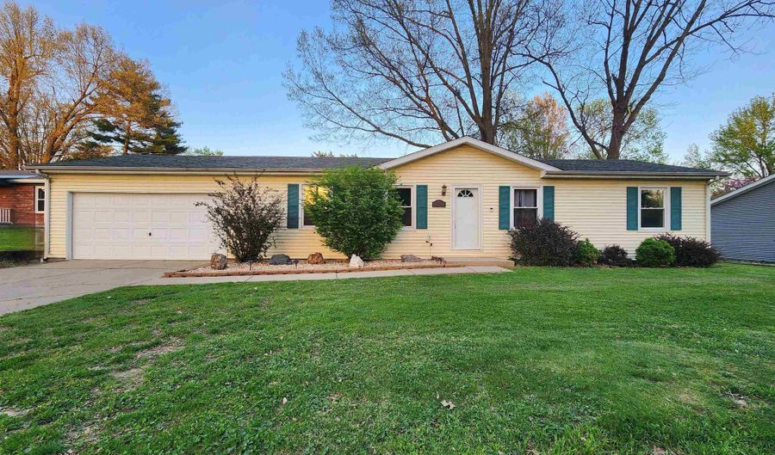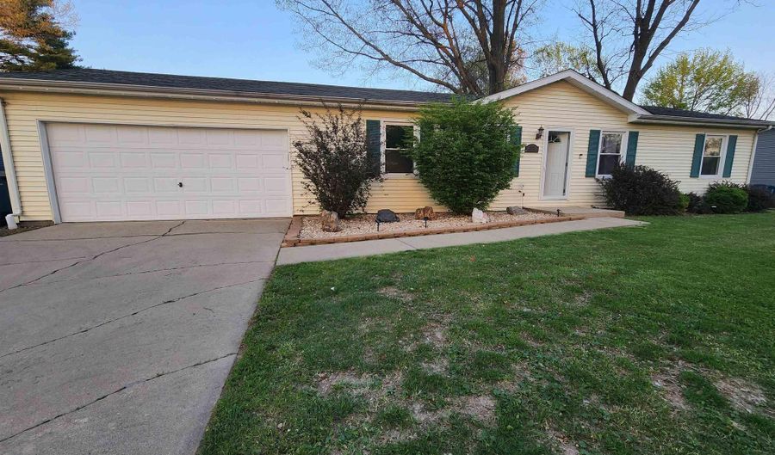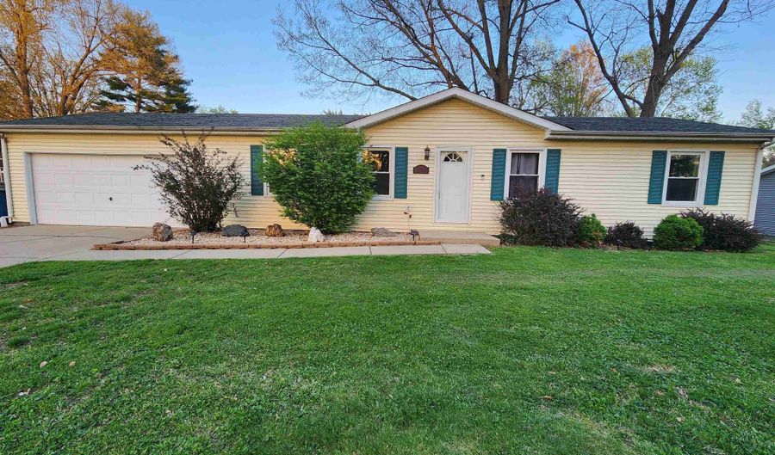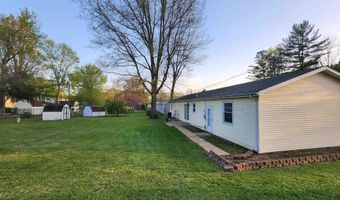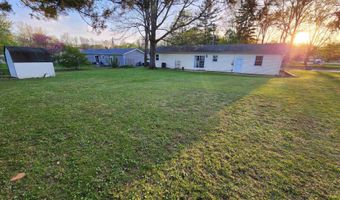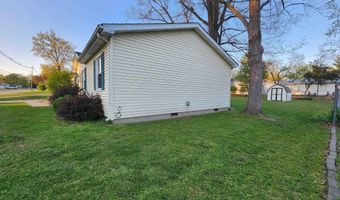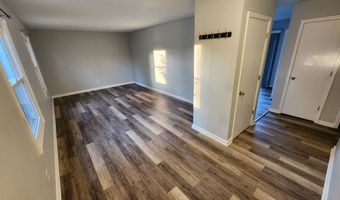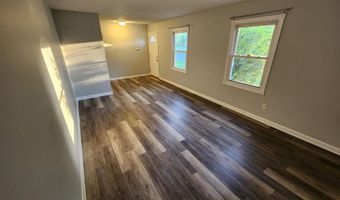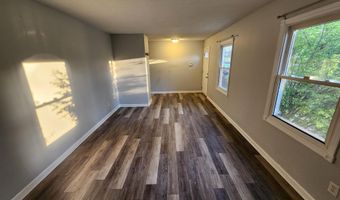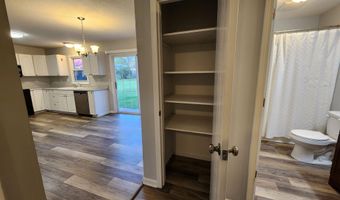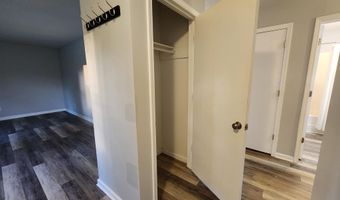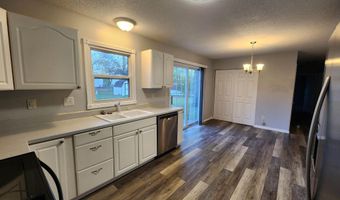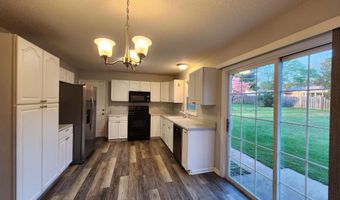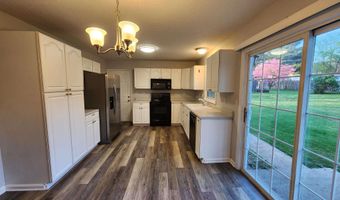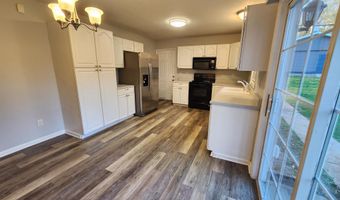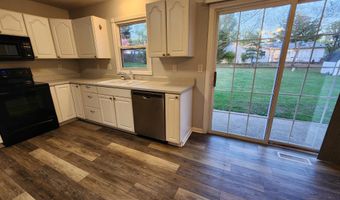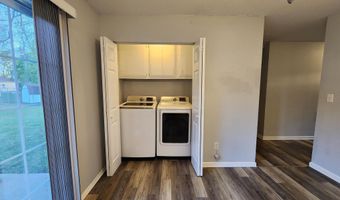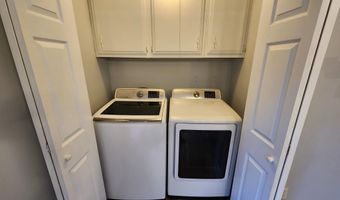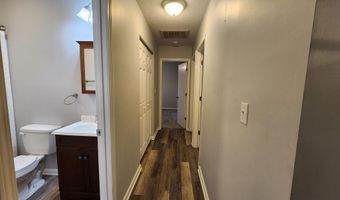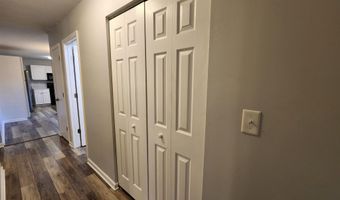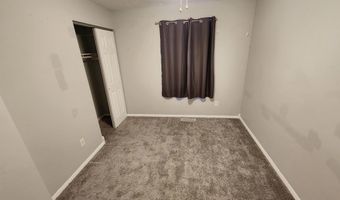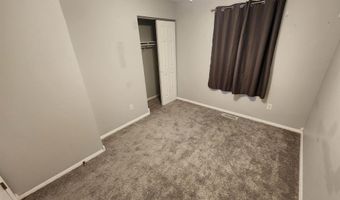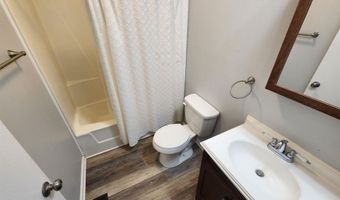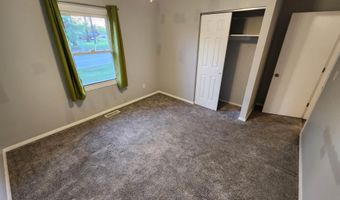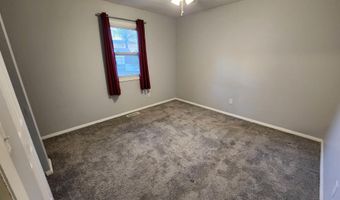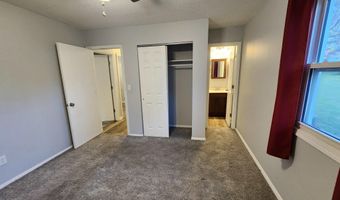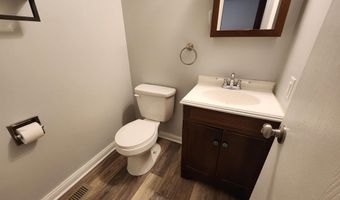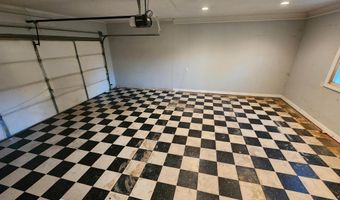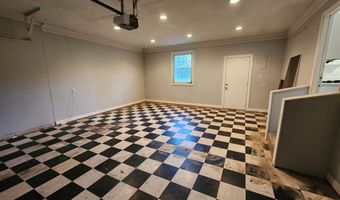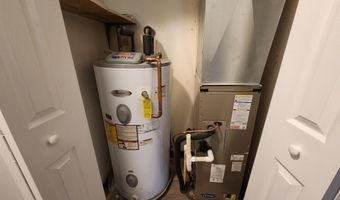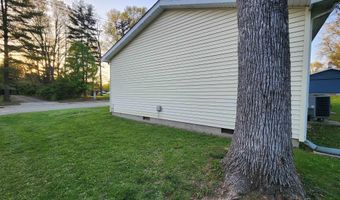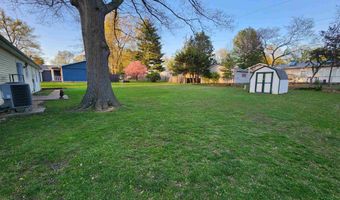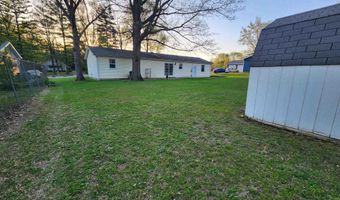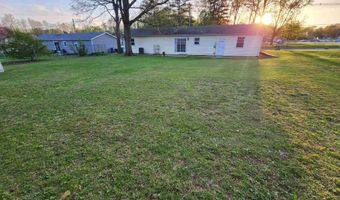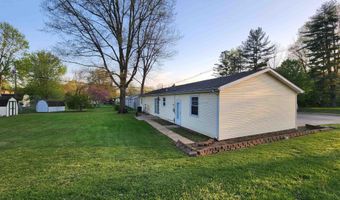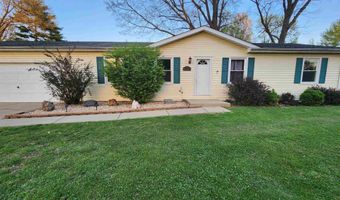1000 S 34TH St Mt. Vernon, IL 62864
Snapshot
Description
This beautiful single-family home offers a perfect blend of comfort, convenience, and style. With 3 bedrooms, 1.5 bathrooms, and a spacious floor plan, this home is perfect for families or anyone looking for a cozy retreat. Step inside and you'll be greeted by an inviting living room filled with natural sunlight, thanks to the large windows. The open plan kitchen features white cabinetry, stainless steel, and black appliances, making it a delight for any home chef. The attached garage provides convenient access for carrying groceries or loading and unloading belongings. French doors in the dining area allow access to a patio and a sizable backyard, perfect for family gatherings or quiet evenings outdoors. The back patio is ideal for enjoying a cup of coffee in the morning or hosting summer barbecues. The shed provides additional storage space for all your outdoor needs. This property is move-in ready and comes equipped with a washer and dryer. The thoughtful decorative landscaping, Ring doorbell, and permanent outdoor lights by Govee add a touch of elegance and security to the home. For peace of mind, there is also a security system hookup available for ADT installation. What truly sets this property apart is its fantastic location. Just minutes away from both hospitals, shopping, and a variety of dining options. The nearby park, Aquatic Zoo and recreational areas provide endless opportunities for leisurely strolls, picnics, and outdoor activities for the entire family.
More Details
History
| Date | Event | Price | $/Sqft | Source |
|---|---|---|---|---|
| Listed For Sale | $145,000 | $126 | RE/MAX ELITE |
Nearby Schools
Middle School J L Buford Intermediate Ed Center | 0.3 miles away | 04 - 05 | |
Elementary School Mt Vernon Dist 80 Primary Center | 1 miles away | KG - 03 | |
Middle School Zadok Casey Middle School | 1.3 miles away | 06 - 08 |
