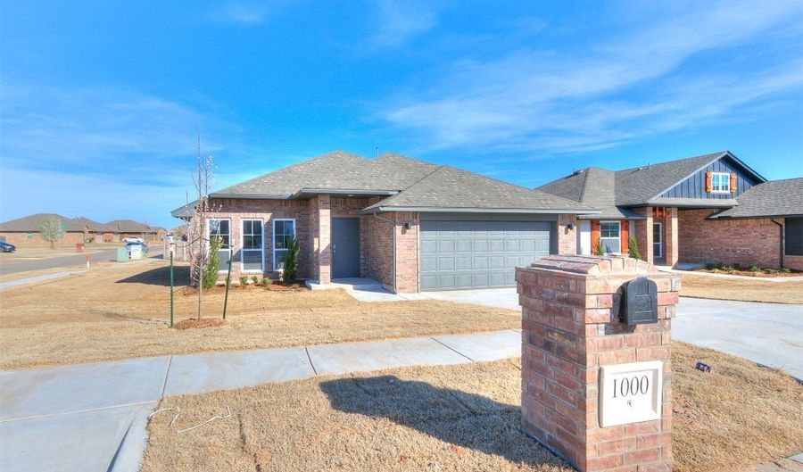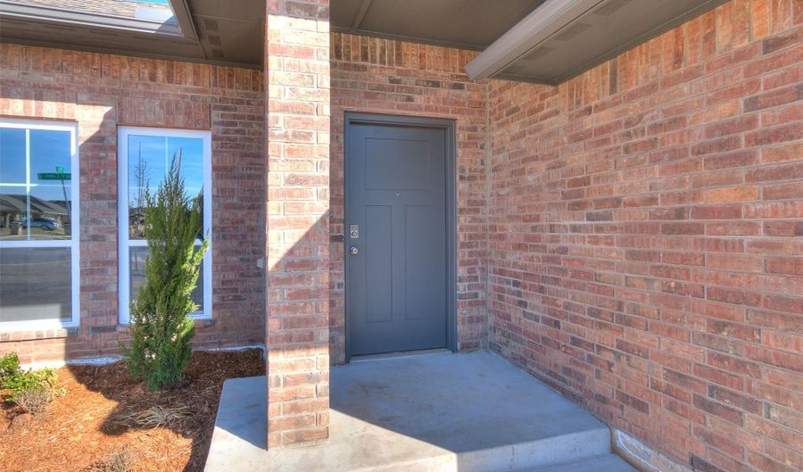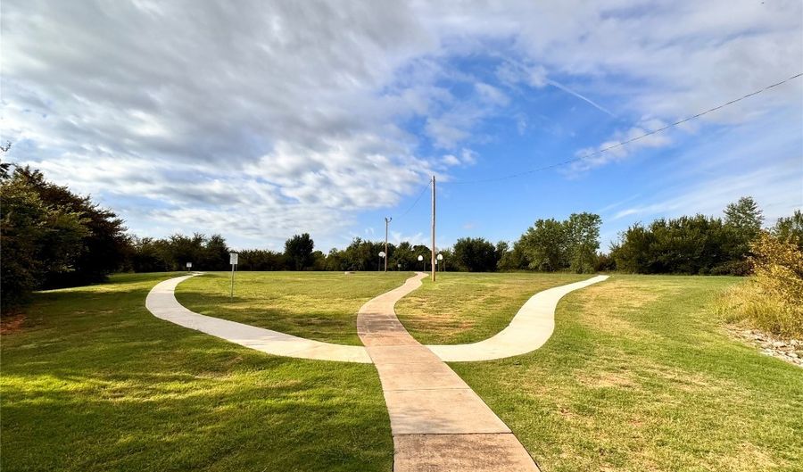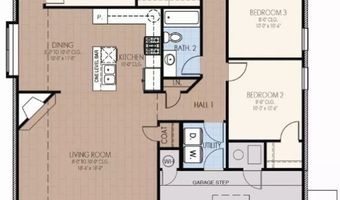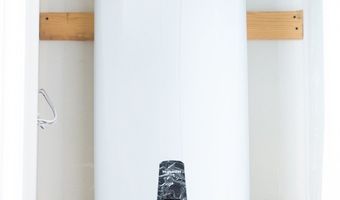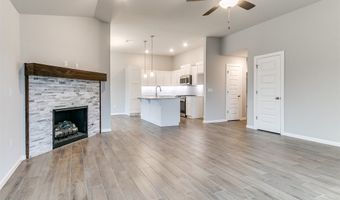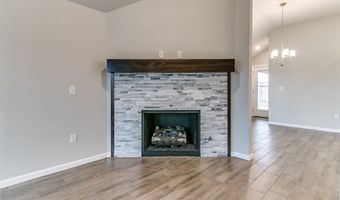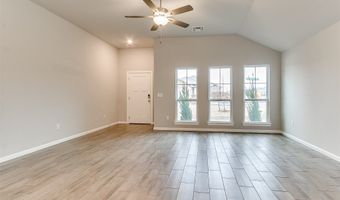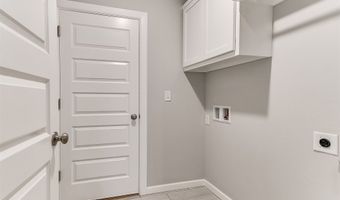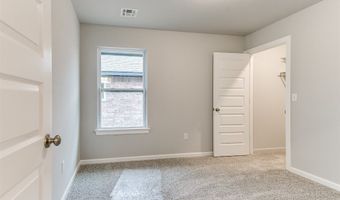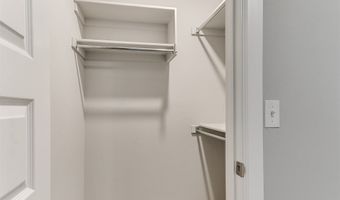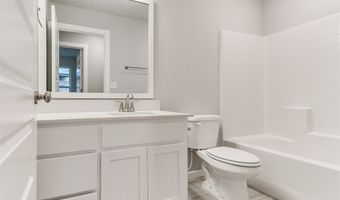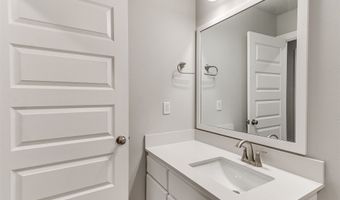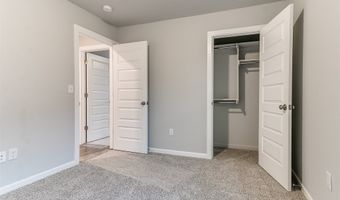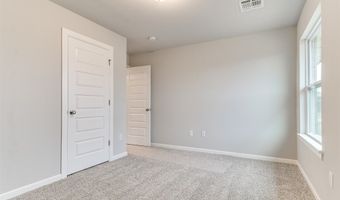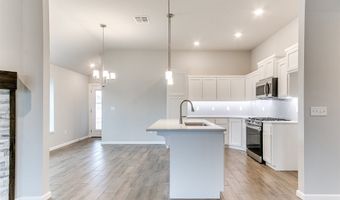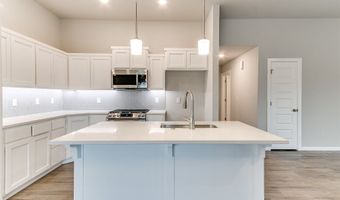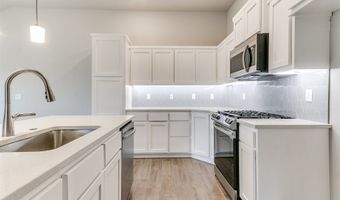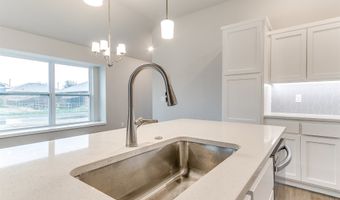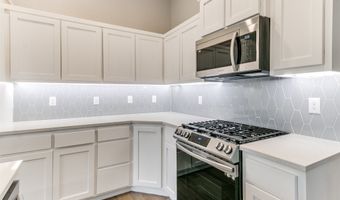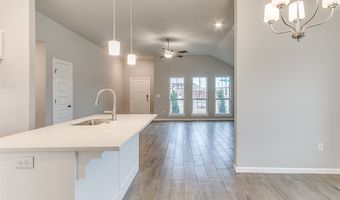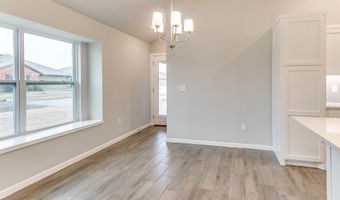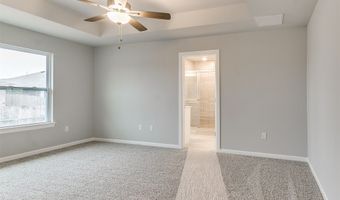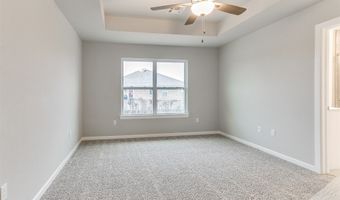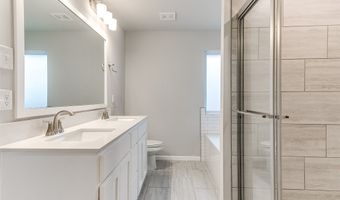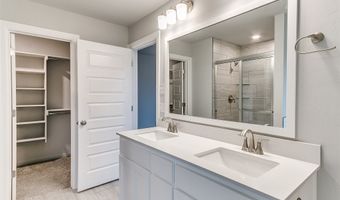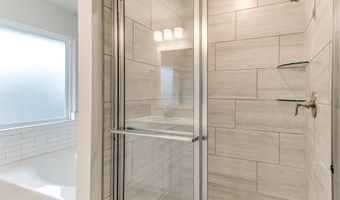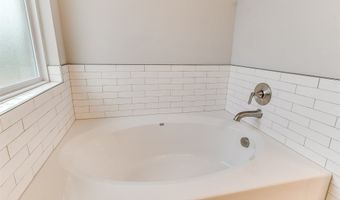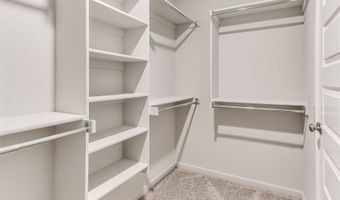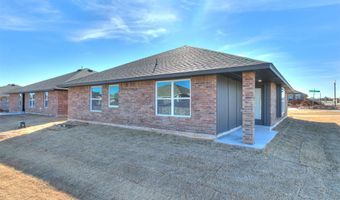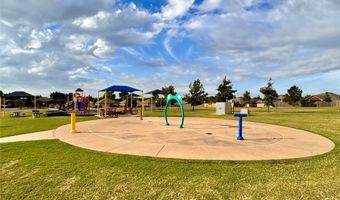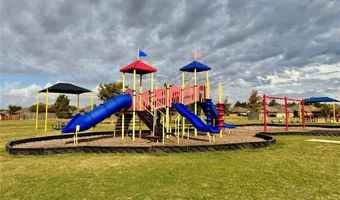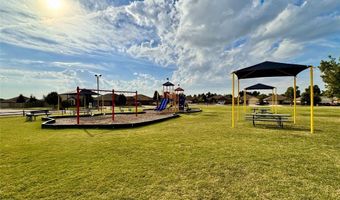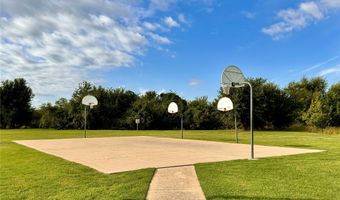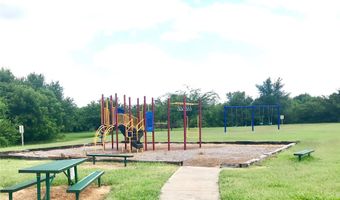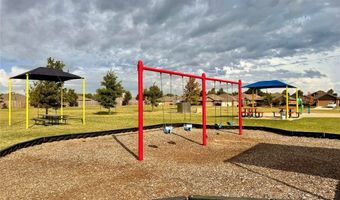1000 Blackjack Creek Dr Yukon, OK 73099
Snapshot
Description
This home qualifies for our MAKE AN OFFER SALES EVENT! As you enter the Lynndale Plus floorplan you will be greeted by beautiful ceramic wood look tile that runs throughout the open Kitchen, dining and living spaces, as well as a cozy gas log fireplace. The Kitchen features Samsung stainless steel appliances, including a 5 burner gas range, quartz or granite countertops and under cabinet lighting! The dining area has a wonderful large bay window as well as easy access to the covered back patio! The primary suite you will find a large soaking garden tub, tiled shower, double vanity and walk-in closet. This split floor plan is a true 4 bedroom that gives you the space and comfort you need and want AND on a corner lot! Other included features like full sod and landscaping package, 97% efficient tankless water heater, Low-e Thermal pane windows, radiant barrier decking make this home Beautiful and energy efficient, inside and out! Located in the highly sought after Mustang school district, the Sycamores community features 2 community parks including a large playset, picnic & basketball areas and a splash pad!
More Details
History
| Date | Event | Price | $/Sqft | Source |
|---|---|---|---|---|
| Listed For Sale | $315,157 | Central OK Real Estate Group |
Nearby Schools
Middle School Lakeview Middle School | 3.3 miles away | 06 - 08 | |
Elementary School Skyview Elementary School | 3.3 miles away | PK - 05 | |
Middle School Independence Middle School | 3.3 miles away | 06 - 08 |
