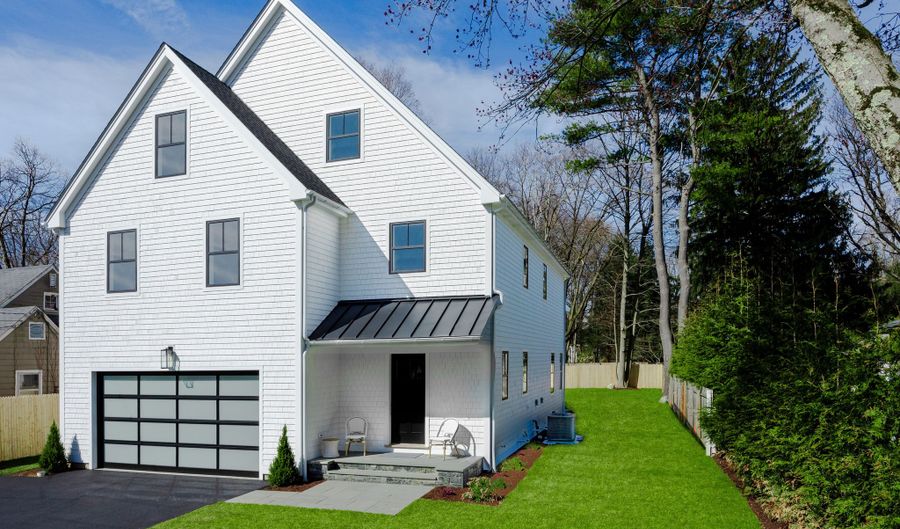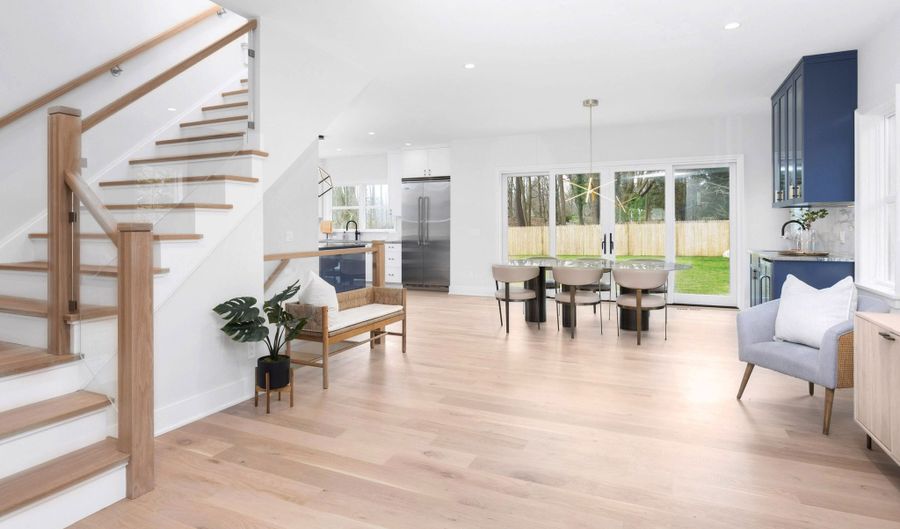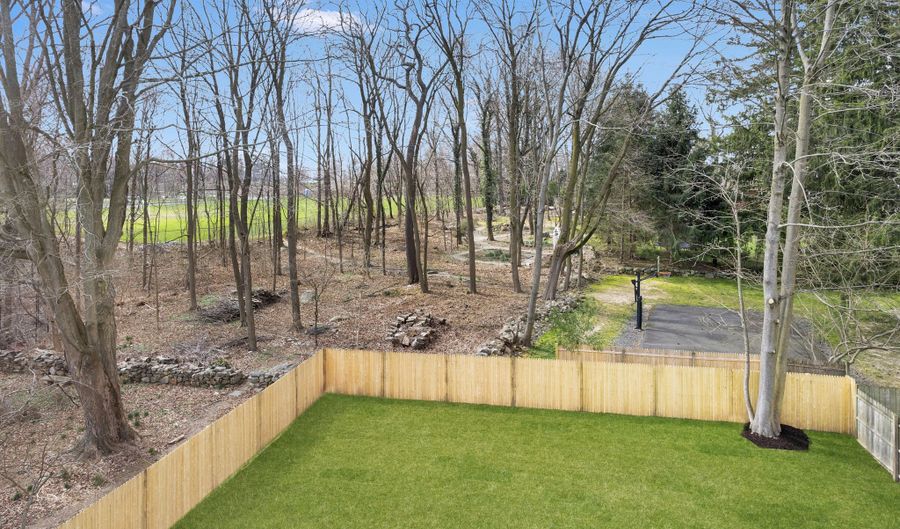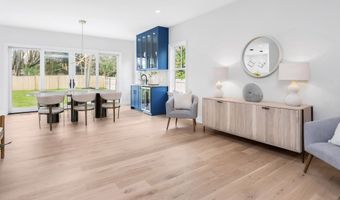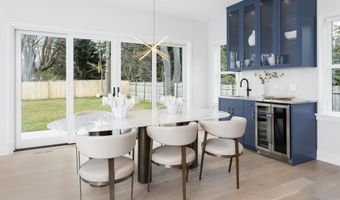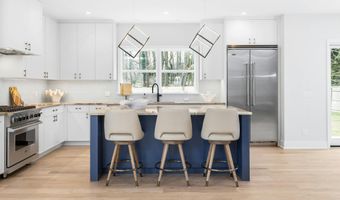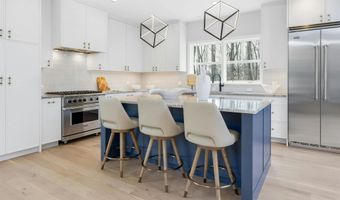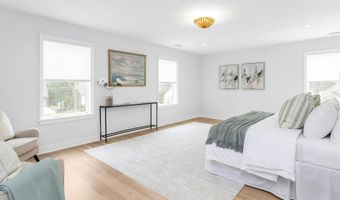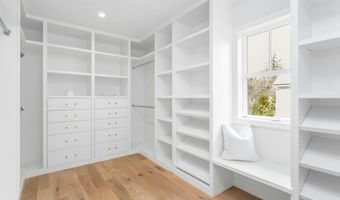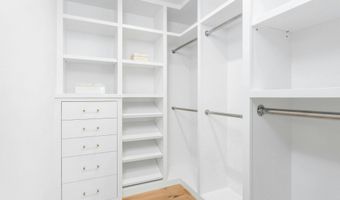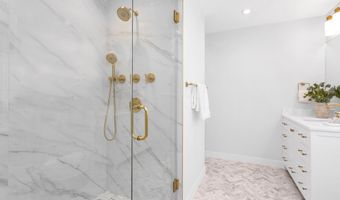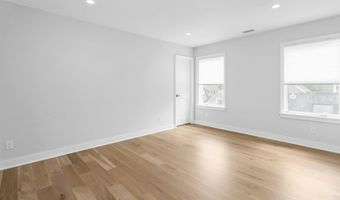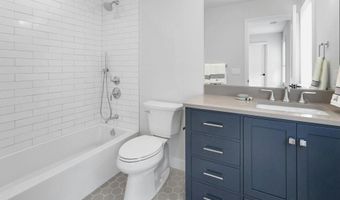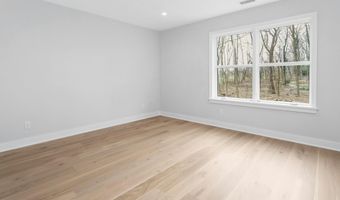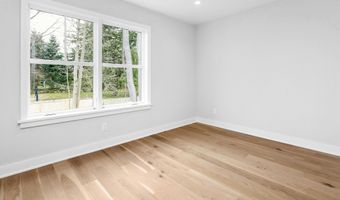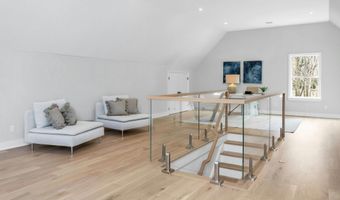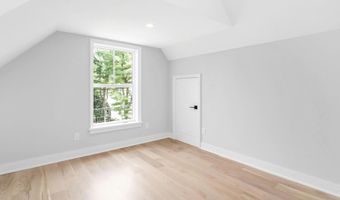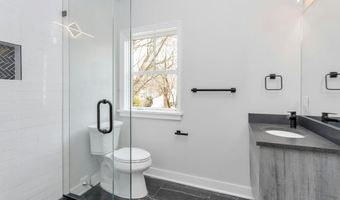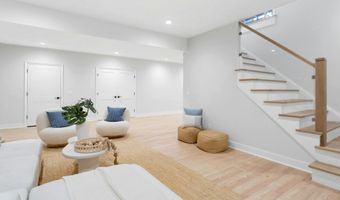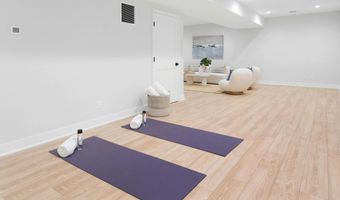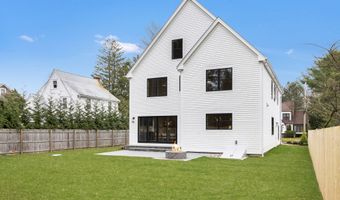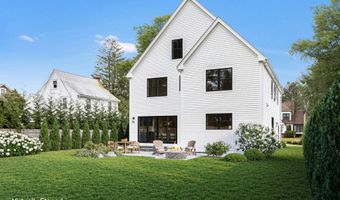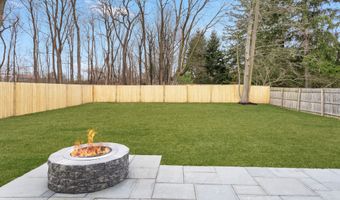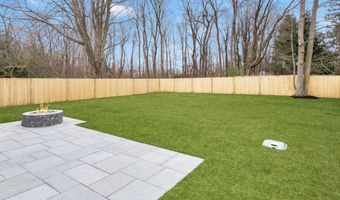10 Edgerton St Darien, CT 06820
Snapshot
Description
10 Edgerton Street - this new construction by Alfieri Enterprises, a Darien based luxury developer with more than a decade's experience developing in Fairfield County, is a sophisticated, modern 5 bedroom & 4 1/2 bath home boasting 9' ceilings throughout the open first floor, perfect for entertaining with its chef's kitchen showcasing Viking appliances and elegant wet bar. The 16' custom sliding door off the dining area opens to the level backyard with a smokeless firepit built into the bluestone patio. The two car garage with extra space has an EV charger. The spacious primary suite has lavish dual closets, a grand bedroom and a Calacatta Marble bath with rain shower, dual vanities and private water closet. The rest of the second floor is made up of an ensuite bedroom, two bedrooms connected by a Jack & Jill bath and a laundry room with Electrolux washer/dryer. The third floor features 10.5' vaulted ceilings, an open bonus room with office and another ensuite bedroom. The balance of modern and timeless style exudes a feeling of quiet luxury personified through the unique glass stair railings that leave the open sight lines unbroken from floor to floor. The finished lower level allows space perfect for anything from a playroom to a home gym. This stunning home is close to Darien's award winning schools, the newly built restaurants and shops at Darien Commons, and within 3 miles of Weed and Pear Tree Point town beaches and the new 60 acre waterfront town park.
More Details
History
| Date | Event | Price | $/Sqft | Source |
|---|---|---|---|---|
| Price Changed | $2,750,000 -5.01% | $541 | Brown Harris Stevens | |
| Listed For Sale | $2,895,000 | $569 | Brown Harris Stevens |
Nearby Schools
Middle School Middlesex Middle School | 0.2 miles away | 06 - 08 | |
High School Darien High School | 0.6 miles away | 09 - 12 | |
Elementary School Hindley Elementary School | 1.2 miles away | PK - 05 |
