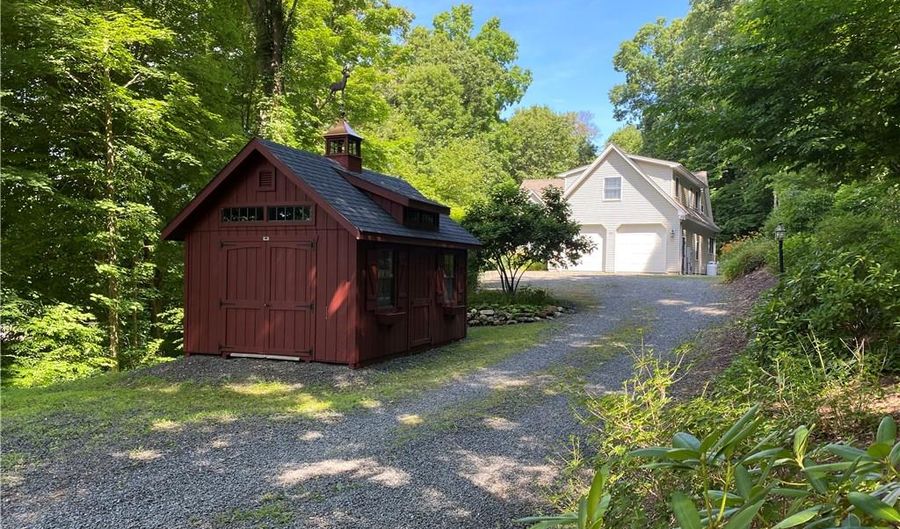949 Southford Rd Southbury, CT 06488
Snapshot
Description
Immaculate and no expenses spared - Here it is- NO expense spared on this 2002 built custom 2x6 Colonial 4, bedrooom and 3.1 bath, 2 car with 9 foot doors,heated and access to basement, oversized Chef's Kitchen with a 6 burner DCS stove and commerical stainless steel vent and backsplash, Sub Z fridge with wooden facade, tons of cabinets with pull outs, a 6 foot island and 4x9 walkin pantry, bump out kitchen and built in hutch, formal 14 x 19 dinning room w French doors to a 18x34 freshly stained deck and private back yard.The family room 15x 19 has 16 foot ceilings a stone fireplace and oak mantel, french doors, and sun filled skylights, master bedroom suite is on the first floor 12x 37, huge master bath with custom walk-in closet, mudjob shower and porcein tile and a jacuzzi air tub. The dramatic entry foyer is 14x10 also 2 story with a 7 foot feature window. second floor has 2-3 bedrooms with flex space both bedroom have large walkin closets, bonus room on second
floor is 18x20 has a full bath and attached game room 15x17 or could be another MBR suite, office. harwood floor on complete first floor and bonus room, other house features are Anderson windows, secuirty system, dacor switches, 200 amp with generator hookup, dog fence, 4 zone hydro heat with 4 zones of a/c, basement has a 10 ft foundation, plumbed for bath and kitchen. Also has brick Rumford FP and full walkout. Basement could add 800 plus square feet. Come and see for yourself this beautiful home.
Features
More Details
History
| Date | Event | Price | $/Sqft | Source |
|---|---|---|---|---|
| Listing Removed For Sale | $479,900 | $146 | Trend 2000 Real Estate | |
| Price Changed | $479,900 -2.04% | $146 | Trend 2000 Real Estate | |
| Price Changed | $489,900 -2% | $149 | Trend 2000 Real Estate | |
| Listed For Sale | $499,900 | $152 | Trend 2000 Real Estate |
Nearby Schools
High School Pomperaug Regional High School | 2.3 miles away | 09 - 12 | |
Elementary School Pomperaug School | 2.3 miles away | KG - 05 | |
Middle School Rochambeau Middle School | 2.2 miles away | 06 - 08 |
 Is this your property?
Is this your property?