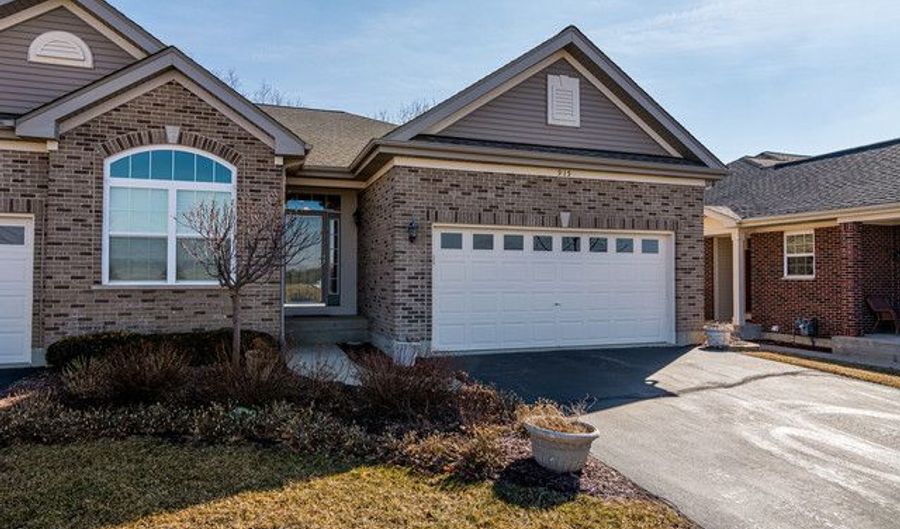915 Eineke Blvd Algonquin, IL 60102
Snapshot
Description
Driveway is being replaced week of May 11 through the association. Please be safe, park on street and walk on grass May 11-May19. FOR THE SAFETY OF ALL, there are gloves inside the home. Please use and throw away in the provided basket as you leave. Please only use/take one pair per person. Don't miss this one! Beautiful ranch duplex is move in ready and barely lived in! You'll love the open, airy floor plan made brighter with skylights and a vaulted ceiling! The kitchen opens to the living/dining room and has loads of maple cabinets, 2 pantries and plenty of solid surface counters! There's a handy eating area with a vaulted ceiling for you, too! Wander out the slider to your patio from where you can enjoy the nice yard and trees. There's even a landscape block planter box surrounding the patio for your green thumb. The master bedroom has a tray ceiling and private bath that has 2 sinks and a big shower with a built in seat and safety bar. The walk in closet is big enough for all your things! 2nd bedroom and BR3 (prresently den) are great. MAPLE flooring highlights most of the first floor, with ceramic tile in the baths and laundry. The huge unfinished basement is waiting for your finishing, playing or just your things! There's even a plumbing rough in for a bath. ROOF is only 3 years old! Built in surround sound in great room, electrostatic filter on furnace. Central vac, too! This home is walking distance to the park, library and Algonquin Commons with shopping, restaurants and fun! 55+ community, you'll love it! This is the largest model in the subdivision, you'll be so happy here! (Ice maker dispenser works intermittently, as is) TVs in master bedroom and kitchen stay.
Features
More Details
History
| Date | Event | Price | $/Sqft | Source |
|---|---|---|---|---|
| Listing Removed For Sale | $262,500 | $147 | RE/MAX Suburban | |
| Listed For Sale | $262,500 | $147 | RE/MAX Suburban |
Nearby Schools
High School Harry D Jacobs High School | 0.8 miles away | 09 - 12 | |
Elementary School Mackeben Elementary School | 1.4 miles away | KG - 02 | |
Elementary & Middle School Westfield Community School | 1.7 miles away | KG - 08 |
 Is this your property?
Is this your property?