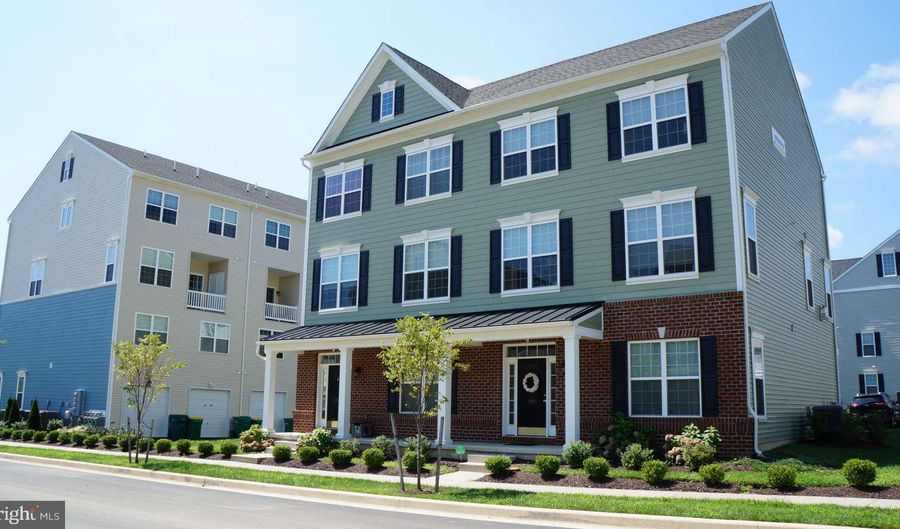909 N MANOR Ave Claymont, DE 19703
Snapshot
Description
Showings start 08/21/20. Why wait for new construction and pay 344,900 BASE price, when you can get this brand new-like home that has all the high-end upgrades from top to bottom? This 2250 sq ft, 4 bedroom, 3 ½ bath, Clemson model is a twin (semi-detached) home and is on one of the most premium lots in the community surrounded by green open space. The owners spared no expense when it comes to upgrades. This home has stunning curb appeal with its own front porch and side yard. It welcomes you through a large foyer that has been upgraded with wide plank hardwood flooring, hardwood stairs that leads to the second level along with high ceilings. This first floor also includes an upgraded 2nd master bedroom/guest suite with full bathroom that could also be used as an office for your work from home situation. Don’t forget the oversized 2 ½ car garage (with outside keypad) that also leads into the back of the foyer! As you walk up the stairs to the 2nd floor, you are greeted by 12’ white/grey marble granite island! This floor has the open concept that you are looking for coupled with all the amazing upgrades! The centered kitchen has beautiful 42 inch white cabinets with crown molding, stainless steel appliances and large sink, recessed lighting, upgraded fixtures, granite countertops, and wide plank hardwood flooring that is throughout the entire floor. The dining room is next to the kitchen along with a knee wall in the center that leads to a library/office/sitting room. The living room is upgraded with a gas fireplace (the builders do not allow this upgrade anymore), recessed lighting, sliding doors to the Trex deck, and the powder room. The upgraded hardwood stairs lead you to the 3rd floor that has 3 bedrooms, 2 full baths, and a laundry room. The carpet throughout the 3rd floor also has upgraded carpet and padding for a plush feel. Both bathrooms have been upgraded to granite countertops and cabinets. The master bath has a double vanity, upgraded fixtures, and huge linen closet. The large master suite also has a fan rough-in and HUGE walk in closet. To finish off, this modern home has upgraded WIFI thermostat, insulated windows with custom blinds throughout the entire house, and upgraded light fixtures!
Features
More Details
History
| Date | Event | Price | $/Sqft | Source |
|---|---|---|---|---|
| Listing Removed For Sale | $359,999 | $160 | HomeZu by Simple Choice | |
| Listed For Sale | $359,999 | $160 | HomeZu by Simple Choice |
 Is this your property?
Is this your property?