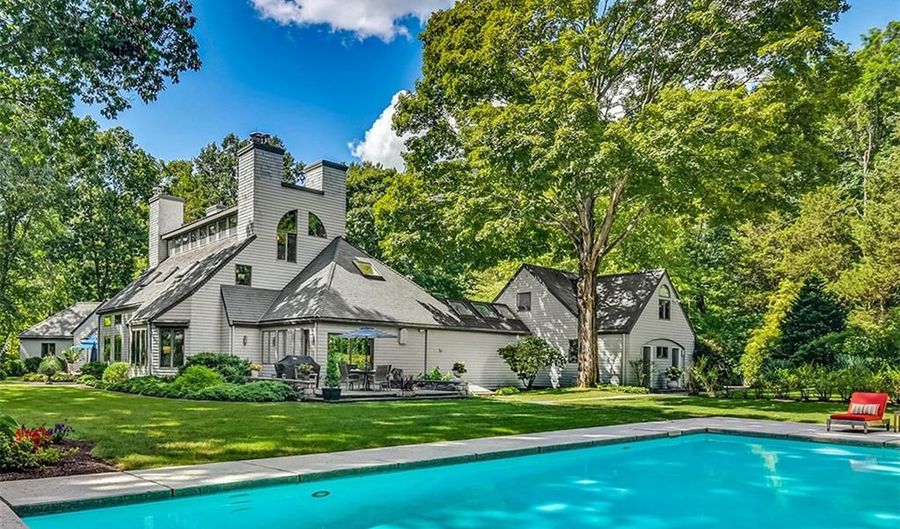86 Wells Hill Rd Easton, CT 06612
Snapshot
Description
Total Privacy: Your own private sanctuary. Protected by almost 19 acres of strong hardwoods and grounded in mature, cross seasonal gardens sits gem designed by Roger Ferris Architects. This multifunctional home is on the edge of Easton, Connecticut, with its wholesome farms and rural nature, and is minutes to the upscale beach town of Westport. It’s also an easy drive to the Merritt Pkwy, 75 min. to Midtown. Inside you will find 4 bedrooms, 5 full baths, and 2 half. This house is built for entertaining. It is open and bright, with a huge gourmet kitchen that opens to a flagstone patio and an incredible 25x40 concrete saltwater pool, always cool concrete surround, and fabulous screened-in gazebo for peaceful shelter, day or night. Sequester in the master bedroom suite’s spa atmosphere and its generous proportions, oversize walk-in shower and French door access to the luxurious outdoor flagstone patio with a 7-person hot tub. In the main house, there is a cheerful office surrounded by built-ins and warmed by a comforting fireplace. The soaring foyer rises to lofty upper floor en-suite bedrooms, and a large rec/play/class-room. In a silent bubble above the garage, with separate outdoor access, is a spacious two-room suite with a full bathroom. 7 zone HVAC, humidity control, electronic air filters, 2 hybrid electric water heaters, oil HydroAir heat, passive solar design, 3 interior acres secured with wildlife fencing. Owner/Agent
Features
More Details
History
| Date | Event | Price | $/Sqft | Source |
|---|---|---|---|---|
| Listing Removed For Sale | $1,599,000 | $269 | William Pitt Sotheby's Int'l | |
| Price Changed | $1,599,000 -5.94% | $269 | William Pitt Sotheby's Int'l | |
| Listed For Sale | $1,700,000 | $286 | William Pitt Sotheby's Int'l |
 Is this your property?
Is this your property?