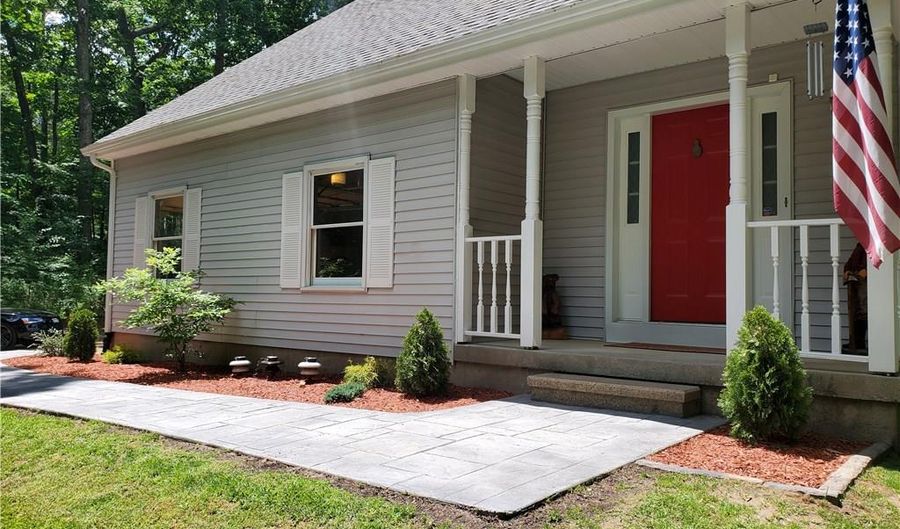834 Wrights Mill Rd Coventry, CT 06238
Snapshot
Description
834 Wrights Mill Rd. Coventry, CT is an 8 room colonial that offers 4 bedrooms, 2.5 bathrooms and is situated on nearly 4 acres. This home is perched perfectily on this private lot that is just minutes from UCONN, ECSU and Hartford. The great room is a sun filled room with a sky light and slider that leads to the deck. The cathedral ceiling with exposed beams and the fireplace give this room a warm and inviting feel. The great room is wide open to the remodeled eat-in-kitchen wihich boasts a dining area, breakfast bar, granite counters, tile back splash, and newer stainless steel dishwasher, oven range and microwave replaced in 2018). Both the living room and dining room are good-sized with hardwood floors. There is also a half bath on the main level. All four bedrooms are on the upper level. The master bedroom suite features a walk-in closet, and spacious full bathroom with soaking tub and walk in shower. The 3 other bedrooms share a full bath on the upper level which has tile floor, granite counter top and a tub/shower unit. In just a few years, this owner has added a brand new central air conditioning system (air handler and vents), seamless gutters, new walkway from the driveway to front porch, 1500 gallon septic tank and D-Box, Dry well for water system, & a new slider in the family room. In addition to all of this, there's also a generator hook up, new refractory panels in the firebox and a security system with cameras. Roof is 6 yrs. young! MUST SEE!
Features
More Details
History
| Date | Event | Price | $/Sqft | Source |
|---|---|---|---|---|
| Listing Removed For Sale | $349,900 | $155 | ERA Blanchard & Rossetto | |
| Listed For Sale | $349,900 | $155 | ERA Blanchard & Rossetto |
Nearby Schools
Elementary School Coventry Grammar School | 1.5 miles away | KG - 02 | |
Middle School Capt. Nathan Hale School | 2.8 miles away | 06 - 08 | |
High School Coventry High School | 2.9 miles away | 09 - 12 |
 Is this your property?
Is this your property?