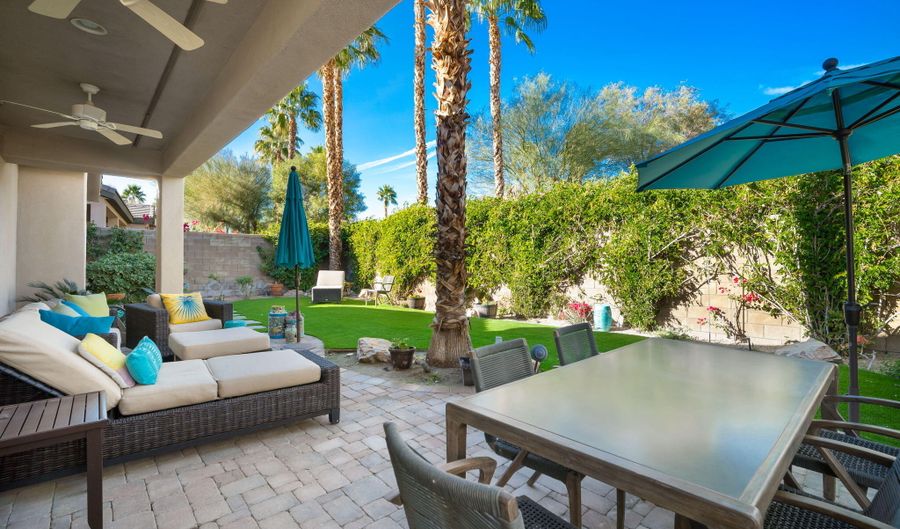81290 Stonecrop Ln La Quinta, CA 92253
Snapshot
Description
With the added versatility of a stylish detached casita, this exceptional Monterey design at La Quinta's 55 plus guard-gated resort community of Trilogy is a brilliant choice for those who welcome friends and family. The casita, which helps create a gated entry courtyard, is also perfect for homeowners who would like a flexible space for an office, art studio, gym and features a mini-kitchen w/sink and beverage cooler & en suite bath. The 1-story plan spans approx. 1,965 s.f., and is characterized by a custom interior paint scheme, high ceilings, surround sound in the open great room (with TV/media niche), plantation shutters, a den/office, 3 bedrooms and 3 baths. Custom granite enhances the master bath, which offers a walk-in closet, sit-down vanity, dual sinks, and direct access to a master suite with gorgeous plank flooring and curved bay window. Granite countertops (w/bullnose edging) with a full backsplash also enrich a kitchen that shines with deluxe stainless-steel appliances, an island with breakfast bar, double ovens, gas cooktop, and large pantry. French doors off the dining area invite you to relax on the covered patio (w/landscaping & artificial turf), affording shade and comfort. A separate laundry room includes a large sink and ample cabinetry. Also in the main house is a separate bedroom for guests with adjacent bath w/granite counters. Handsome pavers accentuate the courtyard and a covered rear patio. Two car garage features epoxy flooring & overhead storage.
More Details
History
| Date | Event | Price | $/Sqft | Source |
|---|---|---|---|---|
| Listing Removed For Sale | $629,000 | $320 | Bennion Deville Homes | |
| Listed For Sale | $629,000 | $320 | Bennion Deville Homes |
Nearby Schools
Elementary, Middle & High School Horizon | 3.7 miles away | KG - 12 | |
Middle School La Quinta Middle | 5.8 miles away | 06 - 08 | |
Elementary School Harry S. Truman Elementary | 5.9 miles away | KG - 05 |
 Is this your property?
Is this your property?