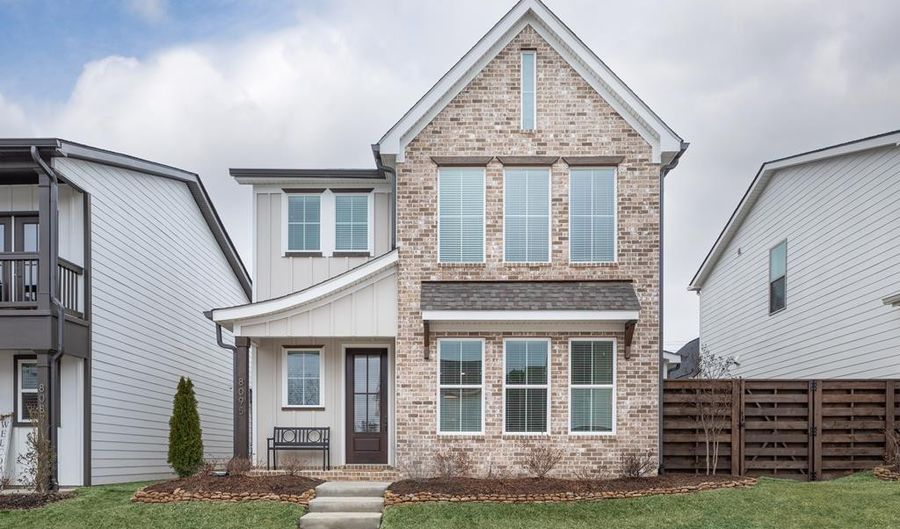8095 Honeycomb Ln Chattanooga, TN 37421
Snapshot
Description
Honeycomb Lane is in the desirable community of Heritage Walk a community built by Greentech. Located 5 minutes from Hamilton Place Mall with its shops and restaurants, 10 minutes from the airport, with quick access to I-75 and I -24. Enjoy flat streets, green spaces, walkways, a trailhead, and accessibility to neighboring Heritage Park, this community offers something for everyone. This beautiful, nearly new three-bedroom home has high ceilings and large, plentiful windows allowing lots of natural light. The open concept floor plan is perfect for entertaining family and friends. The spacious living room is anchored by a floor to ceiling fireplace with a tiled surround. The kitchen has beautiful quartz countertops with a large island that allows counter seating which is adjacent to the living room. This is a ''Chef's Kitchen'' and has an upgraded stainless steel appliance package, which includes slide-in gas range, wall-mounted range hood, and dishwasher. Storage is not an issue with the large walk-in pantry. The dining room allows space for a farmhouse table perfect for hosting a group. The spacious, main level primary suite boasts a beautiful, detailed shiplap accent wall and a large walk-in closet. The en suite primary bath has a soaking tub, separate shower with floor to ceiling tile and quartz countertops. All living areas and bedrooms showcase highly durable and scratch resistant LVP flooring. The mudroom/laundry room has a durable tile floor and plenty of room to do laundry and organize your family's belongings. Upstairs, you will find two bedrooms, a full bath and an extensive walkout storage room (with potential to finish out). The three car garage is rear loading. The side yard is fenced in and has a covered patio that connects the dining room door to the third bay of the garage; leaving many options for entertaining and incorporating the extra space of the garage into the yard. This home truly is move-in ready and includes window treatments, refrigerator, washer, and dryer. A transferable builders structural 2/10 warranty is included! The builder, Greentech Homes, has started the groundwork on the second phase of this neighborhood, which will include a large pool and clubhouse and more green spaces and walkways. Upon completion of the neighborhood, residents will be able to walk from the neighborhood to the shops and eateries next to Heritage Park such as Walmart, Starbucks Coffee, and Crumbl Cookies. This house and neighborhood truly brings the downtown feel - walkability and access to shopping and recreation - to the East Brainerd area.
More Details
History
| Date | Event | Price | $/Sqft | Source |
|---|---|---|---|---|
| Listing Removed For Sale | $506,000 | $241 | Choice Homes | eXp Realty | |
| Listed For Sale | $506,000 | $241 | Choice Homes | eXp Realty |
Nearby Schools
Elementary School Bess T Shepherd Elementary | 1.2 miles away | PK - 05 | |
High School Tyner Academy | 1.3 miles away | 09 - 12 | |
Middle School Tyner Middle Academy | 1.3 miles away | 06 - 08 |
 Is this your property?
Is this your property?