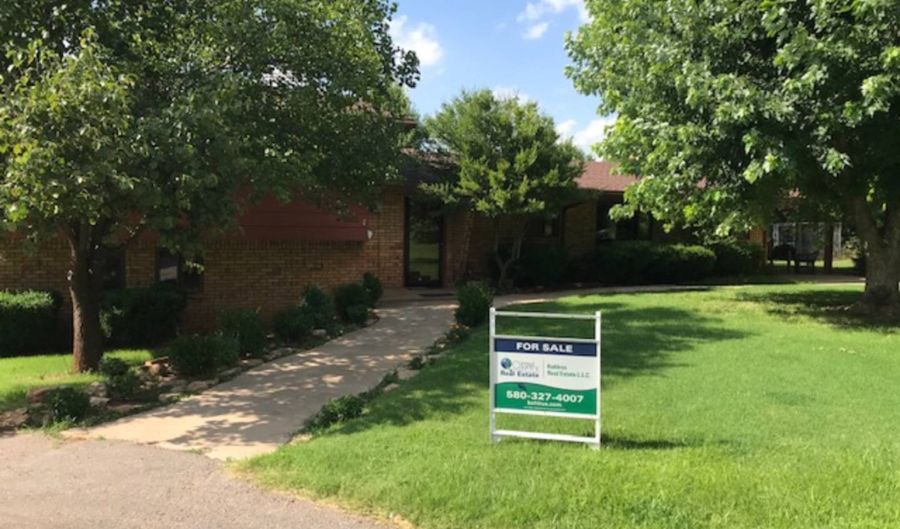802 Kraft Dr Alva, OK 73717
Snapshot
Description
Welcome home to 802 Kraft Drive, Alva, OK. Nestled in a quiet neighborhoodin Alva, Oklahoma, this gorgeous 4-bedroom split-level home has much to offer. When you enter the property, to your right, the open and recently renovated living room, kitchen and dining room greet you with a beautiful elegance. Take a moment to soak in the beautiful view from the living room window. Your eyes immediately focus on the high-quality finishes of the gorgeous kitchen. The expansive granite countertops accomodate six barstools, easily. Beautiful stainless-steel appliances are included and will remain with the home. Elegant and well-placed lighting throughout the kitchen provides just the right amount of light when preparing your meal. If you are a baker or avid chef, you will enjoy this beautiful kitchen. The beautiful wood cabinets provide a rich tone to this space. These are rooms with a view. Wherever you place your living room furniture, there is a view that is sure to please. The living room also features a fireplace with gas logs, built in display shelves and a beautiful wood floor. The master suite is located off of the living room. It features windows with stunning views, French doors leading to a covered patio and wonderful lighting for the entire room. The master bath is spacious and features a floor to ceiling tiled shower, whirlpool tub, and a double vanity. The master closet is quite spacious with a great storage design. It also doubles as a safe room and has a large steel door. This beautiful home also features three additional bedrooms and two additional bathrooms. All of the bedrooms are good sized rooms with large closets. There is a designated laundry room right off of the one car garage that contains one of these bathrooms. The extierior of the home is a combination of brick and siding, which fits perfectly, nestled in among the trees. Established concrete sidewalks and not one, but two outdoor patios. One is covered, off of the master suite and dining room. The second patio is raised and is located off of one of the additional bedrooms. The raised patio also serves as an additional covered parking space/carport and is made from a maintenance free composite material. Some additional features about this property: 288 sqft +/- wood deck, 25 sqft +/- 2nd slab, 72 sqft +/- open porch, 292 sqft 2nd covered patio, 312 sqft +/- finished basement, 336 sqft +/- built in garage, 702 sqft +/- upper story, central heat and air, wood and tile floors, composition shingle rood (approx 5 years old), guttering all around with covers, and much more! Don't miss your opportunity to own this beautiful home Rachel Stephenson Spellman, rachel_realestate@yahoo.com
Features
More Details
History
| Date | Event | Price | $/Sqft | Source |
|---|---|---|---|---|
| Listing Removed For Sale | $230,000 | $150 | Kohlrus Real Estate LLC | |
| Price Changed | $230,000 -8% | $150 | Kohlrus Real Estate LLC | |
| Listed For Sale | $250,000 | $163 | Kohlrus Real Estate LLC |
Nearby Schools
High School Alva High School | 0.4 miles away | 09 - 12 | |
Middle School Alva Middle School | 0.9 miles away | 06 - 08 | |
Elementary School Washington Elementary School | 0.9 miles away | PK - 01 |
 Is this your property?
Is this your property?