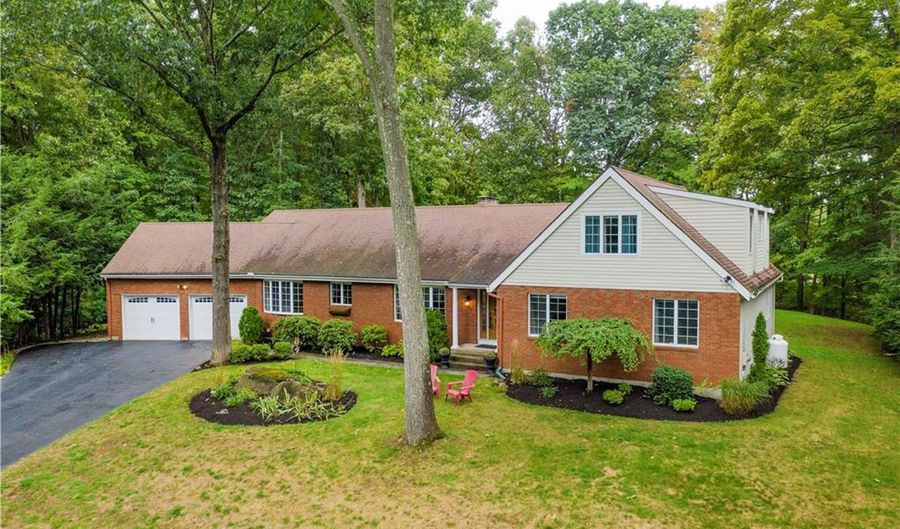80 Hidden Pl Cheshire, CT 06410
Snapshot
Description
Step inside this spacious and pristine 4 bedroom extended ranch and immediately feel at home. The foyer invites you into a living room with gas fireplace, crown molding and built ins that add beauty to a room which is open to the formal dining room. The remodeled kitchen invites natural light through a large bay window and is sure to inspire the chef to utilize the 5 burner gas cooktop double ovens, and center island with additional seating. Granite counters and hardwood floors complete this well laid out space. The family room has a 2nd gas fireplace, tray cathedral ceiling , wet bar and French doors that open to an all season porch. Surrounded by floor to ceiling windows the porch overlooks the beautifully maintained grounds and accesses the patio through sliding glass doors. An interior glass door welcomes you to the owner suite. Remodeled in 2019 you will find a dressing room, walk in closet plus additional closets . Begin and end your day in the most relaxing way. The owners bath is generous in size and amenities with dual showerheads, double vanity , double sinks and oversize glass shower door. The 2nd bedroom on the main level is serviced by a remodeled full bath .There are 2 additional bedrooms on the upper level and a 3rd full bath. A main level office has wood burning fireplace. There is a main level laundry room with 4th full bath pus 600+sf of living space on the lower level. Located in Cheshire's south end this home has everything you've been looking for!
Features
More Details
History
| Date | Event | Price | $/Sqft | Source |
|---|---|---|---|---|
| Listing Removed For Sale | $525,000 | $126 | Calcagni Real Estate | |
| Listed For Sale | $525,000 | $126 | Calcagni Real Estate |
Nearby Schools
Elementary School Norton School | 1.6 miles away | 01 - 06 | |
High School Cheshire High School | 2.2 miles away | 09 - 12 | |
High School Humiston School | 2.9 miles away | 09 - 12 |
 Is this your property?
Is this your property?