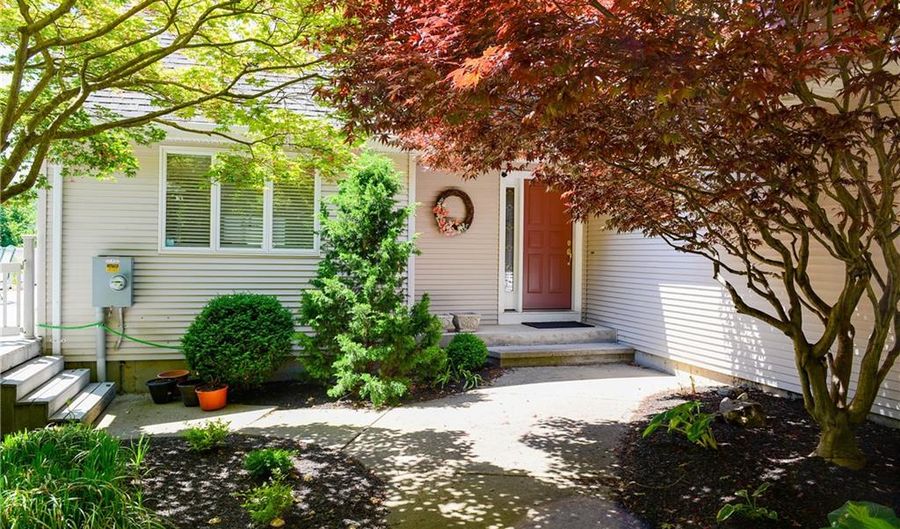8 Hillside Dr Essex, CT 06426
Snapshot
Description
Custom Contemporary with flair! Privately sited on 1.26 acres with lovely views of Viney Brook Pond, this beautifully designed residence offers space for entertaining, yet has privacy. The main level has a wonderful free flowing interior encompassing the eat-in Kitchen, Dining and Living areas. The Kitchen includes granite countertops with cherry cabinets, Wolf cooktop, Viking Refrigerator, Pantry and Beverage Area. Generous walls of windows surround the Dining/Living area with gas fireplace and airy 2-story atrium. Sliders lead to a fabulous wrap- around deck. Completing the first floor is a guest Powder Room and two Bedrooms, each with full Bath. The second level offers a bedroom with bath opposite a cozy sitting room with gas fireplace and Cathedral Ceiling. Both have glass windows bordering the atrium, a unique architectural detail. A spacious laundry room offers great work space. Retreat to the Master Suite with 2 walk-in closets and an adjacent multi-use room. The sumptuous Master Bath boasts heated granite floors and counter tops, a glass block Shower and double sinks; Make-up area and Toilet Room with Bidet are separate. A livable, partially finished Lower Level with 5th full Bath also includes a work/craft room plus an additional finished room. The Utility Room houses 2 propane furnaces and an AC unit. Attached 3-car garage. $495,000. Also offered with adjacent 1.27 ac lot for $560,000. See MLS #170312401. Please note this is an "as is" transaction.
Features
More Details
History
| Date | Event | Price | $/Sqft | Source |
|---|---|---|---|---|
| Listing Removed For Sale | $495,000 | $107 | Page Taft - Christie'S Ire | |
| Listed For Sale | $495,000 | $107 | Page Taft - Christie'S Ire |
 Is this your property?
Is this your property?