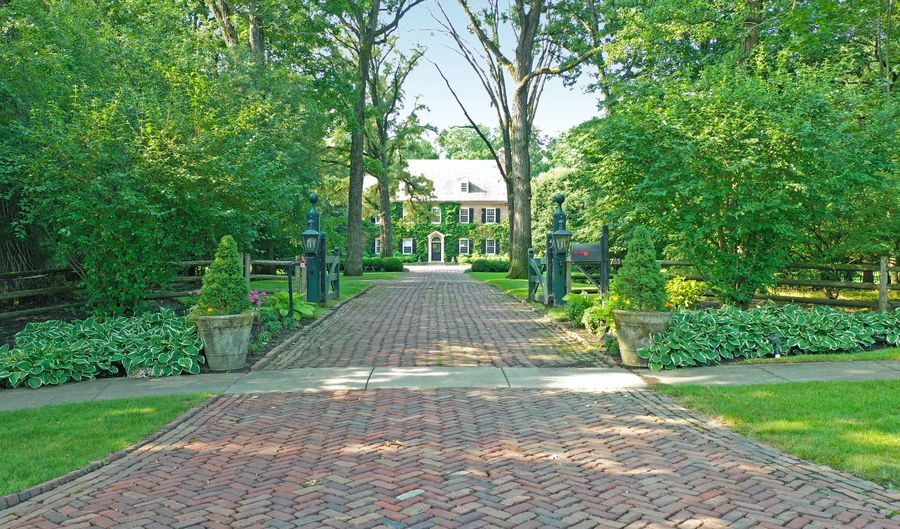765 W Westleigh Rd Lake Forest, IL 60045
Snapshot
Description
From the moment you approach this best in class residence, you can sense the quiet grandeur & bucolic privacy of this Georgian home. Set on almost 5 acres, the privacy of 765 Westleigh is secured by proximity to the protected Open Lands Nature Preserve. Built in 1935 by noted architect, Stanley Anderson, and restored & added to by the present owner in 2016, the residence perfectly blends history, beauty and functionality.The owner showed a reverence for the architectural integrity of the house while expressing refined taste in each design decision made to add enduring value & visual appeal. The house has great bones and tricked out systems capped by the iconic Ludowici roof tiles. The thoughtful placement of windows and doors blur the lines from inside/out to remind you that nature surrounds you. The grand gallery hall centers the floor plan; it leads from the north entrance to the south entrance with heated stone floors & beautifully restored mill work. A curved iron staircase hugs the wall leading to second floor landing; elegant, not conspicuous. The kitchen is a well thought out design with fully integrated appliances including a 48" Subzero, La Cornue range, multiple freezer/fridge drawers and gorgeous soapstone & walnut island. Kitchen opens to a casual dining room with WBFP leading to outdoor cooking features. A butler's pantry fitted with polished nickel sink & ice maker completes the prep area. Both DR & LR share the minimalist design aesthetic of crisp white restored mill work & cased window openings that provide a neutral backdrop for artworks & furnishings. The library with WBFP & sun room flooded with light offer a relaxed atmosphere. There are 5 bds with en suite baths on 2nd flr including a stunning en suite bath in primary bedroom fitted with custom polished nickel shower, handsome sinks set in elegantly detailed cabinetry, a deep nickel tub with heated towel rack & WIC. The 3rd flr has been bumped up to 9'6 ceiling hgt. to accommodate a sitting room & 2 bds with en suite baths. Gleaming hardwood floors are throughout the house. The lower level has 2 large storage rooms, utility room, built-in safe, family room, game room, half bath, laundry, AV room, pantry. All accessible from 2 sets of stairs at either end of the house and a staircase leading outside, as well. Features include:Never ending hot water, a VisMon boiler, Crestron fully loaded AV system, whole house generator, heated gutters, zoned HVAC, to name a few. The 4 car garage has 2 large storage rooms, utility room, W/D with half bath. And, the most charming one bedroom coach house perfect for guests, kids, staff! The custom mill work raised garden is just the right complement to this Lake Forest compound. Landscaped grounds w/ arborvitae trees circle the property, bluestone terraces across the back of house and plenty of space to put any type of equipment for outdoor activities. There is nothing like 765 West Westleigh in Lake Forest. Easy access to trains, schools, town, airports, shopping. There are ways to live well and this residence speaks to that aesthetic in every way.
More Details
History
| Date | Event | Price | $/Sqft | Source |
|---|---|---|---|---|
| Listing Removed For Sale | $3,695,000 | $334 | Jameson Sotheby's Int'l Realty | |
| Listed For Sale | $3,695,000 | $334 | Jameson Sotheby's Int'l Realty |
Nearby Schools
Elementary School Everett Elementary School | 1.3 miles away | KG - 04 | |
Middle School Deer Path Middle School West | 1.3 miles away | 07 - 08 | |
Middle School Deer Path Middle School East | 1.5 miles away | 05 - 06 |
 Is this your property?
Is this your property?