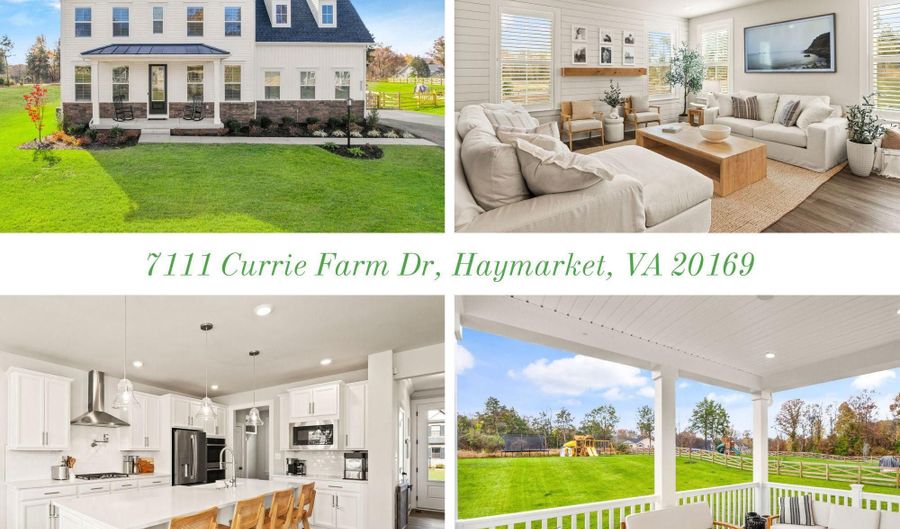7111 CURRIE FARM Dr Haymarket, VA 20169
Snapshot
Description
This Modern Farmhouse 4 bedroom, 4 and 1 half bathroom home was built in 2021 with multiple upgrades and sits on a corner lot! Perfect for entertaining friends and family this holiday season. Enter the home and you're greeted by the formal dining room - or sitting room - for those special occasions. The modern wide plank flooring leads you exiting the dining room as the home opens up to the large family room and the beautiful gourmet kitchen with quartz countertops, 42" white shaker cabinets, GE Profile premium stainless steel appliances (including gas cooktop - with pot filler - and double wall ovens), upgraded fixtures, a farmhouse sink built into the island with seating space for four and plenty of space for a dining table. Off the kitchen dining space is the covered porch leading to the fully fenced yard, perfect for moving the party outdoors while still being out of the elements. French doors off the kitchen lead to the study with built-ins and a powder room completes the main level.
As your holiday party continues, you'll certainly want to head to the lower level, where you'll find a large carpeted entertainment area with a wet bar - complete with refrigerator and dishwasher - and a full bathroom with quartz vanity and upgraded fixtures and finishes.
After the party ends, retreat to your upper level primary suite complete with a walk in closet, ensuite that includes a stand-alone soaking tub and a roman shower with dual sinks, quartz vanity, and abundant upgraded modern farmhouse fixtures and finishes. The upgrades don't stop there as the second bedroom has an ensuite with full bath - with tub and upgraded fixtures and finishes - and bedrooms 3 and 4 share the hallway full bathroom.
Tons of upgrades including: Patented Woodlore anti-fade shutters by Norman, Dual Zone HVAC with Nest smart thermostats, Covered Porch, Basement Bathroom w/Shower, Finished Basement, Double Patio Doors, Basement Cabinets, Bookcase Study, Primary Bathroom Freestanding Tub & Roman Shower, Finished Side Entry 2 Car Garage, Farm House Kitchen Sink, Kitchen Pot Filler Faucet, Family Room Side Windows, Laundry Cabinets, and more!
Schools are: Haymarket Elementary, Ronald Wilson Reagan Middle, and Battlefield High.
More Details
History
| Date | Event | Price | $/Sqft | Source |
|---|---|---|---|---|
| Listing Removed For Sale | $1,359,500 | $375 | Metro House | |
| Listed For Sale | $1,359,500 | $375 | Metro House |
Nearby Schools
Elementary School J. W. Alvey Elementary | 2.8 miles away | PK - 05 | |
Elementary School Mountain View Elementary | 2.8 miles away | PK - 05 | |
High School Battlefield High | 3.1 miles away | 09 - 12 |
 Is this your property?
Is this your property?