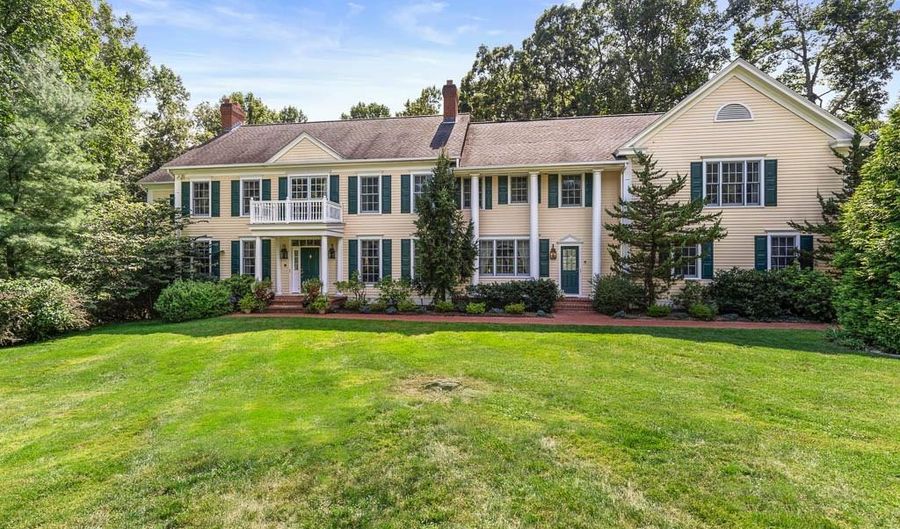70 Penny Ln Woodbridge, CT 06525
Snapshot
Description
Picturesque colonial-style home w/4 BRs, 4 full BAs, 1 half BA & 5600+ sq ft of living space. Located on a cul de sac in one of Woodbridge's most beautiful neighborhoods, this majestic home, w/award-winning gardens, is on 2.42 private acres. This home is in excellent condition w lots of attractive living space - some of which was recently refreshed. The floorplan flows easily from the inviting front foyer to the living room, kitchen & dining room with entrances to these rooms having transom windows. There are high ceilings, hardwood floors & crown molding throughout the home. (The dining room also has chair rail trim.) The living room is elegant w a fireplace trimmed w marble. It leads to the office/library with built-in shelving and also through french doors to an outdoor TREX deck w pergola. The kitchen has granite countertops and a center island. It also has an eat-in area & leads to the deck, the screen-enclosed porch, and to the family room. There is also a mud room & pantry on the first floor. The center staircase with oversized windows leads to the 2nd floor master bedroom suite (w/sitting area, full bathroom w/marble floor/tub & shower/2 sinks, and walk-in closet), three additional BRs, 2.1 BAs and a rec/bonus room (that could be divided to create another separate living space). Property has well water, a 3 car garage, Central Air & 2 new hot air furnaces (which use heating oil). Convenient central Woodbridge location w easy access to YALE, RT 15 & RT 1.
Features
More Details
History
| Date | Event | Price | $/Sqft | Source |
|---|---|---|---|---|
| Listing Removed For Sale | $665,000 | $117 | Houlihan Lawrence WD | |
| Listed For Sale | $665,000 | $117 | Houlihan Lawrence WD |
 Is this your property?
Is this your property?