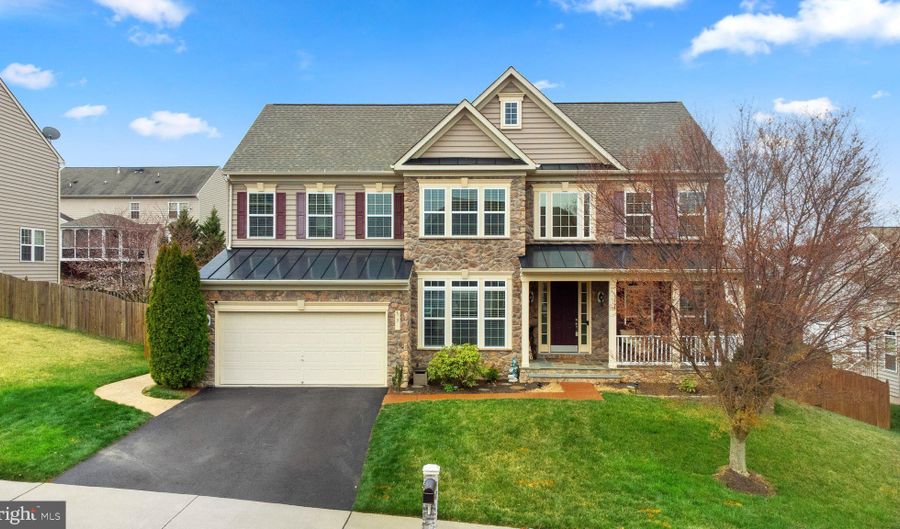7 COLLINGSWORTH St Stafford, VA 22554
Snapshot
Description
The 2-story foyer welcomes you with a decorative staircase. First floor features: Well dressed home with Chair rail, box molding, trey ceilings, decorative columns and gleaming wood floors. An ample living room, dining room with lots of sun light, a gourmet kitchen with large island, upgraded granite with beveled corners, a Florida sun room with large windows decorative trim, UV filter, Vaulted ceiling, an inviting family room with soaring ceilings, large windows, gas fireplace, sophisticated study/den with large windows. The 2nd floor features 4 bedrooms with ceiling fans, fresh paint, large closets. Double doors welcomes you to the main bedroom. This showy room features trey ceiling, upgrades lighting, ceiling fan, 3 sided gas fireplace, siting room with wet bar, lots of storage, walk-in custom closet, a luxury bath with soaking jetted tub, separate shower, double vanity all dressed with upgrade tile to ceiling. The second bath was newly upgraded with a large soaking tub, upgraded tile and flooring. You will be making wonderful memories celebrating life in this sprawling lower level and back yard. The lower level walk-out includes a home theater, full bath, 5th huge bedroom, recreation/game space & full bar with upgraded granite. Sliding doors lead you to the mesmerizing outdoors, its beautifully landscaped with stamped concrete walkways, 6 foot fence on the front and sides, French drains, a well maintained deck, a sunning deck, landscaping stones retaining walls for gardens surround the 16X40 in-ground heated, jetted, salt pool, pool has color changing lights. This home is an oasis of peace and tranquility with all the amenities you could wish for. The homes information on the tax record is incorrect. According to appraisal report Base Sq. Ft. 3300 Finished basement is 1708 Total of 5,008
Buyer to verify all info.
More Details
History
| Date | Event | Price | $/Sqft | Source |
|---|---|---|---|---|
| Listing Removed For Sale | $748,800 | $150 | Samson Properties | |
| Listed For Sale | $748,800 | $150 | Samson Properties |
Nearby Schools
Elementary School Anthony Burns Elementary | 0.2 miles away | KG - 05 | |
Elementary School Hampton Oaks Elementary | 1.3 miles away | PK - 05 | |
Elementary School Stafford Elementary | 1.4 miles away | PK - 05 |
 Is this your property?
Is this your property?