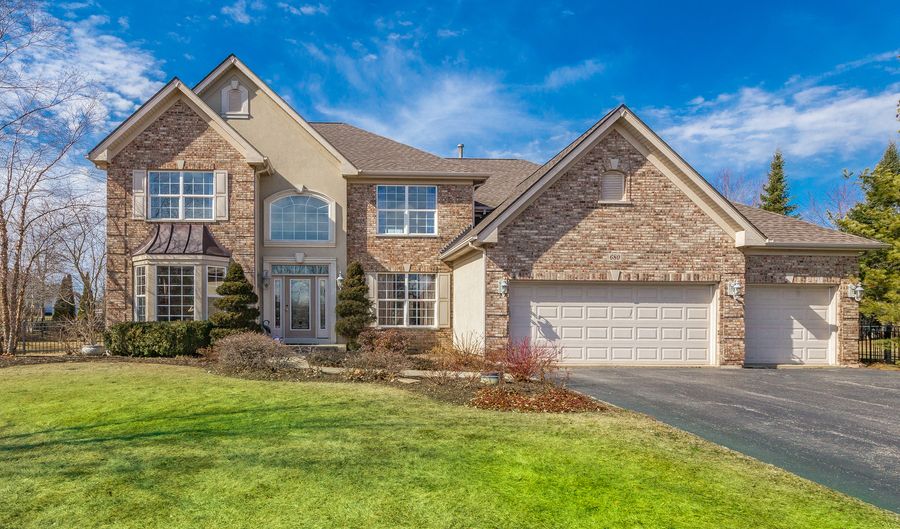680 Brookside Ave Algonquin, IL 60102
Snapshot
Description
Beautiful semi-custom home in the Reserves of Woods Creek. This house is spotless! Open floor plan with lots of natural light and finished in neutral colors. Catwalk overlooks the dramatic 2-story family room featuring floor-to-ceiling brick fireplace with gas logs and elegant oak woodwork. Huge kitchen with granite counter tops, amazing L-shaped island, spacious eating area, 42" oak cabinets galore, and large corner pantry. Separate formal dining room and living room with bay window and crown molding. Large first floor office/den with French doors. Upstairs, the elegant master suite has tray ceilings and a beautiful luxury bath with whirlpool/soaking tub, his and her vanities, and huge walk in closet. Three additional bright, spacious bedrooms with generous closets, and hall bath with double bowl sinks and linen closet. Convenient first floor laundry/mud room with separate entrances to fenced dog run area and 3-car garage. Dual heating/cooling systems. Full basement with 9' foundation and bathroom rough-in. Professionally landscaped 1/2 acre corner lot with many flowering trees and shrubs, 15x30 paver brick patio, and maintenance free aluminum fence. Great neighborhood with easy access to bike trails, park and library. Located minutes away from Randall Rd, schools, shopping, and entertainment that Algonquin has to offer. It's just too much to list so we invite you to view this home yourself. I know you will be impressed. Video of the property is available on YouTube /Please visit.
Features
More Details
History
| Date | Event | Price | $/Sqft | Source |
|---|---|---|---|---|
| Listing Removed For Sale | $399,900 | $113 | Realty Executives Advance | |
| Price Changed | $399,900 -2.44% | $113 | Realty Executives Advance | |
| Listed For Sale | $409,900 | $115 | Realty Executives Advance |
Nearby Schools
High School Harry D Jacobs High School | 0.5 miles away | 09 - 12 | |
Elementary School Mackeben Elementary School | 1.3 miles away | KG - 02 | |
Elementary School Conley Elementary School | 1.4 miles away | 03 - 05 |
 Is this your property?
Is this your property?