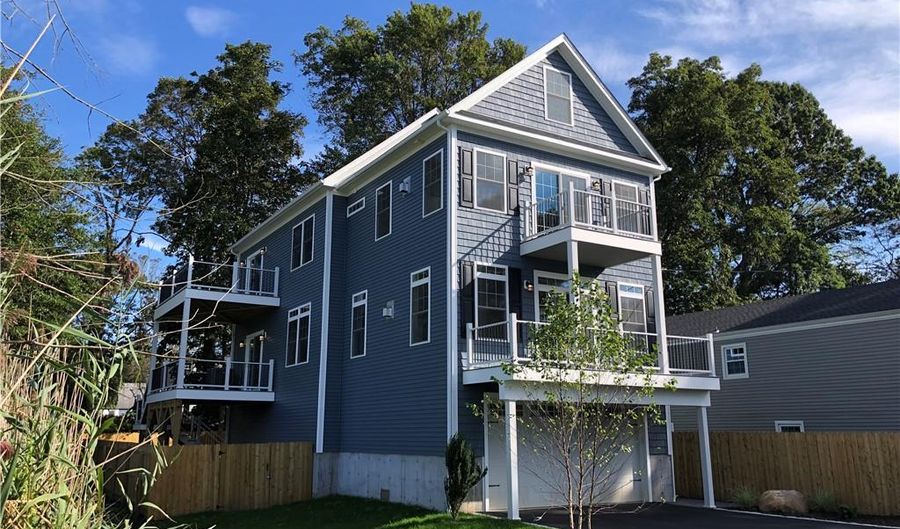63 Chester St Milford, CT 06460
Snapshot
Description
Rarely offered stunning new construction for the discerning buyer looking for a refined, relaxed & energy conscious coastal community life style w/ breath taking unobstructed panoramic views of Milford's protected tidal marshes. Over 3,000 sqft of bright, open & airy 9 ft ceilings, transom glass, over sized windows, shaker soft close cabinetry, chef grade kitchen w/ multiple ovens, ogee granite, Bosch & Cosmo commercial stainless steel appliances, hickory floors, open floor plan design, two piece 8 inch crown, ship-lap, wainscoting, 2 custom floor to ceiling fireplaces. 4 beds, 3.1 baths, 3 possible master suites w/ walk ins and custom closet systems, 4 large composite decks, custom trim/ mill work, clean, crisp bathrooms w/subway, granite, double sinks, transom glass, custom tile, & shower glass. Architecturally designed and intelligently crafted with "green" building features including spray foam throughout, low e, tilt out windows, 30 yr roof & royal cedar impressions/clapboard, energy star appliances, lighting, water sense fixtures and no V.O.C chemicals, stains or paints. High efficiency LP gas furnace and fireplaces, tank-less on demand water heater, energy saving automation features which include security system, thermostats, lighting and locks. Walk up 3rd floor suite w/ full bath, possible family room or office. Come see this unbelievable attention to detail, well thought design and quality craftsmanship hardly ever seen in this price point.
Features
More Details
History
| Date | Event | Price | $/Sqft | Source |
|---|---|---|---|---|
| Listing Removed For Sale | $699,900 | $224 | Re/Max Right Choice | |
| Listed For Sale | $699,900 | $224 | Re/Max Right Choice |
Nearby Schools
Elementary School Calf Pen Meadow School | 0.2 miles away | PK - 05 | |
Elementary School Orchard Hills School | 0.6 miles away | PK - 05 | |
High School Joseph A. Foran High School | 0.8 miles away | 09 - 12 |
 Is this your property?
Is this your property?